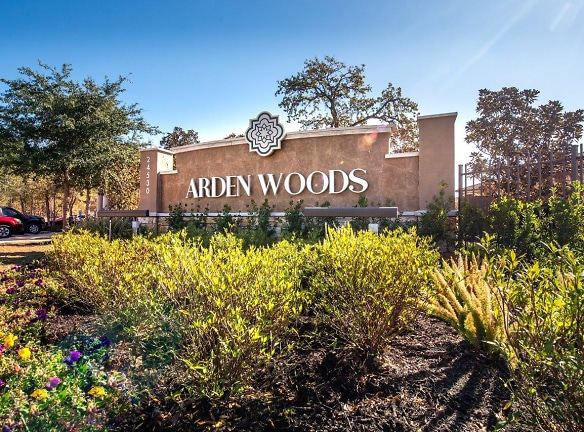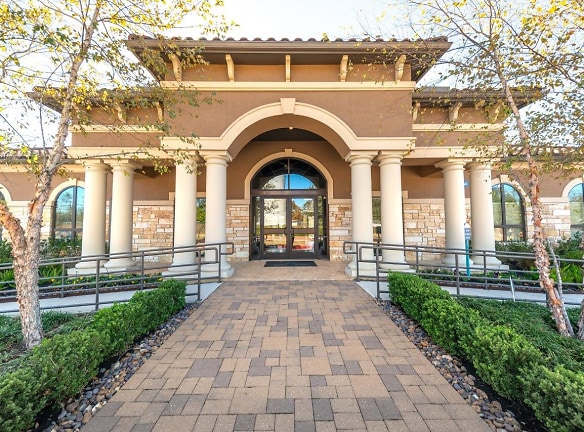- Home
- Texas
- Spring
- Apartments
- Arden Woods Apartments
Special Offer
Contact Property
Spring Special! Lease today and receive ONE MONTH FREE! Call for additional details and to schedule your personalized tour today
$1,076+per month
Arden Woods Apartments
24530 Gosling Rd
Spring, TX 77389
1-3 bed, 1-2 bath • 590+ sq. ft.
10+ Units Available
Managed by Avenue 5 Residential
Quick Facts
Property TypeApartments
Deposit$--
NeighborhoodGrogan's Mill
Application Fee65
Lease Terms
Lease terms are variable. Please inquire with property staff.
Pets
Cats Allowed, Dogs Allowed
* Cats Allowed Additional restrictions may apply. Support animals are not considered pets and are allowed to reasonably accommodate a handicapped leaseholder or occupant. All animals must be photographed by management before approval. Please contact for more details. Exotic animals and reptiles are not accepted., Dogs Allowed Rottweilers, Pit Bulls, Akitas, Dobermans, Chows, German Shepherds, and Australian Shepherds.
Description
Arden Woods
Discover the supreme comforts and enjoyable amenities of Arden Woods, a Spring, TX apartment rental. Inside each home, you'll find gleaming hardwood-style flooring that leads you to a gourmet kitchen complete with granite countertops and stainless steel Whirlpool appliances. Classic luxuries such as maple cabinets and full-height pantries are complemented by modern conveniences like USB ports and built-in routers. The property boasts a 5,000-square-foot clubhouse with a billiards room and wine cellar, as well as a crystal clear pool and a well-maintained dog park.
Arden Woods offers a range of notable features, including air conditioning, a business center, and emergency maintenance. Stay connected with high-speed internet access and take advantage of the fitness center and pet park. The property also offers a conference room, controlled access, and on-site management and maintenance. The 9-foot ceilings with 10-foot tray ceilings on the third floors add a touch of elegance to each home, along with designer carpet in the bedrooms and closets. Enjoy the simulated hardwood floors in the living, dining, bathroom, and kitchen areas, as well as the stainless steel and black kitchen appliances.
With extensive landscaping throughout the site, Arden Woods is surrounded by mature tree groves, creating a serene atmosphere. Additional amenities include valet trash service, BBQ grills, and outdoor gathering areas with cabanas by the poolside. Private garages are available, and select homes offer direct entry garages and oversized tubs with dual oversized lavatories in the master bathrooms. The property also offers balcony and patio options, along with washer and dryer in-unit and garbage disposal.
Experience the best of apartment living at Arden Woods, with its range of amenities and prime location in Spring, TX.
Floor Plans + Pricing
A1

A2

A3

A4

A5

A3A

A3B

B1

B2

B3

B4

B3B

B3A

C1 A

C1

C1B

Floor plans are artist's rendering. All dimensions are approximate. Actual product and specifications may vary in dimension or detail. Not all features are available in every rental home. Prices and availability are subject to change. Rent is based on monthly frequency. Additional fees may apply, such as but not limited to package delivery, trash, water, amenities, etc. Deposits vary. Please see a representative for details.
Manager Info
Avenue 5 Residential
Sunday
01:00 PM - 05:00 PM
Monday
09:00 AM - 06:00 PM
Tuesday
09:00 AM - 06:00 PM
Wednesday
09:00 AM - 06:00 PM
Thursday
09:00 AM - 06:00 PM
Friday
09:00 AM - 06:00 PM
Saturday
10:00 AM - 05:00 PM
Schools
Data by Greatschools.org
Note: GreatSchools ratings are based on a comparison of test results for all schools in the state. It is designed to be a starting point to help parents make baseline comparisons, not the only factor in selecting the right school for your family. Learn More
Features
Interior
Short Term Available
Corporate Billing Available
Air Conditioning
Balcony
Cable Ready
Ceiling Fan(s)
Dishwasher
Garden Tub
Microwave
New/Renovated Interior
Oversized Closets
Stainless Steel Appliances
View
Washer & Dryer In Unit
Garbage Disposal
Patio
Refrigerator
Community
Accepts Electronic Payments
Business Center
Clubhouse
Emergency Maintenance
Extra Storage
Fitness Center
Gated Access
High Speed Internet Access
Pet Park
Swimming Pool
Wireless Internet Access
Conference Room
Controlled Access
On Site Maintenance
On Site Management
Recreation Room
Pet Friendly
Lifestyles
Pet Friendly
Other
Two-Panel Cathedral Arched Doors
Large Balconies/Patios with Exterior Storage
Granite Kitchen Countertops
Poolside Cabanas
BBQ Grills
Maple Wood Cabinets with Full-Height Pantry
Dog Park
Traveling Kitchen Islands
Stainless Steel and Black Kitchen Appliances
3'x4' Showers*
Designer Tile Tub
Full Size Walk-in Closets
Designer Carpet in Bedrooms and Closets
Full-Sized Washer/Dryer in Units
High Speed Internet
We take fraud seriously. If something looks fishy, let us know.

