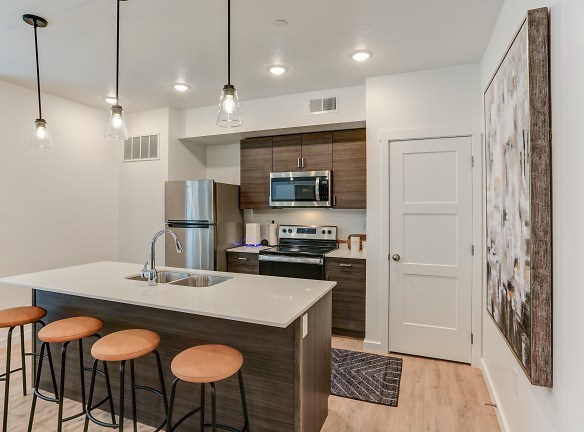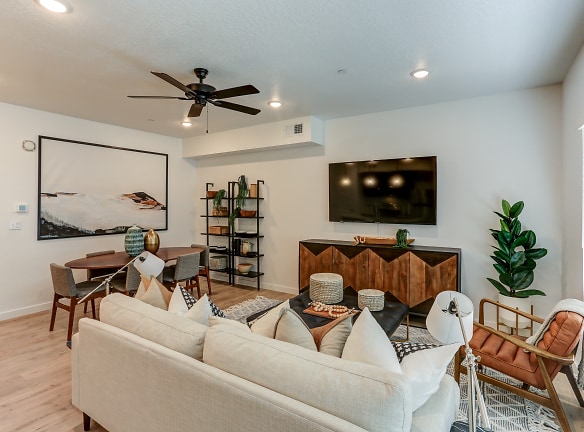- Home
- Utah
- Herriman
- Apartments
- Sorella Apartments
Special Offer
Contact Property
8 weeks free on available floor plans! New floor plans 6 weeks free. Contact us for details.
$1,296+per month
Sorella Apartments
14347 South Daro Drive
Herriman, UT 84096
1-3 bed, 1-2 bath • 624+ sq. ft.
10+ Units Available
Managed by Greystar
Quick Facts
Property TypeApartments
Deposit$--
Lease Terms
Variable
Pets
Cats Allowed, Dogs Allowed
* Cats Allowed Deposit: $--, Dogs Allowed Pit Bull Terriers, Staffordshirre Terriers, Doberman Pinschers, Presa Canarios,Alaskan Malamutes, Rottweilers, Chows, Akitas, Wolf-hybrids. These restrictions do not apply to qualifed assistance animals Deposit: $--
Description
Sorella
Sorella is a celebration of cool contrasts, beginning with the serene, sophisticated interior of each apartment juxtaposed with the energy and excitement of the outdoor spaces. It?s an all-encompassing lifestyle sanctuary tailor-made for individualists. Where residents can enjoy a host of amenities designed for connecting with one another and the world around them. With a nature escape at our front door, Sorella makes it easy to find your sense of adventure or find your private escape. Welcome to Sorella, your just-right home in Herriman. Explore our beautiful mix of apartments and flats to find the home that fits your vibe
Floor Plans + Pricing
1B6

1B1

1B7

1B8

1B2

1B4

1B3

2B10

2B2

2B4

2B3

2B6

2B7

2B8

2B9

2B11

2B1

3B1

3B2

Floor plans are artist's rendering. All dimensions are approximate. Actual product and specifications may vary in dimension or detail. Not all features are available in every rental home. Prices and availability are subject to change. Rent is based on monthly frequency. Additional fees may apply, such as but not limited to package delivery, trash, water, amenities, etc. Deposits vary. Please see a representative for details.
Manager Info
Greystar
Monday
09:00 AM - 06:00 PM
Tuesday
09:00 AM - 06:00 PM
Wednesday
09:00 AM - 06:00 PM
Thursday
09:00 AM - 06:00 PM
Friday
09:00 AM - 06:00 PM
Saturday
10:00 AM - 05:00 PM
Schools
Data by Greatschools.org
Note: GreatSchools ratings are based on a comparison of test results for all schools in the state. It is designed to be a starting point to help parents make baseline comparisons, not the only factor in selecting the right school for your family. Learn More
Features
Interior
Balcony
Oversized Closets
Smoke Free
Stainless Steel Appliances
View
Washer & Dryer In Unit
Patio
Community
Accepts Electronic Payments
Clubhouse
Extra Storage
Fitness Center
Playground
Swimming Pool
On Site Maintenance
On Site Management
EV Charging Stations
Other
Fitness Center with Top-of-the-Line Equipment
Open-Concept Living Areas
Personal Patio or Balcony*
Resort-Style Pool & Spa
Expansive 9 Foot and Vaulted Ceilings *
Additional Storage**
Stainless Steel Appliance Package
Pet Park & Wash
Quartz Countertops
Electric Vehicle Charging Stations**
Full Size Washer & Dryer
Bike Storage
Large Walk-In Closets*
Covered Parking*
Energy Efficient Appliances
One, Two- and Three-Bedroom Apartment Homes
Smart Home Technology
Smoke-Free Community
Professional On-Site Management and Maintenance
Programmable Thermostats and Lights
Designer Faucets
Online Leasing and Applications
Online Rent Payments and Service Requests
Unbeatable Mountain Views*
Spruce dog walking/Cleaning service
Fetch Package Service
Ground Floor
ADA
Patio or Balcony
Corner Unit
Mountain View
Attached Garage
Pool View
Close to Amenities
Direct Access Garage
Top Floor
We take fraud seriously. If something looks fishy, let us know.

