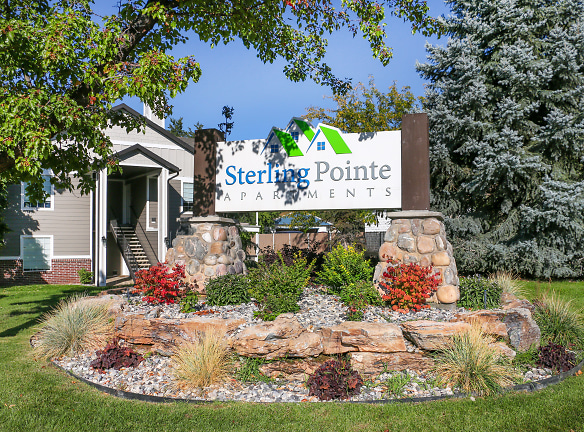- Home
- Utah
- Layton
- Apartments
- Sterling Pointe Apartments
$1,430+per month
Sterling Pointe Apartments
1600 N 1575 W
Layton, UT 84041
1-2 bed, 1-2 bath • 599+ sq. ft.
7 Units Available
Managed by Perry and Associates
Quick Facts
Property TypeApartments
Deposit$--
Application Fee40
Lease Terms
Variable, 2-Month, 3-Month, 4-Month, 5-Month, 6-Month, 7-Month, 8-Month, 9-Month, 10-Month, 11-Month, 12-Month
Pets
Cats Allowed, Dogs Allowed
* Cats Allowed Weight Restriction: 95 lbs Deposit: $--, Dogs Allowed Weight Restriction: 95 lbs Deposit: $--
Description
Sterling Pointe
Meet a community perfect for your way of life at Sterling Pointe Apartments. Located in Layton, UT, we provide luxury one and two bedroom apartments for rent. With the beauty of the Wasatch Mountains as a backsplash, Layton highlights many local businesses, making it an optimal spot for work, entertainment, and fine dinning.
For those seeking elegance and beauty in all standards of living, Sterling Pointe Apartments hosts an extensive selection of the finest amenities and conveniences, fit for a lifestyle of distinct comfort. Come and enjoy the many fine features and outstanding facilities that make Sterling Pointe an exceptional address; one you will be proud to call your own. Our well-serviced amenities like our jetted-spa, outdoor pool, and fitness center bring comfort, convenience and recreation to your front door. Our apartments come provided with water, sewer, trash, and gigabit speed internet. We also provide full washer and dryer in-unit, and one covered carport or garage.
Our friendly team of leasing professionals are eager to help you find your new home!
For those seeking elegance and beauty in all standards of living, Sterling Pointe Apartments hosts an extensive selection of the finest amenities and conveniences, fit for a lifestyle of distinct comfort. Come and enjoy the many fine features and outstanding facilities that make Sterling Pointe an exceptional address; one you will be proud to call your own. Our well-serviced amenities like our jetted-spa, outdoor pool, and fitness center bring comfort, convenience and recreation to your front door. Our apartments come provided with water, sewer, trash, and gigabit speed internet. We also provide full washer and dryer in-unit, and one covered carport or garage.
Our friendly team of leasing professionals are eager to help you find your new home!
Floor Plans + Pricing
The Sierra

$1,430+
1 bd, 1 ba
599+ sq. ft.
Terms: Per Month
Deposit: $200
The Wind River

$1,470+
1 bd, 1 ba
731+ sq. ft.
Terms: Per Month
Deposit: $200
The Wasatch

$1,675+
2 bd, 1 ba
831+ sq. ft.
Terms: Per Month
Deposit: $200
The Teton

$1,755+
2 bd, 2 ba
948+ sq. ft.
Terms: Per Month
Deposit: $200
Floor plans are artist's rendering. All dimensions are approximate. Actual product and specifications may vary in dimension or detail. Not all features are available in every rental home. Prices and availability are subject to change. Rent is based on monthly frequency. Additional fees may apply, such as but not limited to package delivery, trash, water, amenities, etc. Deposits vary. Please see a representative for details.
Manager Info
Perry and Associates
Sunday
Closed.
Monday
09:00 AM - 07:00 PM
Tuesday
09:00 AM - 07:00 PM
Wednesday
09:00 AM - 07:00 PM
Thursday
09:00 AM - 07:00 PM
Friday
09:00 AM - 07:00 PM
Saturday
09:00 AM - 04:00 PM
Schools
Data by Greatschools.org
Note: GreatSchools ratings are based on a comparison of test results for all schools in the state. It is designed to be a starting point to help parents make baseline comparisons, not the only factor in selecting the right school for your family. Learn More
Features
Interior
Short Term Available
Corporate Billing Available
Independent Living
Air Conditioning
Balcony
Cable Ready
Ceiling Fan(s)
Dishwasher
Fireplace
Internet Included
Oversized Closets
Smoke Free
Some Paid Utilities
Vaulted Ceilings
View
Washer & Dryer In Unit
Garbage Disposal
Patio
Refrigerator
Certified Efficient Windows
Energy Star certified Appliances
Community
Accepts Credit Card Payments
Accepts Electronic Payments
Basketball Court(s)
Business Center
Clubhouse
Emergency Maintenance
Extra Storage
Fitness Center
High Speed Internet Access
Hot Tub
Pet Park
Playground
Swimming Pool
Tennis Court(s)
Wireless Internet Access
Conference Room
On Site Maintenance
On Site Management
Recreation Room
Community Garden
Green Space
Non-Smoking
Luxury Community
Lifestyles
Luxury Community
Other
Heated Swimming Pool Open Through October
Year-round Hot Tub
Pet Friendly
No Parking Fees
Extra Sound Conditioning
Full-size Washer and Dryers
Vast Oversized Closets
Ceiling Fans
Central Air Conditioning
Theater Room With Surround Sound
Heat-N-Glo Fireplace
Playground Area
Garages
Community Grill
Volleyball Court
Horseshoe
Cornhole
Pickleball Court
We take fraud seriously. If something looks fishy, let us know.

