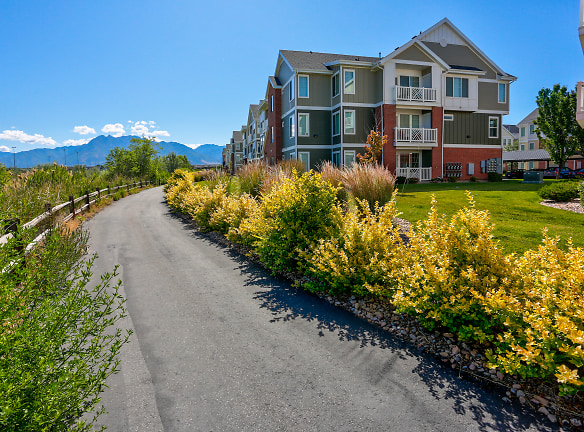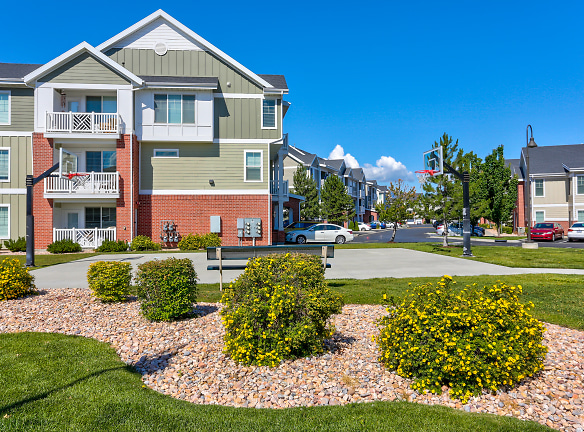- Home
- Utah
- Midvale
- Apartments
- Riverwalk Apartments
$1,399+per month
Riverwalk Apartments
6972 South River Reserve Ct 1035 W
Midvale, UT 84047
1-3 bed, 1-2 bath • 795+ sq. ft.
8 Units Available
Managed by Apartment Management Consultants, AMC
Quick Facts
Property TypeApartments
Deposit$--
NeighborhoodMidvale Park
Application Fee45
Lease Terms
9-Month, 10-Month, 11-Month, 12-Month, 13-Month, 14-Month
Pets
Dogs Allowed, Breed Restriction, Cats Allowed
* Dogs Allowed Weight Restriction: 50 lbs Deposit: $--, Breed Restriction Call for Policy, Cats Allowed Weight Restriction: 50 lbs Deposit: $--
Description
Riverwalk Apartments
Riverwalk Luxury Apartments invites you to enjoy luxury in the utmost established apartment homes in Midvale, Utah. Our 84047 apartments are centrally located right in the heart of the Salt Lake City Valley nestled up next to a peaceful park. Are you looking for better employment? Our preferred employers are FLSmidth, Overstock, and CHG Healthcare. All of which are just minutes away from Riverwalk.
Here at Riverwalk, you will find our Midvale apartments have amenities that will fit every lifestyle. Enjoy a life of leisure at our glittering swimming pool, year-round spa, or on our new putting green. Our apartments near Top Golf truly bring you to the hub of work and play. You will find our 24-hour state-of-the-art fitness center and access to the Jordan River Walk Way ideal for a more active lifestyle.
Inside our plush apartment homes, you will enjoy custom features that will always make you feel right at home. Our gourmet kitchens are designed with abundant granite countertops, black appliances, and raised panel cabinetry. You will appreciate the light amplifying windows, dramatic 9 foot or vaulted ceilings, washer and dryer, and garages.
Discover our community in Midvale and experience an affordable luxury apartment home from a professional team that cares.
Here at Riverwalk, you will find our Midvale apartments have amenities that will fit every lifestyle. Enjoy a life of leisure at our glittering swimming pool, year-round spa, or on our new putting green. Our apartments near Top Golf truly bring you to the hub of work and play. You will find our 24-hour state-of-the-art fitness center and access to the Jordan River Walk Way ideal for a more active lifestyle.
Inside our plush apartment homes, you will enjoy custom features that will always make you feel right at home. Our gourmet kitchens are designed with abundant granite countertops, black appliances, and raised panel cabinetry. You will appreciate the light amplifying windows, dramatic 9 foot or vaulted ceilings, washer and dryer, and garages.
Discover our community in Midvale and experience an affordable luxury apartment home from a professional team that cares.
Floor Plans + Pricing
Two Bedroom Two Bath

$1,699+
2 bd, 2 ba
1136+ sq. ft.
Terms: Per Month
Deposit: $400
Three Bedroom Two Bath

$1,899+
3 bd, 2 ba
1232+ sq. ft.
Terms: Per Month
Deposit: $400
Two Bedroom One Bath

2 bd, 1 ba
936-1079+ sq. ft.
Terms: Per Month
Deposit: $400
One Bedroom One Bath

$1,399+
1 bd, 1 ba
795-901+ sq. ft.
Terms: Per Month
Deposit: $400
Floor plans are artist's rendering. All dimensions are approximate. Actual product and specifications may vary in dimension or detail. Not all features are available in every rental home. Prices and availability are subject to change. Rent is based on monthly frequency. Additional fees may apply, such as but not limited to package delivery, trash, water, amenities, etc. Deposits vary. Please see a representative for details.
Manager Info
Apartment Management Consultants, AMC
Sunday
Closed.
Monday
09:00 AM - 06:00 PM
Tuesday
09:00 AM - 06:00 PM
Wednesday
09:00 AM - 06:00 PM
Thursday
09:00 AM - 06:00 PM
Friday
09:00 AM - 06:00 PM
Saturday
10:00 AM - 04:00 PM
Schools
Data by Greatschools.org
Note: GreatSchools ratings are based on a comparison of test results for all schools in the state. It is designed to be a starting point to help parents make baseline comparisons, not the only factor in selecting the right school for your family. Learn More
Features
Interior
Disability Access
Short Term Available
Air Conditioning
Balcony
Cable Ready
Ceiling Fan(s)
Dishwasher
Fireplace
Garden Tub
Hardwood Flooring
Internet Included
Island Kitchens
Microwave
New/Renovated Interior
Oversized Closets
Vaulted Ceilings
View
Washer & Dryer Connections
Washer & Dryer In Unit
Garbage Disposal
Patio
Refrigerator
Community
Accepts Credit Card Payments
Accepts Electronic Payments
Basketball Court(s)
Clubhouse
Emergency Maintenance
Extra Storage
Fitness Center
High Speed Internet Access
Hot Tub
Playground
Public Transportation
Swimming Pool
Trail, Bike, Hike, Jog
Wireless Internet Access
On Site Maintenance
On Site Management
On Site Patrol
Recreation Room
Luxury Community
Lifestyles
Luxury Community
Other
1, 2 and 3 bedrooms
Located right on Jordan River Parkway
Washer/dryer in every home
Pets welcome
Energizing Fitness Center
Cozy fireplace*
9-foot ceilings
Soaring Vaulted Ceilings*
Granite countertops throughout
Basketball, barbecue
Play areas
Designer clubhouse
Soothing pool
Direct Access Garages*
*Select homes
Custom Modern Lighting
Fiber Optic Technology Package
Additional Fees may apply
Professional and Responsive Maintenance
Complete Appliance Package w/ Built in Microwave
Onsite Putting Green
Resident BBQ Lounge
Children's Outdoor Play Park
Reserved Parking*
* Select Units Only
We take fraud seriously. If something looks fishy, let us know.

