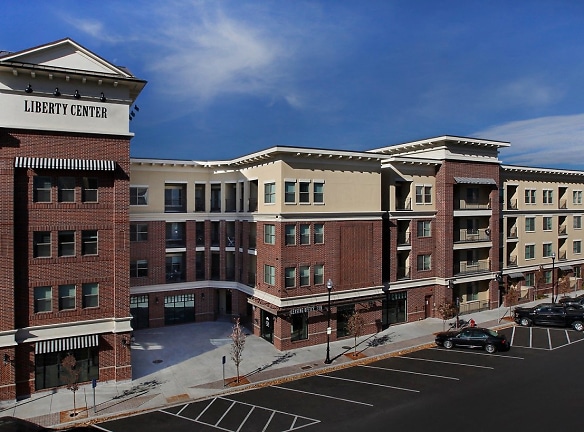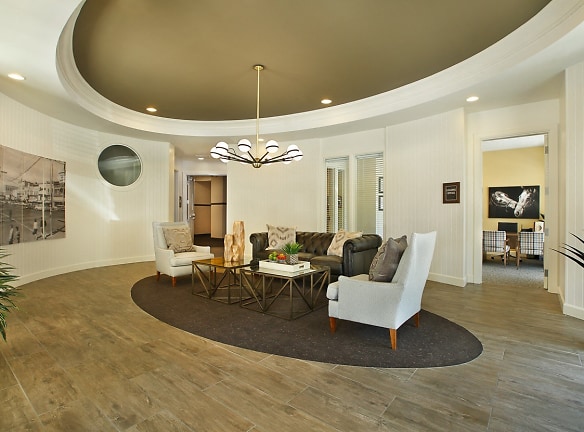- Home
- Utah
- Provo
- Apartments
- Liberty Center Apartments
$1,257+per month
Liberty Center Apartments
35 North 300 West
Provo, UT 84601
1-2 bed, 1-2 bath • 531+ sq. ft.
5 Units Available
Managed by Cowboy Properties
Quick Facts
Property TypeApartments
Deposit$--
NeighborhoodDowntown Provo
Lease Terms
Please call for lease terms. We are a smoke and pet free community (Assistance Animals Welcome).
Pets
No Pets
* No Pets
Description
Liberty Center Apartments
- Located in a popular neighborhood with easy access to public transportation, shopping, and dining options.
- Well-maintained exterior with a modern and inviting facade.
- Ample parking available for residents and guests.
- Beautifully landscaped grounds with walking paths and picnic areas.
- On-site laundry facilities for convenience.
- Pet-friendly community with designated pet areas for residents to enjoy.
- Professional and responsive management team available to assist with any concerns or maintenance needs.
- Secure entry system for added peace of mind.
- Spacious floor plans with large windows that provide plenty of natural light.
- Upgraded kitchens with modern appliances and ample cabinet space.
- Comfortable living areas with plush carpeting or hardwood floors.
- Generous closet space for storage.
- Central heating and air conditioning for year-round comfort.
- On-site fitness center and swimming pool for residents to enjoy.
- Close proximity to parks and recreational areas for outdoor activities.
- Easy access to major highways for convenient commuting.
Description:
This apartment property is located in a popular neighborhood, offering convenience and accessibility to public transportation, shopping, and dining options. The well-maintained exterior boasts a modern and inviting facade, complemented by ample parking for residents and guests. The beautifully landscaped grounds feature walking paths and picnic areas for a tranquil outdoor experience. The property also offers on-site laundry facilities for added convenience.
Pet lovers will appreciate the pet-friendly community, complete with designated areas for their furry friends. The professional and responsive management team is readily available to assist with any concerns or maintenance needs. A secure entry system provides added peace of mind for residents.
Inside the spacious floor plans, large windows flood the living spaces with natural light. The upgraded kitchens feature modern appliances and ample cabinet space for culinary enthusiasts. Comfortable living areas are adorned with plush carpeting or hardwood floors, adding a cozy touch. Generous closet space allows for convenient storage. Central heating and air conditioning ensure year-round comfort.
Residents can stay in shape by taking advantage of the on-site fitness center and swimming pool. For outdoor enthusiasts, the property's close proximity to parks and recreational areas provides ample opportunity for outdoor activities. Easy access to major highways also makes commuting a breeze. Overall, this apartment property offers a comfortable and convenient living experience in a highly sought-after neighborhood.
Floor Plans + Pricing
Aspen

Willow

Fir

Elm

Ash

Oak

Birch

Cedar

Briar

Floor plans are artist's rendering. All dimensions are approximate. Actual product and specifications may vary in dimension or detail. Not all features are available in every rental home. Prices and availability are subject to change. Rent is based on monthly frequency. Additional fees may apply, such as but not limited to package delivery, trash, water, amenities, etc. Deposits vary. Please see a representative for details.
Manager Info
Cowboy Properties
Monday
09:00 AM - 06:00 PM
Tuesday
09:00 AM - 06:00 PM
Wednesday
09:00 AM - 06:00 PM
Thursday
09:00 AM - 06:00 PM
Friday
09:00 AM - 06:00 PM
Saturday
10:00 AM - 03:00 PM
Schools
Data by Greatschools.org
Note: GreatSchools ratings are based on a comparison of test results for all schools in the state. It is designed to be a starting point to help parents make baseline comparisons, not the only factor in selecting the right school for your family. Learn More
Features
Interior
Disability Access
Air Conditioning
Balcony
Cable Ready
Ceiling Fan(s)
Dishwasher
Elevator
Microwave
New/Renovated Interior
Oversized Closets
Smoke Free
Stainless Steel Appliances
View
Washer & Dryer In Unit
Garbage Disposal
Patio
Refrigerator
Community
Accepts Credit Card Payments
Accepts Electronic Payments
Clubhouse
Emergency Maintenance
Fitness Center
Gated Access
Green Community
High Speed Internet Access
Wireless Internet Access
Controlled Access
On Site Maintenance
On Site Management
On Site Patrol
Recreation Room
Luxury Community
Lifestyles
Luxury Community
Other
Air Conditioner
Bike Racks
Carpeting
Disposal
Electronic Thermostat
Granite Counter Tops
High Ceilings
Off Street Parking
Patio/Balcony
Roof Deck Terrace
Washer/Dryer
Wi-Fi in most Common Areas
We take fraud seriously. If something looks fishy, let us know.

