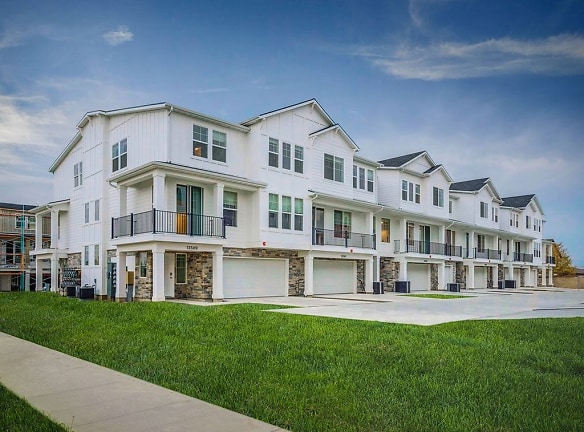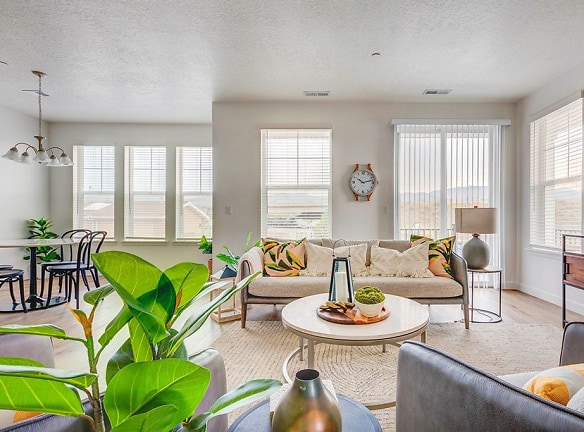- Home
- Utah
- Riverton
- Apartments
- Hamilton Crossing Apartments
Contact Property
$1,750+per month
Hamilton Crossing Apartments
13545 S Hamilton View
Riverton, UT 84065
1-3 bed, 1-2 bath • 1,030+ sq. ft.
1 Unit Available
Managed by Greystar
Quick Facts
Property TypeApartments
Deposit$--
Lease Terms
Variable
Pets
Cats Allowed, Dogs Allowed
* Cats Allowed, Dogs Allowed
Description
Hamilton Crossing
The home life at Hamilton Crossing is designed to satisfyingly answer every lifestyle expectation. With beautiful finishes, modern facets, smart home programming, local views through oversized windows, and attached garages in select homes, our one- two-, and three-bedroom townhomes deliver all around.
Commute around the Salt Lake area or walk right across the street to your neighborhood?s stores, diners, coffeehouses, and a few major employers.
Commute around the Salt Lake area or walk right across the street to your neighborhood?s stores, diners, coffeehouses, and a few major employers.
Floor Plans + Pricing
Copper Creek

Kyson Creek

Rose Creek

Midas Creek

Floor plans are artist's rendering. All dimensions are approximate. Actual product and specifications may vary in dimension or detail. Not all features are available in every rental home. Prices and availability are subject to change. Rent is based on monthly frequency. Additional fees may apply, such as but not limited to package delivery, trash, water, amenities, etc. Deposits vary. Please see a representative for details.
Manager Info
Greystar
Monday
09:00 AM - 06:00 PM
Tuesday
09:00 AM - 06:00 PM
Wednesday
09:00 AM - 06:00 PM
Thursday
09:00 AM - 06:00 PM
Friday
09:00 AM - 06:00 PM
Saturday
10:00 AM - 05:00 PM
Schools
Data by Greatschools.org
Note: GreatSchools ratings are based on a comparison of test results for all schools in the state. It is designed to be a starting point to help parents make baseline comparisons, not the only factor in selecting the right school for your family. Learn More
Features
Interior
Air Conditioning
Balcony
Cable Ready
Dishwasher
Hardwood Flooring
Island Kitchens
Microwave
New/Renovated Interior
Oversized Closets
Smoke Free
View
Washer & Dryer In Unit
Refrigerator
Community
Emergency Maintenance
On Site Maintenance
On Site Management
Other
Open-concept Living Areas
Smoke-Free Community
Nine-foot Ceilings on First Floor
Smart Garages
City Park Adjacent
Personal Porches and Decks
1-Gig Fiber Optic Internet - Standard
Professional Onsite Management and Maintenance
Direct Attached Garages*
Online Leasing and Applications
Online Rent Payments and Service Requests
Wood-style Flooring
Soft-close Cabinetry
Black Appliances
Granite Countertops
Washer/Dryer Included
Large Walk-in Closets
Kitchen Pantry with Preparation Island
Oversized Windows
Smart Home Technology
Programmable Thermostat and Garage Door
Granite Backsplashes
Gorgeous Area Views
We take fraud seriously. If something looks fishy, let us know.

