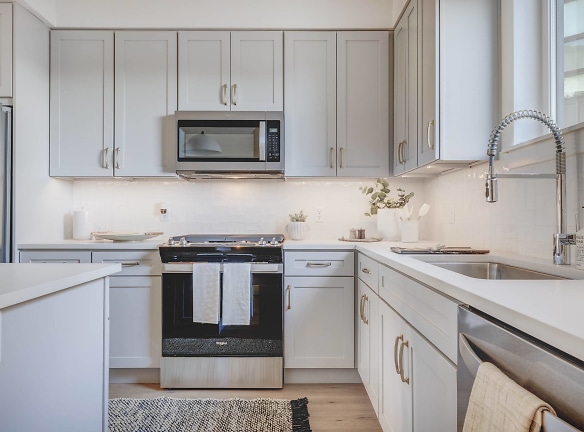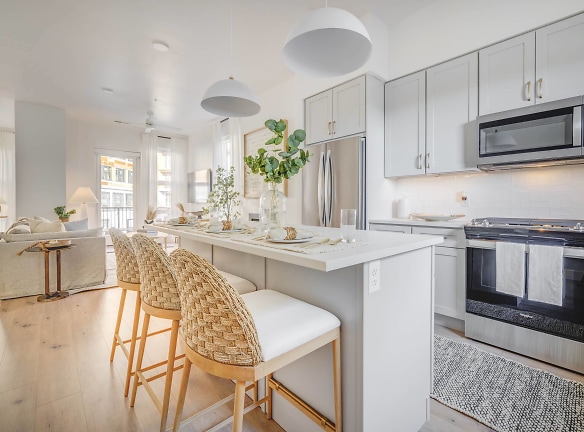- Home
- Utah
- Salt-Lake-City
- Apartments
- Camber Apartments And Townhomes
Special Offer
Contact Property
Up to 8 weeks free!*
Call for details.
Call for details.
$1,573+per month
Camber Apartments And Townhomes
325 North 490 West
Salt Lake City, UT 84103
Studio-3 bed, 1-3 bath • 568+ sq. ft.
10+ Units Available
Managed by Greystar
Quick Facts
Property TypeApartments
Deposit$--
NeighborhoodCapitol Hill
Lease Terms
Variable
Pets
Cats Allowed, Dogs Allowed
* Cats Allowed Deposit: $--, Dogs Allowed Deposit: $--
Description
Camber Apartments and Townhomes
Discover elevated living with Camber's studio, one and two-bedroom apartments and townhomes. Designer interiors with mountain views paired with desirable community amenities and a downtown location give Camber a unique take on mountain living. Walk to your downtown office on weekdays and spend your weekends skiing at Park City or hiking around the majestic Wasatch mountain range. Camber is more than a place to sleep at night--this is an adventurer's ultimate SLC home base.
Floor Plans + Pricing
S-B

1-F

1-D

2-A

2-C

2-B

2-E

TH-2C

TH-2A

TH-2B

TH-3D

1-C

2-D

1-B

1-E

S-A

1-A

Floor plans are artist's rendering. All dimensions are approximate. Actual product and specifications may vary in dimension or detail. Not all features are available in every rental home. Prices and availability are subject to change. Rent is based on monthly frequency. Additional fees may apply, such as but not limited to package delivery, trash, water, amenities, etc. Deposits vary. Please see a representative for details.
Manager Info
Greystar
Monday
09:00 AM - 06:00 PM
Tuesday
09:00 AM - 06:00 PM
Wednesday
09:00 AM - 06:00 PM
Thursday
09:00 AM - 06:00 PM
Friday
09:00 AM - 06:00 PM
Saturday
10:00 AM - 05:00 PM
Schools
Data by Greatschools.org
Note: GreatSchools ratings are based on a comparison of test results for all schools in the state. It is designed to be a starting point to help parents make baseline comparisons, not the only factor in selecting the right school for your family. Learn More
Features
Interior
Balcony
Ceiling Fan(s)
Fireplace
Island Kitchens
Oversized Closets
Stainless Steel Appliances
Washer & Dryer In Unit
Patio
Community
Fitness Center
Hot Tub
Pet Park
On Site Maintenance
On Site Management
EV Charging Stations
Other
Storage
Appliances Stainless
Svc Alarm Ready
App Dishwasher
App Refrigerator
Svc Cable
TV Lounge
App W/D
Bark Park
Cyber Cafe
Svc Air Conditioning
BBQ Grill
Closet Walk-in
View 01
Flooring Hardwood
View 02
Granite Counters
Level 07
Level 06
Level 05
Level 04
Level 03
Level 02
ADA Handicap Adaptable
We take fraud seriously. If something looks fishy, let us know.

