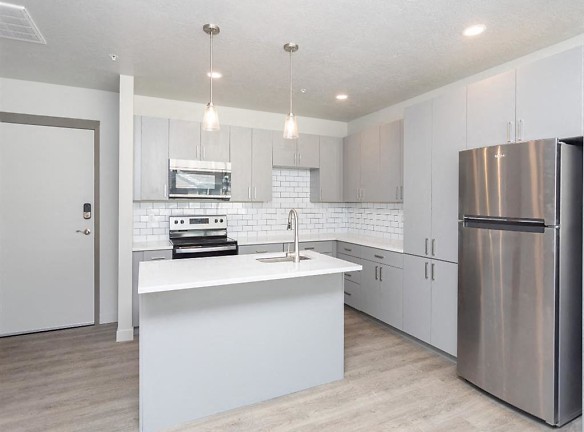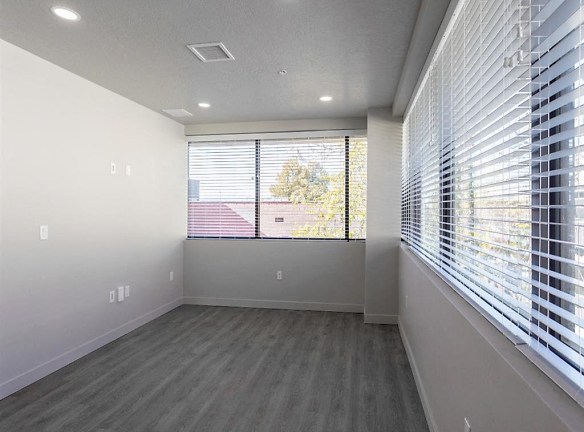- Home
- Utah
- Salt-Lake-City
- Apartments
- Parkview Lofts Apartments
Special Offer
Contact Property
Up To $3100 Off
$1,199+per month
Parkview Lofts Apartments
254 West 400 South
Salt Lake City, UT 84101
1-2 bed, 1-2 bath • 369+ sq. ft.
9 Units Available
Managed by Nxt Property Management
Quick Facts
Property TypeApartments
Deposit$--
NeighborhoodBroadway District
Lease Terms
3-Month, 6-Month, 9-Month, 12-Month, 15-Month, 18-Month
Pets
Cats Allowed, Dogs Allowed
* Cats Allowed, Dogs Allowed
Description
Parkview Lofts
Welcome to Parkview Lofts, the newest gem in downtown Salt Lake City's dynamic skyline. Situated in the bustling heart of the city, this contemporary apartment complex sets the standard for urban living, promising an unparalleled lifestyle experience.Our apartments feature stylish, modern designs complemented by open-concept layouts, optimizing both space and natural light. As you enter, you'll be welcomed by premium finishes and ample secured parking, ensuring every day exudes a sense of luxury and comfort. Conveniently located, Parkview Lofts offers swift access to freeways, as well as nearby parks and shops, enhancing convenience and connectivity for residents.
Floor Plans + Pricing
1D

1C

1B

1A-ADA

2E

2C

2B

2A

2D

1A

Floor plans are artist's rendering. All dimensions are approximate. Actual product and specifications may vary in dimension or detail. Not all features are available in every rental home. Prices and availability are subject to change. Rent is based on monthly frequency. Additional fees may apply, such as but not limited to package delivery, trash, water, amenities, etc. Deposits vary. Please see a representative for details.
Manager Info
Nxt Property Management
Monday
09:00 AM - 05:00 PM
Tuesday
09:00 AM - 05:00 PM
Wednesday
09:00 AM - 05:00 PM
Thursday
09:00 AM - 05:00 PM
Friday
09:00 AM - 05:00 PM
Schools
Data by Greatschools.org
Note: GreatSchools ratings are based on a comparison of test results for all schools in the state. It is designed to be a starting point to help parents make baseline comparisons, not the only factor in selecting the right school for your family. Learn More
Features
Interior
Dishwasher
Microwave
Stainless Steel Appliances
Refrigerator
Other
Glass Shower Doors in Select Units
Online Payments Available
Recessed Lighting
Kitchen Island
Secured Access Parking Garage
Large windows
Full Size Washer and Dryer Included
Secured Building Access
Open-Concept Floor Plans
Professional Management
9.5ft Ceilings
Elevator access
Convenient Downtown Location
Quartz Countertops
1/2 Block From A City Park
Walk-in Closets
We take fraud seriously. If something looks fishy, let us know.

