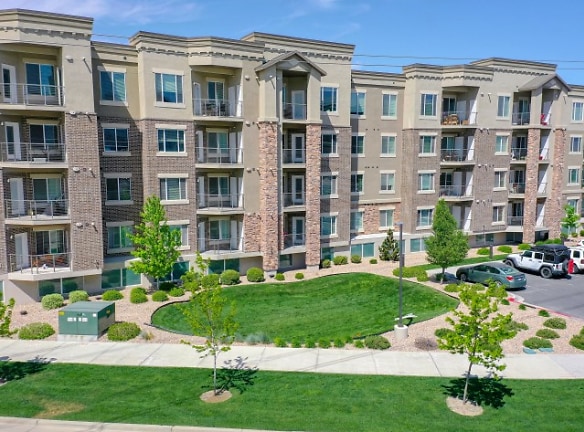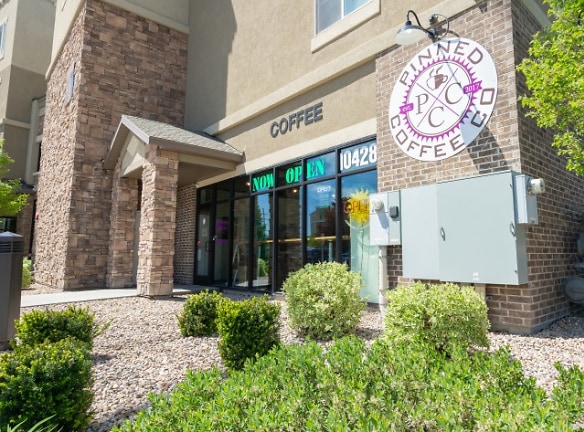- Home
- Utah
- South-Jordan
- Apartments
- Jordan Station Apartments
$1,319+per month
Jordan Station Apartments
10464 S South Jordan Gtwy
South Jordan, UT 84095
1-2 bed, 1-2 bath • 644+ sq. ft.
10+ Units Available
Managed by GMC Property Management
Quick Facts
Property TypeApartments
Deposit$--
Application Fee50
Lease Terms
Least Terms: 7-15 months
Pets
Cats Allowed, Dogs Allowed
* Cats Allowed We are Pet Friendly here at Jordan Station
All Pets are required to complete the Pet Screening (please refer to link on home page), Dogs Allowed We are Pet Friendly here at Jordan Station
All Pets are required to complete the Pet Screening (please refer to link on home page)
All Pets are required to complete the Pet Screening (please refer to link on home page), Dogs Allowed We are Pet Friendly here at Jordan Station
All Pets are required to complete the Pet Screening (please refer to link on home page)
Description
Jordan Station Apartments
Welcome to Jordan Station Apartments!
This beautiful community offers six different, pet friendly one and two bedroom apartment styles to choose from. Each apartment home features modern kitchens with dark espresso custom cabinetry, quartz countertops, stainless steel appliances and eat-in kitchen islands. Full size washer and dryers come in each unit with your choice of soak tubs or walk in showers. Units feature 9 and 10 foot ceilings with large windows and private patios/balconies to enjoy the views and wonderful weather!
We are also the FIRST apartment community in Utah to be run with Comcast Fiber Optic Internet access!
To keep you warm in the winter, all of our apartments are accessed from our climate controlled interior hallways and Underground Heated Parking and Storage with Controlled Access.
In addition to our great on-site amenities, you will appreciate our convenient access (walking distance) to best of South Jordan and Sandy! With Major Retail, restaurants and a golf course nearby, you will always find something to do here, and if shopping's not your thing, hop on one of our complimentary mountain bikes and hit the trails out our back door!
This beautiful community offers six different, pet friendly one and two bedroom apartment styles to choose from. Each apartment home features modern kitchens with dark espresso custom cabinetry, quartz countertops, stainless steel appliances and eat-in kitchen islands. Full size washer and dryers come in each unit with your choice of soak tubs or walk in showers. Units feature 9 and 10 foot ceilings with large windows and private patios/balconies to enjoy the views and wonderful weather!
We are also the FIRST apartment community in Utah to be run with Comcast Fiber Optic Internet access!
To keep you warm in the winter, all of our apartments are accessed from our climate controlled interior hallways and Underground Heated Parking and Storage with Controlled Access.
In addition to our great on-site amenities, you will appreciate our convenient access (walking distance) to best of South Jordan and Sandy! With Major Retail, restaurants and a golf course nearby, you will always find something to do here, and if shopping's not your thing, hop on one of our complimentary mountain bikes and hit the trails out our back door!
Floor Plans + Pricing
The Crescent- East

The Crescent - West

The Daybreak - West

The Daybreak - East

The Draper - West

The Draper- East

The Euclid - West

The Euclid- East

The Midvale- East

The Midvale - West

The Redwood- East

The Redwood - West

Floor plans are artist's rendering. All dimensions are approximate. Actual product and specifications may vary in dimension or detail. Not all features are available in every rental home. Prices and availability are subject to change. Rent is based on monthly frequency. Additional fees may apply, such as but not limited to package delivery, trash, water, amenities, etc. Deposits vary. Please see a representative for details.
Manager Info
GMC Property Management
Sunday
Closed
Monday
09:00 AM - 06:00 PM
Tuesday
09:00 AM - 06:00 PM
Wednesday
09:00 AM - 06:00 PM
Thursday
09:00 AM - 06:00 PM
Friday
09:00 AM - 06:00 PM
Saturday
10:00 AM - 04:00 PM
Schools
Data by Greatschools.org
Note: GreatSchools ratings are based on a comparison of test results for all schools in the state. It is designed to be a starting point to help parents make baseline comparisons, not the only factor in selecting the right school for your family. Learn More
Features
Interior
Disability Access
Furnished Available
Short Term Available
Corporate Billing Available
Air Conditioning
Alarm
Balcony
Cable Ready
Dishwasher
Elevator
Internet Included
Microwave
Smoke Free
Some Paid Utilities
Stainless Steel Appliances
View
Washer & Dryer In Unit
Housekeeping Available
Deck
Garbage Disposal
Refrigerator
Community
Accepts Credit Card Payments
Accepts Electronic Payments
Business Center
Clubhouse
Emergency Maintenance
Fitness Center
Green Community
High Speed Internet Access
Hot Tub
Laundry Facility
Pet Park
Public Transportation
Swimming Pool
Trail, Bike, Hike, Jog
Wireless Internet Access
Conference Room
Controlled Access
On Site Maintenance
On Site Management
On Site Patrol
Recreation Room
Luxury Community
Lifestyles
Luxury Community
Other
24-Hour Emergency Maintenance Response
Outdoor Grilling and Picnic Areas
Pet Friendly Dog Parks
Dog Wash Station
Valet Waste Services
We take fraud seriously. If something looks fishy, let us know.

