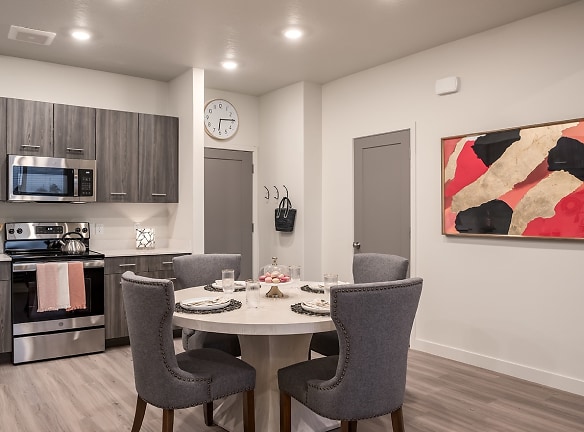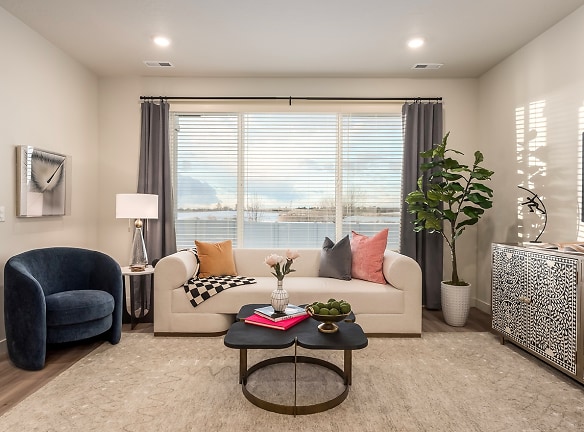- Home
- Utah
- West-Valley-City
- Apartments
- H2O Townhomes Apartments
Special Offer
Spring Move-In Special
Receive 6 weeks of free rent on a 16-month lease, when you apply for a 1 bedroom and move in by May 30th. Contact our leasing team for more details and schedule a tour today!
Receive 6 weeks of free rent on a 16-month lease, when you apply for a 1 bedroom and move in by May 30th. Contact our leasing team for more details and schedule a tour today!
$1,433+per month
H2O Townhomes Apartments
2882 S Big Wave Dr
West Valley City, UT 84119
1-4 bed, 1-3 bath • 613+ sq. ft.
10+ Units Available
Managed by Greystar
Quick Facts
Property TypeApartments
Deposit$--
NeighborhoodEast Granger
Lease Terms
Variable
Pets
Cats Allowed, Dogs Allowed
* Cats Allowed Deposit: $--, Dogs Allowed Rottweiler, Doberman Pinscher, Pit Pull Terrior, Staffordshire Terrier, Chow, Presa Canarias, Akita, Alaskan Malamutes, Wolf-Hybrid, or any mix therof Deposit: $--
Description
H2O Townhomes
H2O Lofts is an innovative townhome community with flexible floor plans ranging from one to four bedrooms. The best feature of the community is its impressive list of amenities, including a resort-style water park. After a long day at work, you can lounge on the sundeck, float the lazy river, or unwind in the spa while the kids experience the thrill of shooting down the waterslide time and time again. Whether you want a little relaxation or a lot of excitement, there are many ways to dive into your happy place.
Floor Plans + Pricing
Flex Gen 1 Bed

Flex Gen 2 Bed

Arrowhead 3 Bed

Arrowhead 4 Bed

Floor plans are artist's rendering. All dimensions are approximate. Actual product and specifications may vary in dimension or detail. Not all features are available in every rental home. Prices and availability are subject to change. Rent is based on monthly frequency. Additional fees may apply, such as but not limited to package delivery, trash, water, amenities, etc. Deposits vary. Please see a representative for details.
Manager Info
Greystar
Monday
09:00 AM - 06:00 PM
Tuesday
09:00 AM - 06:00 PM
Wednesday
09:00 AM - 06:00 PM
Thursday
09:00 AM - 06:00 PM
Friday
09:00 AM - 06:00 PM
Saturday
10:00 AM - 05:00 PM
Schools
Data by Greatschools.org
Note: GreatSchools ratings are based on a comparison of test results for all schools in the state. It is designed to be a starting point to help parents make baseline comparisons, not the only factor in selecting the right school for your family. Learn More
Features
Interior
Air Conditioning
Dishwasher
Hardwood Flooring
Microwave
Oversized Closets
Stainless Steel Appliances
Washer & Dryer In Unit
Refrigerator
Community
Clubhouse
Fitness Center
Hot Tub
Playground
Swimming Pool
EV Charging Stations
Other
One, two, three and four bedrooms
Resort-style pool, lazy river and water slide
Attached garage or assigned parking
Boulder cave and waterfall
Quartz countertops throughout
Distinctive, wood-style flooring
Full-size washer/dryer
Modern Clubhouse
State-of-the-art fitness center
Game-room
Smart Home technology package
Courtyard
High-speed Internet
Adventure Children Playground
Valet trash
Dog park
Large walk-in closets, linen closet, and pantry
Finished basement (on-select units)
Large windows with natural light
Hammock lounge
Sleek, modern styling
Nightly security patrols
Walking paths throughout community
We take fraud seriously. If something looks fishy, let us know.

