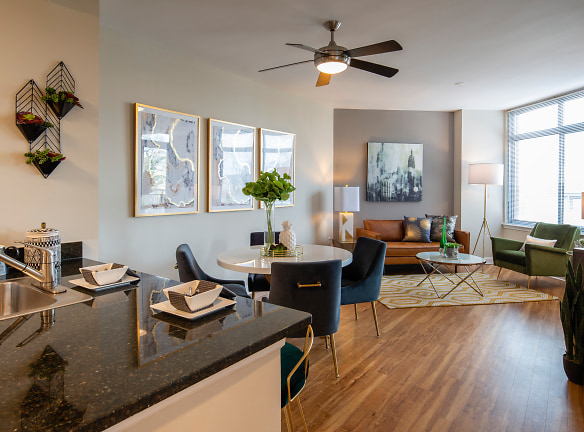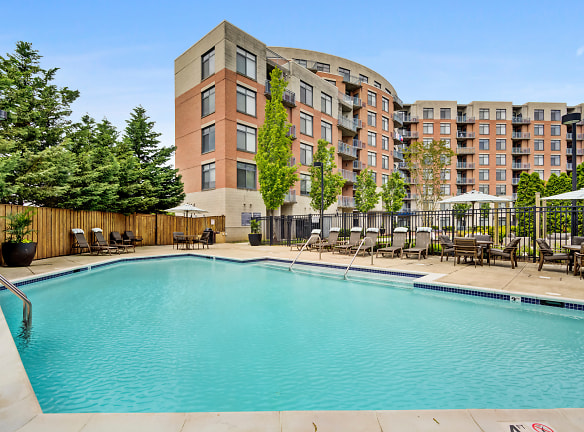- Home
- Virginia
- Alexandria
- Apartments
- Curve 6100 Apartments
Contact Property
$1,961+per month
Curve 6100 Apartments
6100 Lincolnia Rd
Alexandria, VA 22312
1-2 bed, 1-2 bath • 710+ sq. ft.
3 Units Available
Managed by Gables Residential
Quick Facts
Property TypeApartments
Deposit$--
NeighborhoodAlexandria West
Application Fee50
Lease Terms
Our lease terms are: 2 months, 3 months, 4 months, 5 months, 6 months, 7 months, 8 months, 9 months, 10 months, 11 months, 12 months, 13 months, 14 months, 15 months, 16 months, 17 months, 18 months (Please note that lease terms may vary, are subject to change without notice, and are based on availability. Inquire with property staff for complete details).
Pets
Cats Allowed, Dogs Allowed
* Cats Allowed, Dogs Allowed
Description
Curve 6100
When you are in an area where commute times are often measured in hours, it's reassuring to know you're just minutes from anywhere you desire when you make Curve 6100 your home.
Floor Plans + Pricing
Bedford A1

1 bd, 1 ba
710+ sq. ft.
Terms: Per Month
Deposit: Please Call
Bedford A1P

1 bd, 1 ba
710+ sq. ft.
Terms: Per Month
Deposit: Please Call
Alexandria A3

1 bd, 1 ba
729+ sq. ft.
Terms: Per Month
Deposit: Please Call
Alexandria A3R

$1,961+
1 bd, 1 ba
729+ sq. ft.
Terms: Per Month
Deposit: Please Call
Alexandria A3P

1 bd, 1 ba
729+ sq. ft.
Terms: Per Month
Deposit: Please Call
Augusta A4

1 bd, 1 ba
740+ sq. ft.
Terms: Per Month
Deposit: Please Call
Augusta A4R

1 bd, 1 ba
740+ sq. ft.
Terms: Per Month
Deposit: Please Call
Augusta A4P

1 bd, 1 ba
740+ sq. ft.
Terms: Per Month
Deposit: Please Call
A6P
No Image Available
1 bd, 1 ba
740+ sq. ft.
Terms: Per Month
Deposit: Please Call
Chatham A5

1 bd, 1 ba
783+ sq. ft.
Terms: Per Month
Deposit: Please Call
Chatham A5P

1 bd, 1 ba
783+ sq. ft.
Terms: Per Month
Deposit: Please Call
Linden A7

1 bd, 1 ba
803+ sq. ft.
Terms: Per Month
Deposit: Please Call
Linden A7P

1 bd, 1 ba
803+ sq. ft.
Terms: Per Month
Deposit: Please Call
Bristol A8

1 bd, 1 ba
836+ sq. ft.
Terms: Per Month
Deposit: Please Call
Bristol A8R

1 bd, 1 ba
836+ sq. ft.
Terms: Per Month
Deposit: Please Call
Bristol A8P

1 bd, 1 ba
836+ sq. ft.
Terms: Per Month
Deposit: Please Call
Brunswick A2R

$2,261+
1 bd, 1 ba
846+ sq. ft.
Terms: Per Month
Deposit: Please Call
Brunswick A2

1 bd, 1 ba
863+ sq. ft.
Terms: Per Month
Deposit: Please Call
Brunswick A2P

1 bd, 1 ba
863+ sq. ft.
Terms: Per Month
Deposit: Please Call
Emporia A9

1 bd, 1 ba
909+ sq. ft.
Terms: Per Month
Deposit: Please Call
Emporia A9P

$2,260+
1 bd, 1 ba
909+ sq. ft.
Terms: Per Month
Deposit: Please Call
Buckingham A10

1 bd, 1 ba
963+ sq. ft.
Terms: Per Month
Deposit: Please Call
Grayson A11P

$2,185+
1 bd, 1 ba
993+ sq. ft.
Terms: Per Month
Deposit: Please Call
Grayson A11

1 bd, 1 ba
1022+ sq. ft.
Terms: Per Month
Deposit: Please Call
Madison B1P

$2,460+
2 bd, 2 ba
1074+ sq. ft.
Terms: Per Month
Deposit: Please Call
Hampton B2

2 bd, 2 ba
1079+ sq. ft.
Terms: Per Month
Deposit: Please Call
Hampton B2P

2 bd, 2 ba
1079+ sq. ft.
Terms: Per Month
Deposit: Please Call
Strasburg B9

2 bd, 2 ba
1104+ sq. ft.
Terms: Per Month
Deposit: Please Call
Lexington B3

2 bd, 2 ba
1104+ sq. ft.
Terms: Per Month
Deposit: Please Call
Lexington B3R

$2,531+
2 bd, 2 ba
1104+ sq. ft.
Terms: Per Month
Deposit: Please Call
Strasburg B9R

2 bd, 2 ba
1104+ sq. ft.
Terms: Per Month
Deposit: Please Call
Lexington B3P

$2,440+
2 bd, 2 ba
1104+ sq. ft.
Terms: Per Month
Deposit: Please Call
Strasburg B9P

$2,440+
2 bd, 2 ba
1104+ sq. ft.
Terms: Per Month
Deposit: Please Call
Madison B1R

2 bd, 2 ba
1106+ sq. ft.
Terms: Per Month
Deposit: Please Call
Madison B1

2 bd, 2 ba
1121+ sq. ft.
Terms: Per Month
Deposit: Please Call
Stafford B4

2 bd, 2 ba
1124+ sq. ft.
Terms: Per Month
Deposit: Please Call
Stafford B4P

$2,355+
2 bd, 2 ba
1124+ sq. ft.
Terms: Per Month
Deposit: Please Call
Sussex B5

2 bd, 2 ba
1127+ sq. ft.
Terms: Per Month
Deposit: Please Call
Sussex B5R

2 bd, 2 ba
1127+ sq. ft.
Terms: Per Month
Deposit: Please Call
Sussex B5P

$2,725+
2 bd, 2 ba
1127+ sq. ft.
Terms: Per Month
Deposit: Please Call
Winchester B6

$2,605+
2 bd, 2 ba
1132+ sq. ft.
Terms: Per Month
Deposit: Please Call
Winchester B6P

2 bd, 2 ba
1132+ sq. ft.
Terms: Per Month
Deposit: Please Call
Wakefield B7P

2 bd, 2 ba
1138+ sq. ft.
Terms: Per Month
Deposit: Please Call
Wakefield B7R

2 bd, 2 ba
1158+ sq. ft.
Terms: Per Month
Deposit: Please Call
Wakefield B7

2 bd, 2 ba
1171+ sq. ft.
Terms: Per Month
Deposit: Please Call
York B8

2 bd, 2.5 ba
1196+ sq. ft.
Terms: Per Month
Deposit: Please Call
York B8R

2 bd, 2.5 ba
1196+ sq. ft.
Terms: Per Month
Deposit: Please Call
York B8P

$2,780+
2 bd, 2 ba
1196+ sq. ft.
Terms: Per Month
Deposit: Please Call
Floor plans are artist's rendering. All dimensions are approximate. Actual product and specifications may vary in dimension or detail. Not all features are available in every rental home. Prices and availability are subject to change. Rent is based on monthly frequency. Additional fees may apply, such as but not limited to package delivery, trash, water, amenities, etc. Deposits vary. Please see a representative for details.
Manager Info
Gables Residential
Monday
09:00 AM - 06:00 PM
Tuesday
10:00 AM - 06:00 PM
Wednesday
09:00 AM - 07:00 PM
Thursday
10:00 AM - 06:00 PM
Friday
09:00 AM - 06:00 PM
Saturday
10:00 AM - 05:00 PM
Schools
Data by Greatschools.org
Note: GreatSchools ratings are based on a comparison of test results for all schools in the state. It is designed to be a starting point to help parents make baseline comparisons, not the only factor in selecting the right school for your family. Learn More
Features
Interior
Disability Access
Short Term Available
Air Conditioning
Balcony
Cable Ready
Dishwasher
Elevator
Garden Tub
Hardwood Flooring
Microwave
New/Renovated Interior
Oversized Closets
Vaulted Ceilings
View
Washer & Dryer In Unit
Garbage Disposal
Patio
Refrigerator
Community
Accepts Electronic Payments
Business Center
Clubhouse
Emergency Maintenance
Extra Storage
Fitness Center
Gated Access
High Speed Internet Access
Public Transportation
Swimming Pool
Wireless Internet Access
Controlled Access
Media Center
On Site Maintenance
On Site Management
Recreation Room
EV Charging Stations
Other
Electronic Thermostat
Recycling
Deluxe Kitchens with Granite Counter Tops
Stainless Steel Appliances*
Technology Package*
Chef Inspired Charcoal Grills
Plank Flooring
Automated Package Lockers
Open, Spacious Floorplans
Full-size Washers/Dryers
Valet Dry Cleaning Services Available
42 Inch Custom Cherry Cabinetry
Outdoor Pavilion Area with Firepit
Convenient Bicycle Storage
Private Balconies
Ceramic Tile Floors in Baths
Resident Entertainment Lounge
Close to Public Transportation
Pool Views*
Floor-to-ceiling Windows*
Free Wifi in Amenity Areas
Ceiling Heights from 9' to 11'
Pantries*
Den Spaces*
Putting Green
Work from Home Spaces*
Gas Stoves
Wireless Ceiling fans
Smart Irrigation Controllers
We take fraud seriously. If something looks fishy, let us know.

