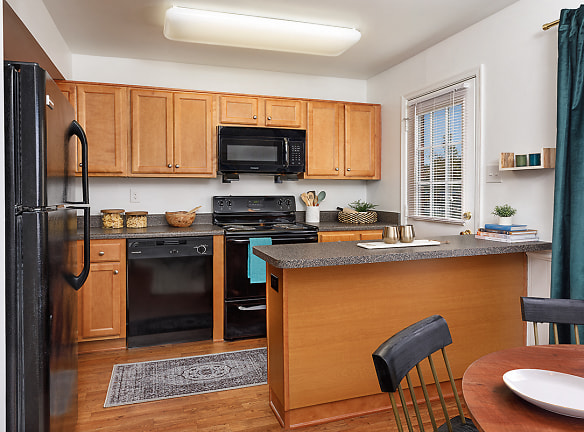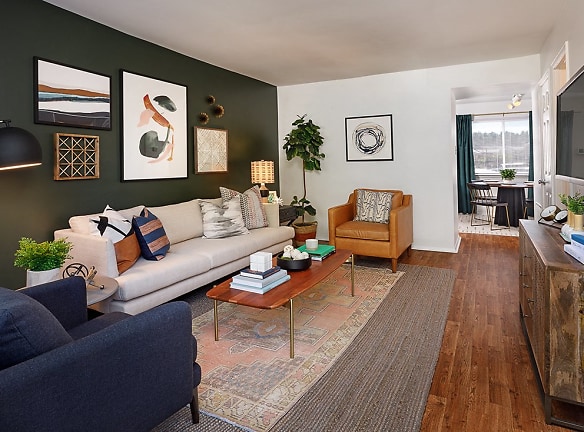- Home
- Virginia
- Henrico
- Apartments
- Abbington West End Apartments
$1,304+per month
Abbington West End Apartments
4501 Sprenkle Ln Ofc A
Henrico, VA 23228
1-3 bed, 1-2 bath • 625+ sq. ft.
1 Unit Available
Managed by Weinstein Management Co., Inc.
Quick Facts
Property TypeApartments
Deposit$--
Lease Terms
2-Month, 3-Month, 6-Month, 7-Month, 9-Month, 12-Month, 13-Month
Pets
Cats Allowed, Dogs Allowed
* Cats Allowed, Dogs Allowed $300 pet fee for first pet; $200 pet fee for each additional pet. $25 monthly per pet. Up to 3 pets permitted (2 dogs max). 100 lbs. weight limit per pet. Breed restrictions apply.
Description
Abbington West End
Welcome Home to Abbington West End, conveniently located in the West End of Richmond near everything, including Innsbrook, Short Pump, and Glen Allen. Outstanding clubhouse & amenities include a resort-inspired pool and expansive sundeck with Wi-Fi, 24-hour cardio/strength fitness center featuring LifeFitness equipment with interactive outdoor courses, smart phone connectivity, virtual trainer app, and more; 24-hour business center with Wi-Fi and wireless printing, picnic pavilion with gas grills, playground, and dog park! Our apartment homes feature maple cabinetry, sleek black appliances, and designer countertops, Washer/dryer included in each home! Apply online TODAY! Note: Prices shown are for 10-14 month lease terms. Your rental rate will depend on the apartment home, move-in date, and lease term chosen. Apartments are individually priced based on your needs and our availability. Rental rates subject to change.
Floor Plans + Pricing
Aspen Townhouse

Aspen with Fenced-In Yard

Camelia Townhouse

Camelia Townhouse with Fenced-In Yard

Dogwood Townhouse

Dogwood with Fenced-In Yard

Bartlett Townhouse

Bartlett with Fenced-In Yard

Redwood Townhouse

Redwood with Fenced-In Yard

Hemlock Townhouse

Hemlock with Fenced-In Yard

Floor plans are artist's rendering. All dimensions are approximate. Actual product and specifications may vary in dimension or detail. Not all features are available in every rental home. Prices and availability are subject to change. Rent is based on monthly frequency. Additional fees may apply, such as but not limited to package delivery, trash, water, amenities, etc. Deposits vary. Please see a representative for details.
Manager Info
Weinstein Management Co., Inc.
Monday
10:00 AM - 06:00 PM
Tuesday
10:00 AM - 06:00 PM
Wednesday
10:00 AM - 06:00 PM
Thursday
10:00 AM - 06:00 PM
Friday
10:00 AM - 06:00 PM
Saturday
10:00 AM - 05:00 PM
Schools
Data by Greatschools.org
Note: GreatSchools ratings are based on a comparison of test results for all schools in the state. It is designed to be a starting point to help parents make baseline comparisons, not the only factor in selecting the right school for your family. Learn More
Features
Interior
Short Term Available
Corporate Billing Available
Air Conditioning
Cable Ready
Dishwasher
Hardwood Flooring
Microwave
New/Renovated Interior
Smoke Free
Washer & Dryer In Unit
Garbage Disposal
Refrigerator
Community
Accepts Credit Card Payments
Accepts Electronic Payments
Business Center
Clubhouse
Emergency Maintenance
Extra Storage
Fitness Center
High Speed Internet Access
Pet Park
Playground
Swimming Pool
Trail, Bike, Hike, Jog
On Site Maintenance
On Site Management
Other
Maple Cabinetry
Built-in Microwave
Picnic Pavilion with Grills
Washer/Dryer Included
Dog Park
Hardwood Vinyl Flooring*
Storage Available
Carpet in Bedrooms
Convenient to GRTC and Amtrak
Apartment Ratings Top Rated Community
Window Coverings
Central Air Conditioning
Fenced-in Yard Available*
Private Entrance & Patio
24-Hour Emergency Maintenance
Smoke-free (ask for details)*
Energy Efficient Heating/Cooling System
Automatic Rent Payment Option
Extra Storage Available
Move-in Satisfaction Guarantee
Online Resident Services
All Major Credit Cards Accepted
We take fraud seriously. If something looks fishy, let us know.

