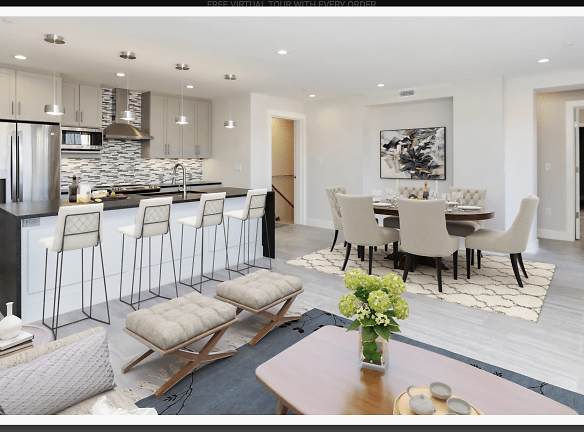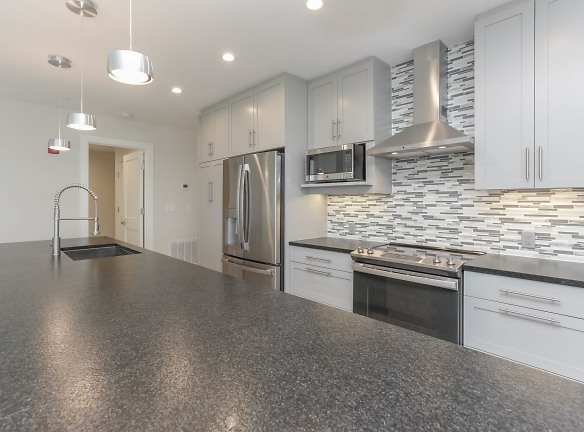- Home
- Virginia
- Norfolk
- Apartments
- Atlantic Permanent Apartments
$1,350+per month
Atlantic Permanent Apartments
740 Boush St
Norfolk, VA 23510
1 bed, 1 bath • 525+ sq. ft.
Managed by Privately Owned and Managed-
Quick Facts
Property TypeApartments
Deposit$--
NeighborhoodDowntown Norfolk
Application Fee40
Lease Terms
12-Month
Pets
Dogs Allowed, Cats Allowed
* Dogs Allowed Upto 39lbs $30 per month over 40lbs $40 per month; $250 refundable deposit + $250 non-refundable deposit Weight Restriction: 39 lbs Deposit: $--, Cats Allowed $250 refundable deposit + $250 non-refundable deposit Deposit: $--
Description
Atlantic Permanent
The Ultimate in Luxury - The Atlantic Permanent Apartments offer 14 unique and individually designed one bedroom/one bathroom apartments.
Located in the center of Norfolk's Art District, one block from the internationally acclaimed Chrysler Museum of Art and the Perry Glass Studio at the door of the Neon Art District and within walking distance of Norfolk's finest downtown and Ghent restaurants, bistros and entertainment venues. EVMS is a short seven minute walk.
These apartments include designer kitchens and bathrooms, each with its own unique floor plan. Kitchens feature custom millwork and cabinetry, high efficiency stainless steel appliances, waterfall quartz kitchen islands and handcrafted floor and shower tile.
About our residences: Designed by WPA Award Winning AIA Architect Jacob Combee and coordinated and decorated by acclaimed interior decorator John Bayne of Bayne Interior Designs. Each apartment is unique with state of the art features and finishes. Comfort, beauty and convenience are the focus of each individual residence.
The Atlantic Permanent Apartments are pet friendly and designed for the ultimate in comfort and privacy.
Located in the center of Norfolk's Art District, one block from the internationally acclaimed Chrysler Museum of Art and the Perry Glass Studio at the door of the Neon Art District and within walking distance of Norfolk's finest downtown and Ghent restaurants, bistros and entertainment venues. EVMS is a short seven minute walk.
These apartments include designer kitchens and bathrooms, each with its own unique floor plan. Kitchens feature custom millwork and cabinetry, high efficiency stainless steel appliances, waterfall quartz kitchen islands and handcrafted floor and shower tile.
About our residences: Designed by WPA Award Winning AIA Architect Jacob Combee and coordinated and decorated by acclaimed interior decorator John Bayne of Bayne Interior Designs. Each apartment is unique with state of the art features and finishes. Comfort, beauty and convenience are the focus of each individual residence.
The Atlantic Permanent Apartments are pet friendly and designed for the ultimate in comfort and privacy.
Floor Plans + Pricing
Unit 209

1 bd, 1 ba
Terms: Per Month
Deposit: Please Call
Unit 205

$1,550
1 bd, 1 ba
Terms: Per Month
Deposit: $1,550
Unit 206

$1,350
1 bd, 1 ba
525+ sq. ft.
Terms: Per Month
Deposit: $1,350
Unit 208

$1,400
1 bd, 1 ba
545+ sq. ft.
Terms: Per Month
Deposit: $1,400
Unit 210

$1,575
1 bd, 1 ba
570+ sq. ft.
Terms: Per Month
Deposit: $1,575
Unit 204

$1,475
1 bd, 1 ba
600+ sq. ft.
Terms: Per Month
Deposit: $1,475
Unit 203

$1,500
1 bd, 1 ba
670+ sq. ft.
Terms: Per Month
Deposit: $1,500
Unit 303

$1,700
1 bd, 1 ba
675+ sq. ft.
Terms: Per Month
Deposit: $1,700
Unit 201

$1,475
1 bd, 1 ba
695+ sq. ft.
Terms: Per Month
Deposit: $1,475
Unit 202

$1,510
1 bd, 1 ba
700+ sq. ft.
Terms: Per Month
Deposit: $1,510
Unit 301

$1,975
1 bd, 1 ba
700+ sq. ft.
Terms: Per Month
Deposit: $1,975
Unit 302

$2,025
1 bd, 1 ba
735+ sq. ft.
Terms: Per Month
Deposit: $2,025
Unit 207

$1,650
1 bd, 1 ba
765+ sq. ft.
Terms: Per Month
Deposit: $1,650
Unit 304

$1,950
1 bd, 1 ba
810+ sq. ft.
Terms: Per Month
Deposit: $1,950
Floor plans are artist's rendering. All dimensions are approximate. Actual product and specifications may vary in dimension or detail. Not all features are available in every rental home. Prices and availability are subject to change. Rent is based on monthly frequency. Additional fees may apply, such as but not limited to package delivery, trash, water, amenities, etc. Deposits vary. Please see a representative for details.
Manager Info
Privately Owned and Managed-
Sunday
Tours by appointment only
Monday
09:00 AM - 04:00 PM
Tuesday
09:00 AM - 04:00 PM
Wednesday
09:00 AM - 04:00 PM
Thursday
09:00 AM - 04:00 PM
Friday
09:00 AM - 04:00 PM
Saturday
09:00 AM - 04:00 PM
Schools
Data by Greatschools.org
Note: GreatSchools ratings are based on a comparison of test results for all schools in the state. It is designed to be a starting point to help parents make baseline comparisons, not the only factor in selecting the right school for your family. Learn More
Features
Interior
Air Conditioning
Cable Ready
Ceiling Fan(s)
Dishwasher
Elevator
Island Kitchens
Microwave
New/Renovated Interior
Smoke Free
Stainless Steel Appliances
View
Washer & Dryer In Unit
Deck
Garbage Disposal
Refrigerator
Certified Efficient Windows
Upgraded HVAC Filtration
Energy Star certified Appliances
Community
Accepts Credit Card Payments
Accepts Electronic Payments
Emergency Maintenance
High Speed Internet Access
Public Transportation
Trail, Bike, Hike, Jog
Wireless Internet Access
Controlled Access
On-site Recycling
Non-Smoking
Luxury Community
Lifestyles
Luxury Community
Other
Designer kitchens and bathrooms
Waterfall quartz kitchen islands
High efficiency stainless steel appliances
Handcrafted bathroom and kitchen floor tiles throughout
Washer/dryer in each residence
Secure Apartment Access
Programmable thermostats
The Bridge overlooks Norfolk?s D'Art Center Exhibition Gallery
Four (4) premium penthouse units with rooftop decks
Off-street parking available
We take fraud seriously. If something looks fishy, let us know.

