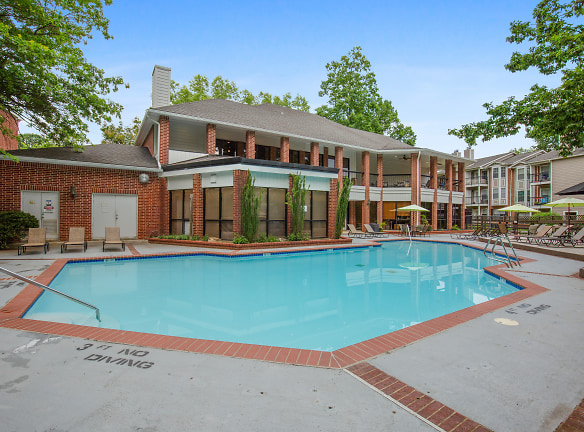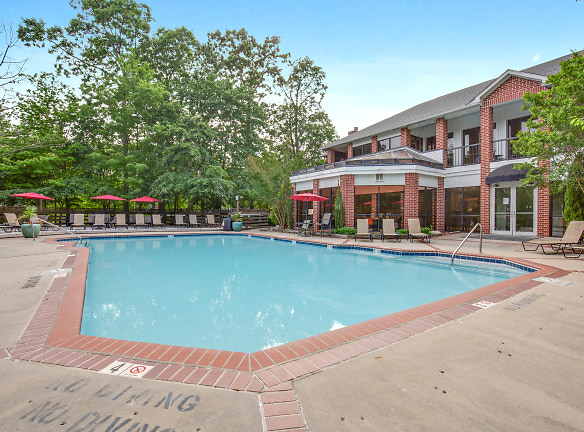- Home
- Virginia
- Woodbridge
- Apartments
- Rolling Brook Village Apartments
Contact Property
$1,637+per month
Rolling Brook Village Apartments
1723 Long Shadows Ct
Woodbridge, VA 22192
1-2 bed, 1-2 bath • 644+ sq. ft.
3 Units Available
Managed by Dweck Properties, LLC
Quick Facts
Property TypeApartments
Deposit$--
Lease Terms
Variable
Pets
Cats Allowed, Dogs Allowed
* Cats Allowed Breed restrictions may apply, see leasing agent for details., Dogs Allowed Breed restrictions may apply, see leasing agent for details.
Description
Rolling Brook Village
Rolling Brook Village takes garden-style living to a new level. Imagine one- to two-bedroom residences with balconies and patios nestled in a unique, beautifully landscaped community complete with walking trails, grilling areas, playgrounds, a dog park, club room, two swimming pools, and more. Restaurants, shopping, and all your daily needs are minutes away, along with fast access to I-95 for convenient commuting. When you return home, leafy tree-lined sidewalks await, leading you to your spacious, modern apartment.
Floor Plans + Pricing
1 Bed, 1 Bath 644 SF 11

1 Bed, 1 Bath 685 SF 11A

1 Bed, 1 Bath 693 SF 11B

1 Bed, 1 Bath 754 SF 11C

1 Bed + Den, 1 Bath 792 SF 1D1

1 Bed + Den, 1 Bath 801 SF 1D1A

2 Bed, 1 Bath 840 SF 21

2 Bed, 1 Bath 864 SF 21A

2 Bed, 2 Bath 888 SF 22

2 Bed, 2 Bath 901 SF 22A

2 Bed, 2 Bath 978 SF 22B

2 Bed, 2 Bath 1038 SF 22D

Floor plans are artist's rendering. All dimensions are approximate. Actual product and specifications may vary in dimension or detail. Not all features are available in every rental home. Prices and availability are subject to change. Rent is based on monthly frequency. Additional fees may apply, such as but not limited to package delivery, trash, water, amenities, etc. Deposits vary. Please see a representative for details.
Manager Info
Dweck Properties, LLC
Monday
09:00 AM - 06:00 PM
Tuesday
09:00 AM - 06:00 PM
Wednesday
09:00 AM - 06:00 PM
Thursday
09:00 AM - 06:00 PM
Friday
09:00 AM - 06:00 PM
Saturday
09:00 AM - 05:00 PM
Schools
Data by Greatschools.org
Note: GreatSchools ratings are based on a comparison of test results for all schools in the state. It is designed to be a starting point to help parents make baseline comparisons, not the only factor in selecting the right school for your family. Learn More
Features
Interior
Disability Access
Short Term Available
Air Conditioning
Balcony
Cable Ready
Ceiling Fan(s)
Dishwasher
Fireplace
Microwave
New/Renovated Interior
Oversized Closets
Some Paid Utilities
Vaulted Ceilings
View
Washer & Dryer In Unit
Garbage Disposal
Patio
Refrigerator
Community
Accepts Electronic Payments
Business Center
Clubhouse
Emergency Maintenance
Fitness Center
High Speed Internet Access
Playground
Public Transportation
Swimming Pool
Conference Room
On Site Maintenance
On Site Management
Lifestyles
Military
Other
Spacious, Sunlit Layouts
Spanish Speaking Staff
Private Patio or Balcony in All Apartments
5 Minute Drive to Potomac Mills Mall
Large Bay Windows in Select Apartments
Washer/Dryer in All Apartments
Beautiful Landscaping with Greenery and Flowers
Pet Friendly Community with Dog Park
Spacious Closets
Plush Carpeting in Bedrooms
Central Heating and Air
Cable/High-Speed Internet Ready
Outdoor Grill & Picnic Area
Clean, Modern Bathroom Finishes
Car Ports Available
Carports Available
Flexible Lease Terms
Flexible Rent Payments through FLEX(r)
We take fraud seriously. If something looks fishy, let us know.

