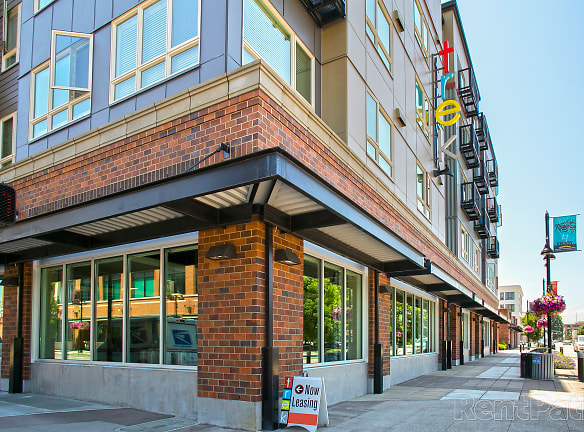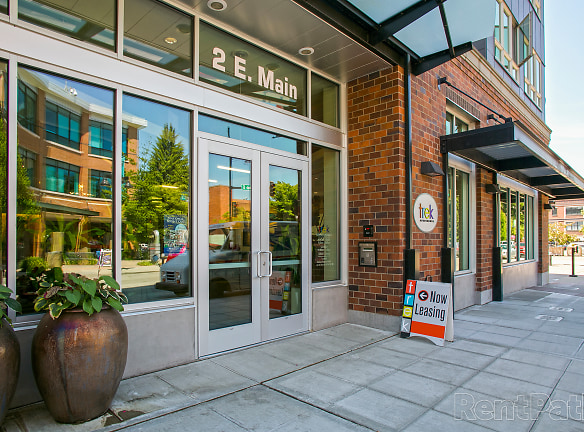- Home
- Washington
- Auburn
- Apartments
- TREK Apartments
$1,669+per month
TREK Apartments
2 E Main St
Auburn, WA 98002
Studio-2 bed, 1-2 bath • 536+ sq. ft.
1 Unit Available
Managed by Palladium Real Estate Services
Quick Facts
Property TypeApartments
Deposit$--
NeighborhoodDowntown
Lease Terms
Trek offers anywhere from 6-12 Month Lease Terms. Available lease terms change monthly or as our availability changes, please contact office for current lease term options.
Pets
Cats Allowed, Dogs Allowed
* Cats Allowed Weight Restriction: 35 lbs Deposit: $--, Dogs Allowed Weight Restriction: 35 lbs Deposit: $--
Description
TREK
New Urban Style Apartment Community in Downtown Auburn
Welcome to Trek Apartments. We're bringing the urban living experience to the heart of downtown Auburn. Picture being just two-minutes from the Sounder commuter rail station! Then, realizing you are just blocks from the Interurban Trail. This brand new building was architect-designed to be a comfortable fit in historic Downtown Auburn. Inside, innovative floor plans feature spacious open living spaces and stylish details. Many homes offer balconies, decks or patios. Enjoy a fitness center, and a large gathering room on the main floor. A favorite feature is the large central courtyard focused on an outdoor fireplace and outdoor cooking station. Many plans have decks and patios opening on the courtyard. We can't wait to show it to you!
Urban style living comes to downtown Auburn
Catch the Sounder train to Seattle or Tacoma
In the heart of historic downtown Auburn
Elevators, gathering space, exercise room
Choose stylish Studio, One- and Two-Bedrooms residences
Welcome to Trek Apartments. We're bringing the urban living experience to the heart of downtown Auburn. Picture being just two-minutes from the Sounder commuter rail station! Then, realizing you are just blocks from the Interurban Trail. This brand new building was architect-designed to be a comfortable fit in historic Downtown Auburn. Inside, innovative floor plans feature spacious open living spaces and stylish details. Many homes offer balconies, decks or patios. Enjoy a fitness center, and a large gathering room on the main floor. A favorite feature is the large central courtyard focused on an outdoor fireplace and outdoor cooking station. Many plans have decks and patios opening on the courtyard. We can't wait to show it to you!
Urban style living comes to downtown Auburn
Catch the Sounder train to Seattle or Tacoma
In the heart of historic downtown Auburn
Elevators, gathering space, exercise room
Choose stylish Studio, One- and Two-Bedrooms residences
Floor Plans + Pricing
The Trail Studio

The Playground Studio

The River

The Camp

The Hike

The Crossing

The Peak

The Valley

The Creek

The Ascent

The Lakes

The Summit

The Meadows

Floor plans are artist's rendering. All dimensions are approximate. Actual product and specifications may vary in dimension or detail. Not all features are available in every rental home. Prices and availability are subject to change. Rent is based on monthly frequency. Additional fees may apply, such as but not limited to package delivery, trash, water, amenities, etc. Deposits vary. Please see a representative for details.
Manager Info
Palladium Real Estate Services
Monday
09:00 AM - 06:00 PM
Tuesday
09:00 AM - 06:00 PM
Wednesday
09:00 AM - 06:00 PM
Thursday
09:00 AM - 06:00 PM
Friday
09:00 AM - 06:00 PM
Saturday
10:00 AM - 05:00 PM
Schools
Data by Greatschools.org
Note: GreatSchools ratings are based on a comparison of test results for all schools in the state. It is designed to be a starting point to help parents make baseline comparisons, not the only factor in selecting the right school for your family. Learn More
Features
Interior
Disability Access
Balcony
Cable Ready
Ceiling Fan(s)
Dishwasher
Elevator
Hardwood Flooring
Microwave
New/Renovated Interior
Smoke Free
Stainless Steel Appliances
View
Washer & Dryer In Unit
Garbage Disposal
Patio
Refrigerator
Community
Accepts Electronic Payments
Clubhouse
Emergency Maintenance
Fitness Center
Gated Access
High Speed Internet Access
Public Transportation
Trail, Bike, Hike, Jog
Wireless Internet Access
Controlled Access
Media Center
On Site Maintenance
On Site Management
Pet Friendly
Lifestyles
Pet Friendly
Other
Carpeting
Media Room
Hardwood Floors
BBQ/Picnic Area
Disposal
Premium wood cabinets
Indoor bike parking
Quartz countertops
Washer and dryer in units
Kitchens
Non-smoking building
Living Green
We take fraud seriously. If something looks fishy, let us know.

