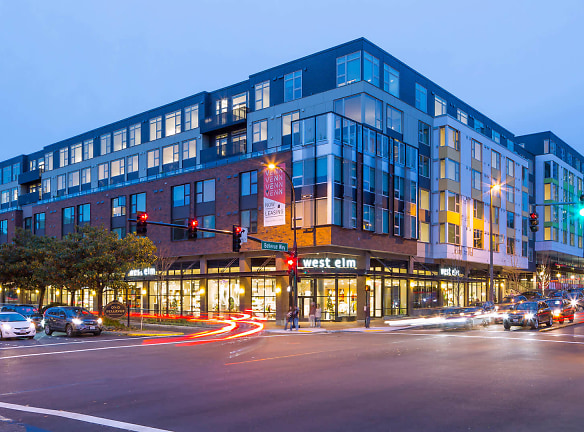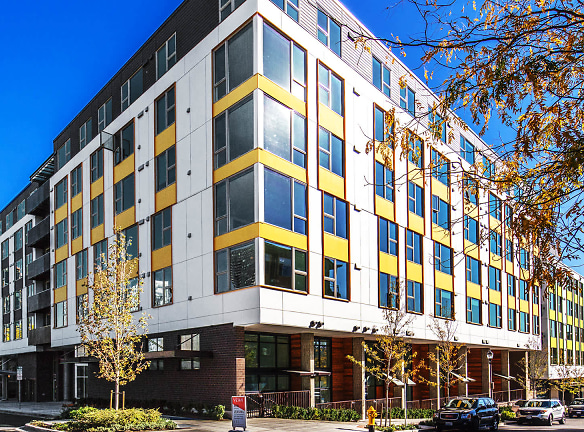- Home
- Washington
- Bellevue
- Apartments
- Venn At Main Apartments
Contact Property
$2,070+per month
Venn At Main Apartments
10360 Main Street
Bellevue, WA 98004
Studio-2 bed, 1-2 bath • 440+ sq. ft.
1 Unit Available
Managed by Equity Residential
Quick Facts
Property TypeApartments
Deposit$--
NeighborhoodOld Bellevue
Lease Terms
Our lease terms are: Flexible terms. (Please note that lease terms may vary, are subject to change without notice, and are based on availability. Inquire with property staff for complete details).
Pets
Cats Allowed, Dogs Allowed
* Cats Allowed Deposit: $--, Dogs Allowed Deposit: $--
Description
Venn at Main
Venn at Main Apartments is a stylish haven located at the intersection of timeless Old Bellevue and modern downtown. Contemporary details and finishes enhance our collection of studio, one-bedroom, townhouse and loft style homes. Venture through and enjoy our incredible amenities that include Tesla Superchargers, an immersive media room, fitness center with yoga studio, a fully loaded game room and an expansive rooftop deck with stunning views of the landscape.
Floor Plans + Pricing
S.5

$2,070+
Studio, 1 ba
440+ sq. ft.
Terms: Per Month
Deposit: $500
S.6

Studio, 1 ba
444+ sq. ft.
Terms: Per Month
Deposit: $500
S.4

$2,155+
Studio, 1 ba
477+ sq. ft.
Terms: Per Month
Deposit: $500
S.2 Type A

$2,155+
Studio, 1 ba
485+ sq. ft.
Terms: Per Month
Deposit: $500
S.3

Studio, 1 ba
487+ sq. ft.
Terms: Per Month
Deposit: $500
S.8

Studio, 1 ba
488+ sq. ft.
Terms: Per Month
Deposit: $500
S.1

Studio, 1 ba
495+ sq. ft.
Terms: Per Month
Deposit: $500
O1.5

1 bd, 1 ba
603+ sq. ft.
Terms: Per Month
Deposit: $500
S.7

Studio, 1 ba
611+ sq. ft.
Terms: Per Month
Deposit: $500
1.10

1 bd, 1 ba
618+ sq. ft.
Terms: Per Month
Deposit: $500
1.12

$2,885+
1 bd, 1 ba
619+ sq. ft.
Terms: Per Month
Deposit: $500
O1.4

1 bd, 1 ba
657+ sq. ft.
Terms: Per Month
Deposit: $500
O1.6

1 bd, 1 ba
659+ sq. ft.
Terms: Per Month
Deposit: $500
1.11

$2,870+
1 bd, 1 ba
710+ sq. ft.
Terms: Per Month
Deposit: $500
O1.3 Type A

1 bd, 1 ba
727+ sq. ft.
Terms: Per Month
Deposit: $500
O1.1

1 bd, 1 ba
732+ sq. ft.
Terms: Per Month
Deposit: $500
1.4

$2,960+
1 bd, 1 ba
779+ sq. ft.
Terms: Per Month
Deposit: $500
1.9

1 bd, 1 ba
786+ sq. ft.
Terms: Per Month
Deposit: $500
1.5

1 bd, 1 ba
792+ sq. ft.
Terms: Per Month
Deposit: $500
1.6

1 bd, 1 ba
812+ sq. ft.
Terms: Per Month
Deposit: $500
1 Bedroom

1 bd, 1 ba
812+ sq. ft.
Terms: Per Month
Deposit: Please Call
O1.2 Type A

1 bd, 1 ba
819+ sq. ft.
Terms: Per Month
Deposit: $500
1.3

$2,920+
1 bd, 1 ba
819+ sq. ft.
Terms: Per Month
Deposit: $500
1.7

1 bd, 1 ba
825+ sq. ft.
Terms: Per Month
Deposit: $500
1.2 Type A

1 bd, 1 ba
826+ sq. ft.
Terms: Per Month
Deposit: $500
1.1

$2,940+
1 bd, 1 ba
829+ sq. ft.
Terms: Per Month
Deposit: $500
2.1.3

2 bd, 1 ba
832+ sq. ft.
Terms: Per Month
Deposit: $500
1.8

1 bd, 1 ba
842+ sq. ft.
Terms: Per Month
Deposit: $500
2.1.2

2 bd, 1 ba
844+ sq. ft.
Terms: Per Month
Deposit: $500
1.1d

1 bd, 1 ba
845+ sq. ft.
Terms: Per Month
Deposit: $500
2.1.6

2 bd, 1 ba
858+ sq. ft.
Terms: Per Month
Deposit: $500
TH.7

1 bd, 1 ba
859+ sq. ft.
Terms: Per Month
Deposit: $500
TH.6

1 bd, 1 ba
864+ sq. ft.
Terms: Per Month
Deposit: $500
TH.4

1 bd, 1 ba
905+ sq. ft.
Terms: Per Month
Deposit: $500
TH.8

1 bd, 1 ba
918+ sq. ft.
Terms: Per Month
Deposit: $500
2.1.5

2 bd, 1 ba
922+ sq. ft.
Terms: Per Month
Deposit: $500
2.1.7

2 bd, 1 ba
936+ sq. ft.
Terms: Per Month
Deposit: $500
TH.3

1 bd, 1 ba
943+ sq. ft.
Terms: Per Month
Deposit: $500
2.1.8 Type A

2 bd, 1 ba
945+ sq. ft.
Terms: Per Month
Deposit: $500
Th.2

1 bd, 1 ba
974+ sq. ft.
Terms: Per Month
Deposit: $500
TH.1

$3,045+
1 bd, 1 ba
981+ sq. ft.
Terms: Per Month
Deposit: $500
2.1.1

2 bd, 1 ba
982+ sq. ft.
Terms: Per Month
Deposit: $500
O1.1d

1 bd, 1 ba
987+ sq. ft.
Terms: Per Month
Deposit: $500
2.1.4 Type A

2 bd, 1 ba
1000+ sq. ft.
Terms: Per Month
Deposit: $500
2.2.2

2 bd, 2 ba
1000+ sq. ft.
Terms: Per Month
Deposit: $500
TH.5

1 bd, 1 ba
1009+ sq. ft.
Terms: Per Month
Deposit: $500
2.2.12

2 bd, 2 ba
1011+ sq. ft.
Terms: Per Month
Deposit: $500
2.2.10

2 bd, 2 ba
1015+ sq. ft.
Terms: Per Month
Deposit: $500
2.2.10 No Balcony

2 bd, 2 ba
1015+ sq. ft.
Terms: Per Month
Deposit: $500
2.2.1

2 bd, 2 ba
1063+ sq. ft.
Terms: Per Month
Deposit: $500
TH.10

1 bd, 1 ba
1070+ sq. ft.
Terms: Per Month
Deposit: $500
2.2.11

2 bd, 2 ba
1094+ sq. ft.
Terms: Per Month
Deposit: $500
TH.9

1 bd, 1 ba
1095+ sq. ft.
Terms: Per Month
Deposit: $500
2.2.7

2 bd, 2 ba
1128+ sq. ft.
Terms: Per Month
Deposit: $500
2.2.8

2 bd, 2 ba
1148+ sq. ft.
Terms: Per Month
Deposit: $500
2.2.4

2 bd, 2 ba
1148+ sq. ft.
Terms: Per Month
Deposit: $500
2.2.3

2 bd, 2 ba
1214+ sq. ft.
Terms: Per Month
Deposit: $500
2.2.5

2 bd, 2 ba
1295+ sq. ft.
Terms: Per Month
Deposit: $500
2.2.6 Type A

2 bd, 2 ba
1295+ sq. ft.
Terms: Per Month
Deposit: $500
2.2.1d

2 bd, 2 ba
1331+ sq. ft.
Terms: Per Month
Deposit: $500
2.2.9

2 bd, 2 ba
1374+ sq. ft.
Terms: Per Month
Deposit: $500
Floor plans are artist's rendering. All dimensions are approximate. Actual product and specifications may vary in dimension or detail. Not all features are available in every rental home. Prices and availability are subject to change. Rent is based on monthly frequency. Additional fees may apply, such as but not limited to package delivery, trash, water, amenities, etc. Deposits vary. Please see a representative for details.
Manager Info
Equity Residential
Sunday
Closed
Monday
Closed
Tuesday
10:00 AM - 06:00 PM
Wednesday
10:00 AM - 06:00 PM
Thursday
10:00 AM - 06:00 PM
Friday
10:00 AM - 06:00 PM
Saturday
10:00 AM - 05:00 PM
Schools
Data by Greatschools.org
Note: GreatSchools ratings are based on a comparison of test results for all schools in the state. It is designed to be a starting point to help parents make baseline comparisons, not the only factor in selecting the right school for your family. Learn More
Features
Interior
Balcony
Cable Ready
Dishwasher
Elevator
Garden Tub
Hardwood Flooring
Island Kitchens
Loft Layout
Microwave
New/Renovated Interior
Oversized Closets
Smoke Free
Stainless Steel Appliances
View
Washer & Dryer In Unit
Garbage Disposal
Patio
Refrigerator
Community
Accepts Credit Card Payments
Accepts Electronic Payments
Business Center
Clubhouse
Emergency Maintenance
Extra Storage
Fitness Center
Gated Access
Green Community
High Speed Internet Access
Laundry Facility
Trail, Bike, Hike, Jog
Wireless Internet Access
Conference Room
Controlled Access
Media Center
On Site Maintenance
On Site Management
On Site Patrol
Other
High Ceilings
Walk-In Closets
Washer/Dryer
Energy-Efficient, LEED-Certified Design
Stylish Vinyl Plank Flooring
Oversized Windows Overlooking Old Town
Custom Roller Shades
24/7 Parcel Lockers
Bold, Oversized Pocket Doors
European-Style Cabinets
Quartz Countertops
Showcase Community Kitchen
Sleek Under-Cabinet Lighting
White Metro Tile Backsplashes
Under-Mounted Sinks
Polished Chrome Hardware
Rooftop BBQs
Courtyard with Fire Pit and Cozy Seating
Private Patios in Select Units
Bike Storage
Pet Wash Station
Smoke-Free Community
Recycling
We take fraud seriously. If something looks fishy, let us know.

