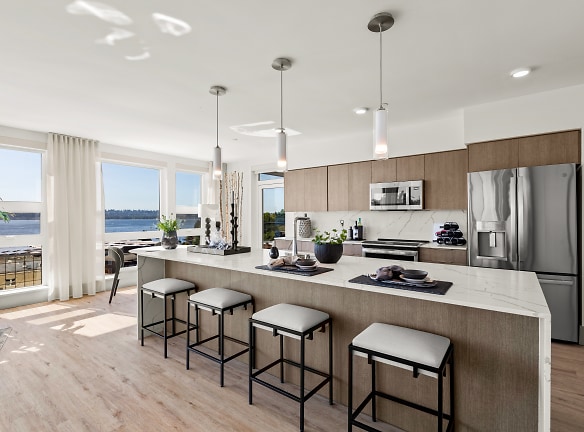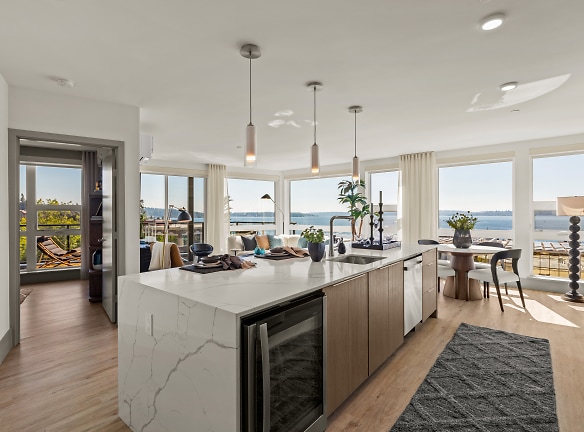- Home
- Washington
- Kirkland
- Apartments
- Vela Apartments
Special Offer
Contact Property
Now Leasing! Receive Up To 6 Weeks Free!* Restrictions apply. Contact our leasing office today for more information and to schedule a tour.
$3,695+per month
Vela Apartments
140 Lake Street South
Kirkland, WA 98033
Studio-3 bed, 1-2 bath • 534+ sq. ft.
Managed by Avenue 5 Residential
Quick Facts
Property TypeApartments
Deposit$--
NeighborhoodMoss Bay
Application Fee50
Lease Terms
Variable
Pets
Cats Allowed, Dogs Allowed
* Cats Allowed Pets are welcome at Vela! Please call our leasing team for restrictions and details. Deposit: $--, Dogs Allowed Pets are welcome at Vela! Please call our leasing team for restrictions and details. Deposit: $--
Description
Vela Apartments
At Vela, residents are offered a truly one-of-a- kind lifestyle that puts the best of the Pacific Northwest on display. Adorning Lake Street in Kirkland, Vela boasts breathtaking views of Lake Washington from its rooftop Lake Vista Terrace. Each studio, one-, two-, and three-bedroom apartment home is appointed with luxurious finishes and thoughtful technology to enhance the comfort and style of daily life. With its prime location on Lake Street near the waterfront and the docks, Vela is just steps away from all that Kirkland has to offer, from charming neighborhood shops to the picturesque beauty at Peter Kirk Park. At Vela, you'll enjoy the perfect marriage of sophisticated convenience and peaceful living.
Floor Plans + Pricing
C1 1x1

B1 Open 1x1

B2 Open 1x1

B3 Open 1x1

C2 1x1

A1 Studio

C3 1x1

B4 Open 1x1

A2 Studio

C4 1x1

C5 1x1

C6 1x1

B5 Open 1x1

C7 1x1

B6 Open 1x1

C8 1x1

C9 1x1

C10 1x1

C11 1x1

C12 1x1

B7 Open 1x1

C15 1x1

C13 1x1

C14 1x1

C16 1x1

C18 1x1

C17 1x1

C19 1x1

C20 1x1

C21 1x1

C22 1x1

C23 A 1x1

D1 1x1 + Den

D2 1x1 + Den

D3 1x1 + Den

D4 1x1 + Den

D5 1x1 + Den

D6 1x1 + Den

D7 1x1 + Den

D8 1x1 + Den

C24 A 1x1

D9 A 1x1 + Den

D10 1x1 + Den

D11 1x1 + Den

D12 1x1 + Den

E1 2x2

Garda

E3 A 2x2

E3 2x2

E4 2x2

Lugano

E6 2x2

TH3 2x2 + Powder Townhome

TH2 2x2 + Powder Townhome

TH4 2x2 + Powder Townhome

TH5 2x2 + Powder Townhome

TH1 2x2 + Powder Townhome

F1 A 3x2

Maggiore

E7 2x2

Como

Floor plans are artist's rendering. All dimensions are approximate. Actual product and specifications may vary in dimension or detail. Not all features are available in every rental home. Prices and availability are subject to change. Rent is based on monthly frequency. Additional fees may apply, such as but not limited to package delivery, trash, water, amenities, etc. Deposits vary. Please see a representative for details.
Manager Info
Avenue 5 Residential
Sunday
09:00 AM - 06:00 PM
Monday
09:00 AM - 06:00 PM
Tuesday
09:00 AM - 06:00 PM
Wednesday
09:00 AM - 06:00 PM
Thursday
09:00 AM - 06:00 PM
Friday
09:00 AM - 06:00 PM
Saturday
09:00 AM - 06:00 PM
Schools
Data by Greatschools.org
Note: GreatSchools ratings are based on a comparison of test results for all schools in the state. It is designed to be a starting point to help parents make baseline comparisons, not the only factor in selecting the right school for your family. Learn More
Features
Interior
Air Conditioning
Cable Ready
Stainless Steel Appliances
Refrigerator
Community
Emergency Maintenance
Extra Storage
Fitness Center
EV Charging Stations
Other
Rooftop Lake Vista Terrace with Fireplace
Smart Home Door Lock
Grilling Stations and Al Fresco Eating Areas
Smart Climate Control
Smart Outlets and Lighting
Yoga
24-Hour Fitness Center and Wellness Studio
Elegant Fireside Lobby with Free WiFi
Floor-to-Ceiling Windows in Select Homes
Garden Patio and Zen Patio Outdoor Spaces
Large, Private Deck in Many Homes
Electric Car Charging Stations
Hardwood-Style Plank Flooring
Electronic Wall Safe
Designated Rooftop Pet Area
Bike and Storage Space Available
Exclusive Resident Paddleboards
We take fraud seriously. If something looks fishy, let us know.

