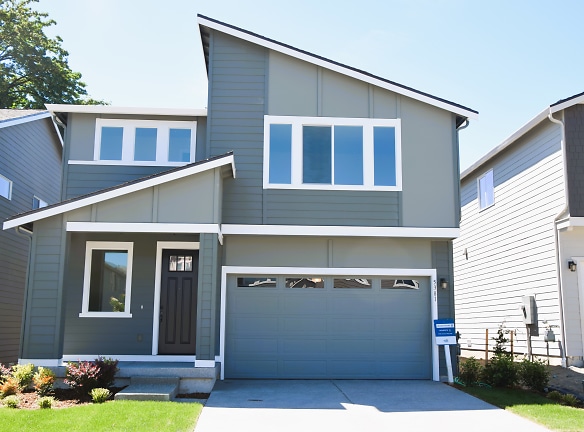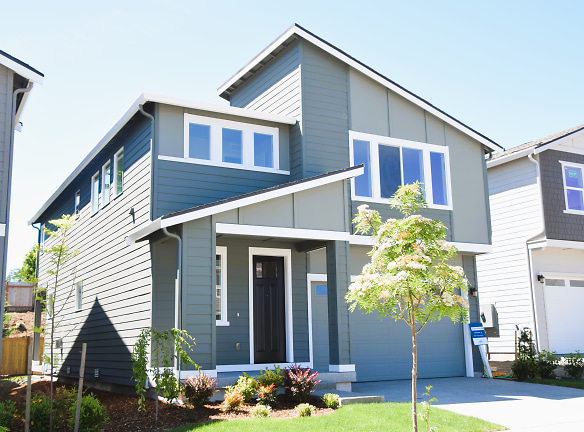- Home
- Washington
- Lacey
- Houses
- 5381 Century Pl NE
$3,095per month
5381 Century Pl NE
Lacey, WA 98516
3 bed, 2.5 bath • 2,508 sq. ft.
Quick Facts
Property TypeHouses And Homes
Deposit$--
Lease Terms
Per Month
Pets
Dogs Allowed, Cats Call For Details
Description
5381 Century Pl NE
Welcome to Nouvelle Court in Lacey, accessible place to lot of shopping centers (Costco, Target, Kohls etc), closer to I5 and JBLM. This community has a Cul-De-Sac that allows full privacy and very close to top ranking North Thurston County School District schools. Step into a world of elegance and comfort with our brand-new, spacious Andover plan. From the moment you enter the light-filled foyer, you'll be captivated by the seamless flow that connects the gathering room, gourmet kitchen, and cozy cafe. It's the perfect setting for entertaining friends and family. Highlights of this thoughtfully designed home: Open Concept Living: The main floor boasts an open concept layout, creating a sense of spaciousness and freedom. Whether you're hosting a dinner party or enjoying a quiet evening, the Andover plan adapts effortlessly to your lifestyle. Gourmet Kitchen: Calling all foodies! Our kitchen is a culinary haven. Equipped with a walk-in pantry (perfect for those oversized appliances), it's where culinary dreams come true. Imagine whipping up delicious meals while chatting with guests in the adjacent gathering room. Owner's Suite Retreat: Upstairs, discover your private oasis the elegant owner's suite. With an expansive walk-in closet and a luxurious bathroom, it's a sanctuary for relaxation. Secondary Bedrooms & Loft: Need space for family or guests? The second floor features additional bedrooms, an open loft (ideal for a home office or play area), and a study nook. Versatility at its finest! Outdoor Bliss: Start your mornings with breakfast on the covered patio, surrounded by fresh air and greenery. Or fire up the grill for an al fresco dining experience. The Andover plan seamlessly blends indoor and outdoor living. Designer Finishes: Our "Classic Fresh" design package elevates every corner of your home. Upgraded flooring, custom tile backsplash, and carefully selected details create a timeless aesthetic. Your dream home awaits! Renter is responsible for all utilities. Dogs allowed.
Manager Info
Schools
Data by Greatschools.org
Note: GreatSchools ratings are based on a comparison of test results for all schools in the state. It is designed to be a starting point to help parents make baseline comparisons, not the only factor in selecting the right school for your family. Learn More
Features
Interior
Patio
Oversized Closets
Other
-12/No_CatsAllowed
Garage
We take fraud seriously. If something looks fishy, let us know.

