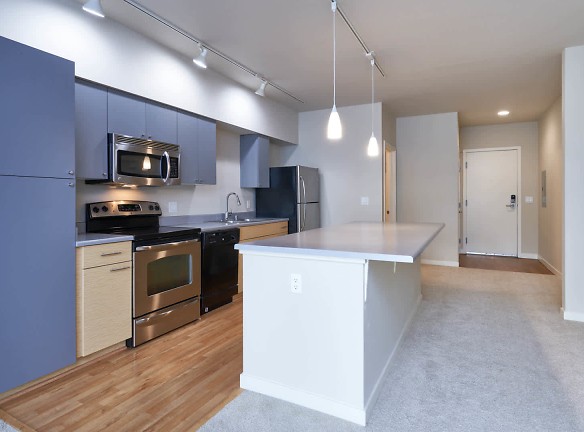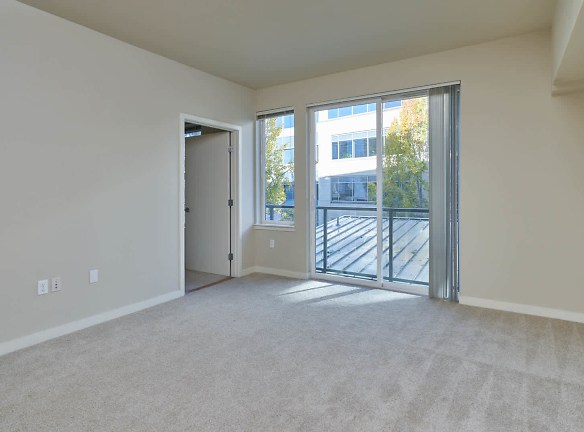- Home
- Washington
- Redmond
- Apartments
- Riverpark Apartments
Contact Property
$2,025+per month
Riverpark Apartments
15803 Bear Creek Pkwy
Redmond, WA 98052
Studio-3 bed, 1-2 bath • 560+ sq. ft.
6 Units Available
Managed by Equity Residential
Quick Facts
Property TypeApartments
Deposit$--
NeighborhoodDowntown
Lease Terms
Variable
Pets
Cats Allowed, Dogs Allowed
* Cats Allowed, Dogs Allowed
Description
Riverpark
Riverpark Apartments in Redmond, WA is conveniently located next door to Redmond Town Center with an easy bike ride to Microsoft, Nintendo, DigiPen Institute of Technology, and others. We're also within steps of the Burke Gilman/Sammamish River Trail where you can hike, kayaking or race your bike. Our beautiful homes include hardwood floors, an in-home washer and dryer and modern fixtures and finishes. Residents will also enjoy working out in the fitness center, watching a movie in the theater room, socializing in the community rooms or relaxing outdoors at the BBQ's and fireplaces. With a variety of floor plans to choose from, you are sure to find one that is perfect for you!
Floor Plans + Pricing
AB DN

Studio, 1 ba
560+ sq. ft.
Terms: Per Month
Deposit: $500
1BR 1Bath Base B

Studio, 1 ba
602+ sq. ft.
Terms: Per Month
Deposit: $500
AB A Studio

Studio, 1 ba
609+ sq. ft.
Terms: Per Month
Deposit: $500
AB D

$2,025+
Studio, 1 ba
621+ sq. ft.
Terms: Per Month
Deposit: $500
B01

$2,137
Studio, 1 ba
673+ sq. ft.
Terms: Per Month
Deposit: $500
EI

1 bd, 1 ba
690+ sq. ft.
Terms: Per Month
Deposit: $500
2BR 1Bath Loft

1 bd, 1 ba
718+ sq. ft.
Terms: Per Month
Deposit: $500
ED

1 bd, 1 ba
719+ sq. ft.
Terms: Per Month
Deposit: $500
AB 1

2 bd, 1 ba
728+ sq. ft.
Terms: Per Month
Deposit: $500
EP

2 bd, 2 ba
738+ sq. ft.
Terms: Per Month
Deposit: Please Call
1BR 1Bath Base A

Studio, 1 ba
741+ sq. ft.
Terms: Per Month
Deposit: Please Call
EJ

1 bd, 1 ba
754+ sq. ft.
Terms: Per Month
Deposit: $700
EDN

1 bd, 1 ba
780+ sq. ft.
Terms: Per Month
Deposit: $500
F

2 bd, 1 ba
807+ sq. ft.
Terms: Per Month
Deposit: $500
EQ

$3,565
2 bd, 2 ba
809+ sq. ft.
Terms: Per Month
Deposit: $700
AB F

$2,626
1 bd, 1 ba
824+ sq. ft.
Terms: Per Month
Deposit: $500
2BR 1Bath Base A

2 bd, 1 ba
852+ sq. ft.
Terms: Per Month
Deposit: Please Call
AB G

2 bd, 1 ba
852+ sq. ft.
Terms: Per Month
Deposit: $500
AB P

$2,620
2 bd, 1 ba
900+ sq. ft.
Terms: Per Month
Deposit: $500
AB - UA

1 bd, 1 ba
951+ sq. ft.
Terms: Per Month
Deposit: $500
1BR 2Bath Plus Den B

1 bd, 1 ba
951+ sq. ft.
Terms: Per Month
Deposit: $500
AB J

$3,221+
2 bd, 2 ba
973+ sq. ft.
Terms: Per Month
Deposit: $700
AB Q

1 bd, 1 ba
1002+ sq. ft.
Terms: Per Month
Deposit: $500
AB J Loft

2 bd, 1 ba
1046+ sq. ft.
Terms: Per Month
Deposit: $500
AB R01

3 bd, 2 ba
1051+ sq. ft.
Terms: Per Month
Deposit: Please Call
M

$2,923
2 bd, 2 ba
1055+ sq. ft.
Terms: Per Month
Deposit: $700
EI Loft

1 bd, 1 ba
1070+ sq. ft.
Terms: Per Month
Deposit: $500
AB B Loft

2 bd, 2 ba
1098+ sq. ft.
Terms: Per Month
Deposit: $700
AB S01

3 bd, 2 ba
1108+ sq. ft.
Terms: Per Month
Deposit: $700
EN

3 bd, 2 ba
1109+ sq. ft.
Terms: Per Month
Deposit: $700
AB THA Loft

1 bd, 1 ba
1120+ sq. ft.
Terms: Per Month
Deposit: $500
AB T01

2 bd, 1 ba
1154+ sq. ft.
Terms: Per Month
Deposit: $500
AB YA plus den

2 bd, 2 ba
1167+ sq. ft.
Terms: Per Month
Deposit: Please Call
AB YA

2 bd, 2 ba
1167+ sq. ft.
Terms: Per Month
Deposit: $700
1BR 2Bath Plus Den E

$2,993
1 bd, 1 ba
1179+ sq. ft.
Terms: Per Month
Deposit: $500
AB S

2 bd, 2 ba
1189+ sq. ft.
Terms: Per Month
Deposit: $700
A01

$3,338
2 bd, 2 ba
1214+ sq. ft.
Terms: Per Month
Deposit: $700
E D01

1 bd, 1 ba
1218+ sq. ft.
Terms: Per Month
Deposit: $700
TH Loft

$3,339
2 bd, 2 ba
1252+ sq. ft.
Terms: Per Month
Deposit: $700
AB R

$3,026
2 bd, 2 ba
1265+ sq. ft.
Terms: Per Month
Deposit: $700
AB F.2

2 bd, 2 ba
1299+ sq. ft.
Terms: Per Month
Deposit: Please Call
F Loft

2 bd, 2 ba
1337+ sq. ft.
Terms: Per Month
Deposit: $700
AE

3 bd, 2 ba
1431+ sq. ft.
Terms: Per Month
Deposit: Please Call
AB E Loft

2 bd, 2 ba
1431+ sq. ft.
Terms: Per Month
Deposit: $700
M Loft

2 bd, 2 ba
1434+ sq. ft.
Terms: Per Month
Deposit: Please Call
EH

3 bd, 2 ba
1434+ sq. ft.
Terms: Per Month
Deposit: Please Call
3BR 2 Bath Base

3 bd, 2 ba
1437+ sq. ft.
Terms: Per Month
Deposit: Please Call
AB P Loft

2 bd, 2 ba
1461+ sq. ft.
Terms: Per Month
Deposit: $700
AB UA Loft

2 bd, 2 ba
1648+ sq. ft.
Terms: Per Month
Deposit: $700
AB U Loft

2 bd, 2 ba
1682+ sq. ft.
Terms: Per Month
Deposit: $700
Penthouse AE

3 bd, 2 ba
1928+ sq. ft.
Terms: Per Month
Deposit: Please Call
A01 Loft

3 bd, 2 ba
1931+ sq. ft.
Terms: Per Month
Deposit: $700
AB T Loft

3 bd, 2 ba
1938+ sq. ft.
Terms: Per Month
Deposit: $700
AB T

2 bd, 2 ba
2000+ sq. ft.
Terms: Per Month
Deposit: $700
AB T02

2 bd, 2 ba
2000+ sq. ft.
Terms: Per Month
Deposit: $700
EK

3 bd, 2 ba
2250+ sq. ft.
Terms: Per Month
Deposit: $700
H Loft

3 bd, 2 ba
2307+ sq. ft.
Terms: Per Month
Deposit: $700
Floor plans are artist's rendering. All dimensions are approximate. Actual product and specifications may vary in dimension or detail. Not all features are available in every rental home. Prices and availability are subject to change. Rent is based on monthly frequency. Additional fees may apply, such as but not limited to package delivery, trash, water, amenities, etc. Deposits vary. Please see a representative for details.
Manager Info
Equity Residential
Sunday
Closed
Monday
Closed
Tuesday
10:00 AM - 06:00 PM
Wednesday
10:00 AM - 06:00 PM
Thursday
10:00 AM - 06:00 PM
Friday
10:00 AM - 06:00 PM
Saturday
10:00 AM - 05:00 PM
Schools
Data by Greatschools.org
Note: GreatSchools ratings are based on a comparison of test results for all schools in the state. It is designed to be a starting point to help parents make baseline comparisons, not the only factor in selecting the right school for your family. Learn More
Features
Interior
Air Conditioning
Balcony
Dishwasher
Elevator
Fireplace
Hardwood Flooring
Microwave
New/Renovated Interior
Oversized Closets
Smoke Free
Stainless Steel Appliances
Vaulted Ceilings
View
Washer & Dryer In Unit
Patio
Refrigerator
Community
Clubhouse
Emergency Maintenance
Extra Storage
Fitness Center
Gated Access
Green Community
High Speed Internet Access
Trail, Bike, Hike, Jog
Wireless Internet Access
On Site Maintenance
On Site Management
On Site Patrol
We take fraud seriously. If something looks fishy, let us know.

