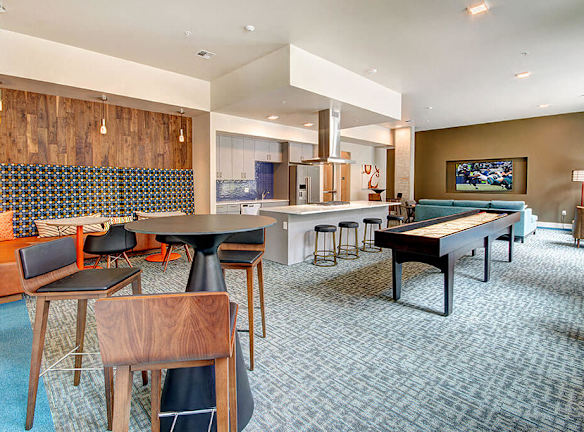- Home
- Washington
- Redmond
- Apartments
- Ravello Apartments
Availability Unknown
$1,892+per month
Ravello Apartments
16180 Northeast 80th Street, Redmond, WA 98052
Studio-2 bed, 1-2 bath • 1,148 sq. ft.
Quick Facts
Property TypeApartments
Deposit$500
Lease Terms
Per Month
Pets
Dogs Allowed, Cats Allowed
Description
Ravello
Live at Ravello and enjoy all that downtown Redmond has to offer -- small town charm with an urban feel, easy access to major cities and employers, and amazing proximity to all of the outdoor activities that the Pacific Northwest offers. Our elegantly designed urban mid-rise offers studios, one-, and two- bedroom apartment homes. Also available are live- work units, featuring an office and residential space all in one, with street access! Each home offers modern interior finishes which include a gourmet kitchen with quartz countertops and stainless-steel appliances, expansive windows, washer & dryer, and abundant closet spaces. Our residents have the luxury of a secure parcel room, an expansive indoor lounge equipped with a gourmet kitchen to host social gatherings and community events and a beautiful outdoor, ground level courtyard. Take in the views from our roof top deck which features a green roof with an outdoor BBQ, a fire pit and open seating to meet, mingle or simply relax.
Floor Plans + Pricing
Open One Bedroom 0H

Studio, 1 ba
456+ sq. ft.
Terms: Please Call
Deposit: Please Call
Open One Bedroom 0G1

Studio, 1 ba
509+ sq. ft.
Terms: Please Call
Deposit: Please Call
Open One Bedroom 0D

Studio, 1 ba
512+ sq. ft.
Terms: Please Call
Deposit: Please Call
Open One Bedroom 0F

$1,892+
Studio, 1 ba
516+ sq. ft.
Terms: Please Call
Deposit: Please Call
Open One Bedroom 0H1

Studio, 1 ba
517+ sq. ft.
Terms: Please Call
Deposit: Please Call
Open One Bedroom 0E

Studio, 1 ba
518+ sq. ft.
Terms: Please Call
Deposit: Please Call
Open One Bedroom 0J

Studio, 1 ba
527+ sq. ft.
Terms: Please Call
Deposit: Please Call
Open One Bedroom 0C

Studio, 1 ba
540+ sq. ft.
Terms: Please Call
Deposit: Please Call
Open One Bedroom 0B

Studio, 1 ba
548+ sq. ft.
Terms: Please Call
Deposit: Please Call
Open One Bedroom 0A1

Studio, 1 ba
548+ sq. ft.
Terms: Please Call
Deposit: Please Call
Open One Bedroom 0A

Studio, 1 ba
548+ sq. ft.
Terms: Please Call
Deposit: Please Call
1 Bedroom Plan 1F

1 bd, 1 ba
637+ sq. ft.
Terms: Please Call
Deposit: Please Call
1 Bedroom Plan 1D

1 bd, 1 ba
703+ sq. ft.
Terms: Please Call
Deposit: Please Call
1 Bedroom Plan 1G

1 bd, 1 ba
709+ sq. ft.
Terms: Please Call
Deposit: Please Call
1 Bedroom Plan 1E

1 bd, 1 ba
766+ sq. ft.
Terms: Please Call
Deposit: Please Call
1 Bedroom Plan 1A1

1 bd, 1 ba
770+ sq. ft.
Terms: Please Call
Deposit: Please Call
1 Bedroom Plan 1A2

1 bd, 1 ba
780+ sq. ft.
Terms: Please Call
Deposit: Please Call
1 Bedroom Plan 1A3 with Patio

1 bd, 1 ba
828+ sq. ft.
Terms: Please Call
Deposit: Please Call
1 Bedroom Plan 1A3

1 bd, 1 ba
828+ sq. ft.
Terms: Please Call
Deposit: Please Call
1 Bedroom Plan 1C

1 bd, 1 ba
838+ sq. ft.
Terms: Please Call
Deposit: Please Call
1 Bedroom Plan 1H

1 bd, 1 ba
851+ sq. ft.
Terms: Please Call
Deposit: Please Call
2 Bedroom 2D

2 bd, 2 ba
888+ sq. ft.
Terms: Please Call
Deposit: Please Call
1 Bedroom Plan 1B

1 bd, 1 ba
907+ sq. ft.
Terms: Please Call
Deposit: Please Call
1 Bedroom Plan 1B1

1 bd, 1 ba
907+ sq. ft.
Terms: Please Call
Deposit: Please Call
1 Bedroom Plan 1J

1 bd, 1 ba
939+ sq. ft.
Terms: Please Call
Deposit: Please Call
1 Bedroom Plan 1B2

1 bd, 1 ba
970+ sq. ft.
Terms: Please Call
Deposit: Please Call
2 Bedroom Plan 2A

2 bd, 1 ba
1020+ sq. ft.
Terms: Please Call
Deposit: Please Call
2 Bedroom Plan 2B

2 bd, 1 ba
1021+ sq. ft.
Terms: Please Call
Deposit: Please Call
2 Bedroom Plan 2C

2 bd, 1 ba
1061+ sq. ft.
Terms: Please Call
Deposit: Please Call
2 Bedroom Plan 2F

$3,226+
2 bd, 2 ba
1148+ sq. ft.
Terms: Please Call
Deposit: Please Call
Floor plans are artist's rendering. All dimensions are approximate. Actual product and specifications may vary in dimension or detail. Not all features are available in every rental home. Prices and availability are subject to change. Rent is based on monthly frequency. Additional fees may apply, such as but not limited to package delivery, trash, water, amenities, etc. Deposits vary. Please see a representative for details.
Schools
Data by Greatschools.org
Note: GreatSchools ratings are based on a comparison of test results for all schools in the state. It is designed to be a starting point to help parents make baseline comparisons, not the only factor in selecting the right school for your family. Learn More
Features
Interior
Stainless Steel Appliances
Other
Luxury Vinyl Plank Flooring
Parcel Room
Complimentary Bike Shop & Storage
Full Size Washer and Dryer
Quartz Countertops
Rooftop Deck with Fire Pit
Outdoor BBQ
Pet Friendly
Ground Level Courtyard with Seating
We take fraud seriously. If something looks fishy, let us know.

