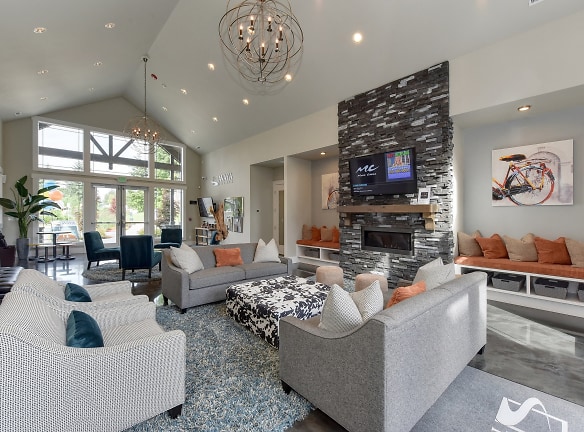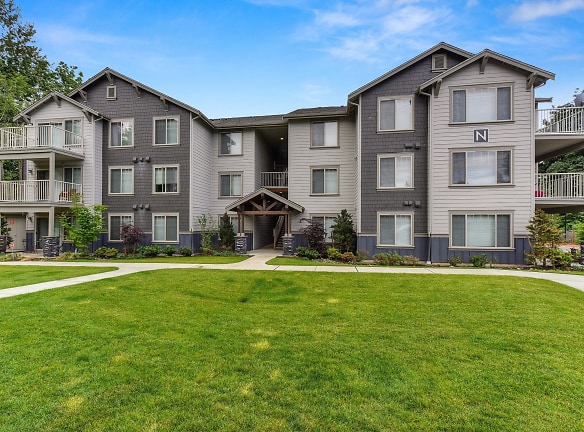- Home
- Washington
- Renton
- Apartments
- Avaya Trails Apartments
Contact Property
$1,969+per month
Avaya Trails Apartments
10930 SE 172nd Street
Renton, WA 98055
1-3 bed, 1-2 bath • 591+ sq. ft.
4 Units Available
Managed by First Pointe Management Group
Quick Facts
Property TypeApartments
Deposit$--
NeighborhoodCascade
Lease Terms
3-Month, 6-Month, 7-Month, 9-Month, 12-Month
Pets
Cats Allowed, Dogs Allowed
* Cats Allowed Deposit: $--, Dogs Allowed Deposit: $--
Description
Avaya Trails
At Avaya Trails, an apartment community nestled in Renton, WA, you can avail yourself and your furry companion at the on-site dog grooming station, or hit the 24-hour fitness center to squeeze in a quick workout. Our beautiful homes boast renovated interiors which include in unit washers and dryers, stunning kitchens with quartz countertops, upgraded energy efficient appliances, keyless entry, and large extended closets. Located South of Downtown Renton, Avaya Trails has easy access to restaurants, shopping, and entertainment. Renton is a beautiful city with spectacular views of the Cascades and Mount Rainier and is the fifth largest city in King County. This community does not accept portable screening reports.
Floor Plans + Pricing
1B 1B Plan C

1B 1B Plan D

1B 1B Plan A

2B 2B Plan C

2B 2B Plan A

2B 2B Plan E

2B 2B Plan D

2B 2B Plan B 3st

2B 2B Plan A 3st

2B 2B Plan B

3B 2B Plan A

Floor plans are artist's rendering. All dimensions are approximate. Actual product and specifications may vary in dimension or detail. Not all features are available in every rental home. Prices and availability are subject to change. Rent is based on monthly frequency. Additional fees may apply, such as but not limited to package delivery, trash, water, amenities, etc. Deposits vary. Please see a representative for details.
Manager Info
First Pointe Management Group
Monday
09:00 AM - 06:00 PM
Tuesday
09:00 AM - 06:00 PM
Wednesday
09:00 AM - 06:00 PM
Thursday
09:00 AM - 06:00 PM
Friday
09:00 AM - 06:00 PM
Saturday
10:00 AM - 05:00 PM
Schools
Data by Greatschools.org
Note: GreatSchools ratings are based on a comparison of test results for all schools in the state. It is designed to be a starting point to help parents make baseline comparisons, not the only factor in selecting the right school for your family. Learn More
Features
Interior
Disability Access
Balcony
Cable Ready
Dishwasher
Hardwood Flooring
New/Renovated Interior
Oversized Closets
Smoke Free
Stainless Steel Appliances
Washer & Dryer In Unit
Garbage Disposal
Patio
Refrigerator
Community
Accepts Credit Card Payments
Accepts Electronic Payments
Clubhouse
Emergency Maintenance
Extra Storage
Fitness Center
High Speed Internet Access
Pet Park
Public Transportation
Trail, Bike, Hike, Jog
Wireless Internet Access
Controlled Access
On Site Maintenance
On Site Management
Community Garden
Pet Friendly
Lifestyles
Pet Friendly
Other
BBQ/Picnic Area
Keyless Entry
Spacious open floor plans
Stunning kitchens with quartz countertops
Full size washer and dryer
Dog Washing and Grooming On-site
Large Extended Closets
Extra storage in kitchen pantries (select units)
Patio/Balcony
Sports Court
Walking Trails Through Wetland Preserve
Near Shopping and Entertainment
Online Resident Portal
We take fraud seriously. If something looks fishy, let us know.

