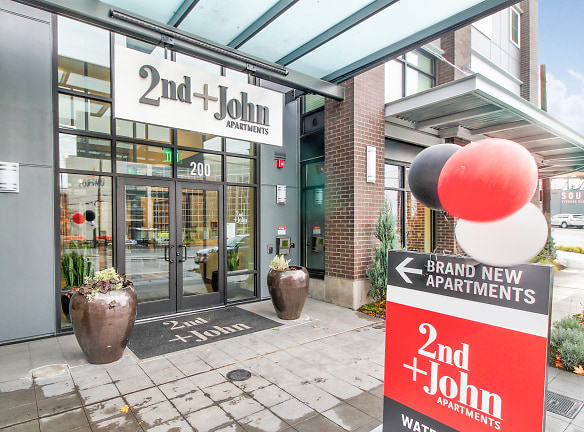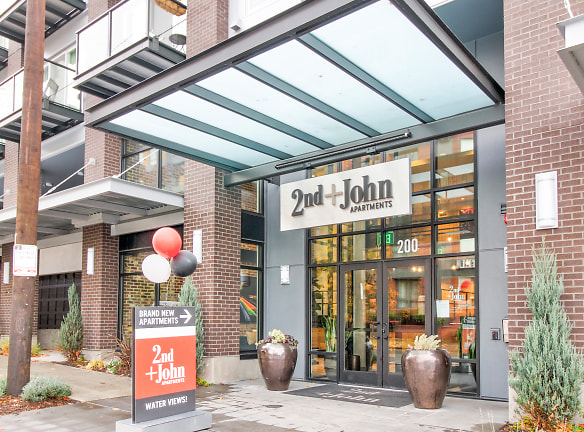- Home
- Washington
- Seattle
- Apartments
- 2nd And John Apartments
$2,125+per month
2nd And John Apartments
200 2nd Ave W
Seattle, WA 98119
Studio-2 bed, 1-2 bath • 487+ sq. ft.
4 Units Available
Managed by Pillar Communities
Quick Facts
Property TypeApartments
Deposit$--
NeighborhoodQueen Anne
Application Fee14
Lease Terms
2-Month, 3-Month, 4-Month, 5-Month, 6-Month, 7-Month, 8-Month, 9-Month, 10-Month, 11-Month, 12-Month
Pets
Cats Allowed, Dogs Allowed
* Cats Allowed, Dogs Allowed
Description
2nd and John
BRAND NEW! Vintage in vibe, modern in design, 2nd+John's light-filled homes are artfully designed with upscale finishes and thoughtful comforts. Without leaving home, care for your pet and connect with neighbors and friends while working out, playing and relaxing. Take in wide bandwidth views of iconic Seattle sights. The 2nd+John community creates a neighborhood within a neighborhood. Its Queen Anne location effortlessly links to Seattle's waterfront, business and cultural core.
Floor Plans + Pricing
Open 1x1 B

$2,225+
1 bd, 1 ba
487+ sq. ft.
Terms: Per Month
Deposit: Please Call
Studio B

Studio, 1 ba
509+ sq. ft.
Terms: Per Month
Deposit: Please Call
Open 1x1 C

1 bd, 1 ba
543+ sq. ft.
Terms: Per Month
Deposit: Please Call
Open 1x1 A.2

1 bd, 1 ba
551+ sq. ft.
Terms: Per Month
Deposit: Please Call
Open 1x1 A

$2,125+
1 bd, 1 ba
553+ sq. ft.
Terms: Per Month
Deposit: Please Call
Open 1x1 A - Type A

1 bd, 1 ba
553+ sq. ft.
Terms: Per Month
Deposit: Please Call
Studio A

Studio, 1 ba
609+ sq. ft.
Terms: Per Month
Deposit: Please Call
Studio A - Type A

Studio, 1 ba
609+ sq. ft.
Terms: Per Month
Deposit: Please Call
1x1 A

1 bd, 1 ba
705+ sq. ft.
Terms: Per Month
Deposit: Please Call
1x1 C

1 bd, 1 ba
710+ sq. ft.
Terms: Per Month
Deposit: Please Call
1x1 B

1 bd, 1 ba
759+ sq. ft.
Terms: Per Month
Deposit: Please Call
1x1+D D

$2,460+
1 bd, 1 ba
761+ sq. ft.
Terms: Per Month
Deposit: Please Call
1x1+D A

$2,415+
1 bd, 1 ba
762+ sq. ft.
Terms: Per Month
Deposit: Please Call
1x1+D C - Type A

1 bd, 1 ba
771+ sq. ft.
Terms: Per Month
Deposit: Please Call
1x1+D C

1 bd, 1 ba
771+ sq. ft.
Terms: Per Month
Deposit: Please Call
1x1+D B

1 bd, 1 ba
797+ sq. ft.
Terms: Per Month
Deposit: Please Call
Live Work 1

1 bd, 1.5 ba
892+ sq. ft.
Terms: Per Month
Deposit: Please Call
Live Work 2

1 bd, 1.5 ba
939+ sq. ft.
Terms: Per Month
Deposit: Please Call
Townhome 2

1 bd, 1.5 ba
1023+ sq. ft.
Terms: Per Month
Deposit: Please Call
Townhome 1

1 bd, 1.5 ba
1023+ sq. ft.
Terms: Per Month
Deposit: Please Call
2x2 A - Type A

2 bd, 2 ba
1099+ sq. ft.
Terms: Per Month
Deposit: Please Call
2x2 A

2 bd, 2 ba
1099+ sq. ft.
Terms: Per Month
Deposit: Please Call
2x2 A7

2 bd, 2 ba
1099+ sq. ft.
Terms: Per Month
Deposit: Please Call
Floor plans are artist's rendering. All dimensions are approximate. Actual product and specifications may vary in dimension or detail. Not all features are available in every rental home. Prices and availability are subject to change. Rent is based on monthly frequency. Additional fees may apply, such as but not limited to package delivery, trash, water, amenities, etc. Deposits vary. Please see a representative for details.
Manager Info
Pillar Communities
Sunday
Closed.
Monday
09:00 AM - 06:00 PM
Tuesday
09:00 AM - 06:00 PM
Wednesday
09:00 AM - 06:00 PM
Thursday
09:00 AM - 06:00 PM
Friday
09:00 AM - 06:00 PM
Saturday
09:00 AM - 06:00 PM
Schools
Data by Greatschools.org
Note: GreatSchools ratings are based on a comparison of test results for all schools in the state. It is designed to be a starting point to help parents make baseline comparisons, not the only factor in selecting the right school for your family. Learn More
Features
Interior
Air Conditioning
Balcony
Cable Ready
Dishwasher
Elevator
Island Kitchens
Microwave
New/Renovated Interior
Oversized Closets
Smoke Free
View
Washer & Dryer In Unit
Deck
Garbage Disposal
Refrigerator
Community
Clubhouse
Emergency Maintenance
Extra Storage
Fitness Center
Full Concierge Service
High Speed Internet Access
Pet Park
Wireless Internet Access
Controlled Access
Media Center
On Site Maintenance
On Site Management
On Site Patrol
Recreation Room
EV Charging Stations
Community Compost
On-site Recycling
Non-Smoking
Lifestyles
Waterfront
Other
Contemporary Cabinetry
Hardwood-Style Plank Flooring
Private Deck in Most Homes
Bike Storage Available with Repair Station
Large, Climate Controlled Storage Units Available
Electronic Wall Safe
Rooftop Pet Park
Full Capacity Front Loading Washer and Dryer
Pet Wash Room
A/C Units in Some Homes and Ports in Others
A/C Units Available to Rent
aGp8b00000195Sp
We take fraud seriously. If something looks fishy, let us know.

