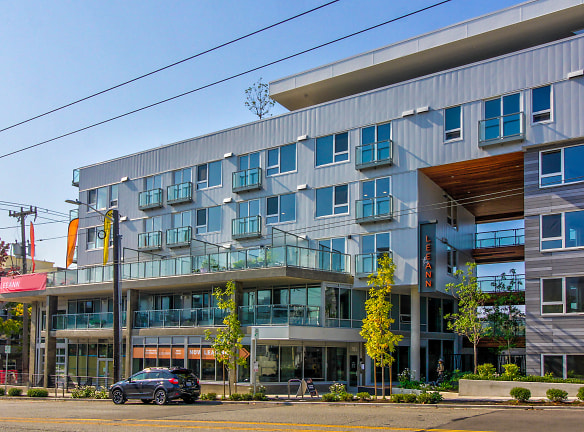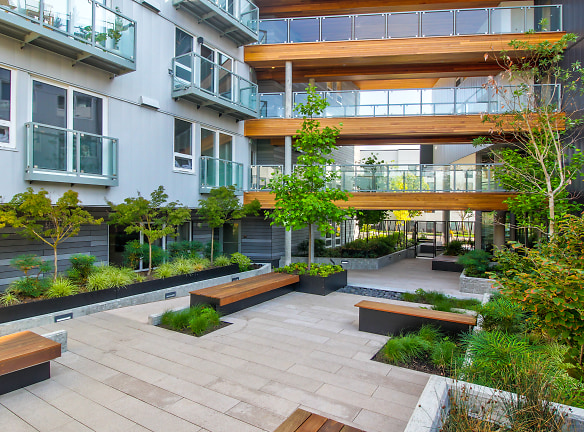- Home
- Washington
- Seattle
- Apartments
- The LeeAnn Apartments
Special Offer
Contact Property
First Full Month Free!!!
** On select homes only** Restrictions Apply
** On select homes only** Restrictions Apply
$1,999+per month
The LeeAnn Apartments
701 5th Ave N
Seattle, WA 98109
Studio-2 bed, 1-2 bath • 477+ sq. ft.
4 Units Available
Managed by Palladium Real Estate Services
Quick Facts
Property TypeApartments
Deposit$--
NeighborhoodQueen Anne
Application Fee45
Lease Terms
12-Month
Pets
Cats Allowed, Dogs Allowed
* Cats Allowed, Dogs Allowed
Description
The LeeAnn
Experience the evolution of modern and sophisticated apartment living in a classic Seattle neighborhood, central to the city's downtown core and unlimited activities.
Floor Plans + Pricing
Studio S2

Studio S3

Studio S1

Studio S1A

Urban 1 Bedroom U6

Urban 1 Bedroom U3

Urban 1 Bedroom U8

1 Bedroom A5

Urban 1 Bedroom U11

Urban 1 Bedroom U4

Urban 1 Bedroom U14

1 Bedroom Den A2

Urban 1 Bedroom U2

Urban 1 Bedroom U15

Urban 1 Bedroom U1

1 Bedroom A3

Urban 1 Bedroom U9

1 Bedroom A6

1 Bedroom A4

Urban 1 Bedroom U16

Urban 1 Bedroom U13

1 Bedroom A15

1 Bedroom A14

1 Bedroom A20

1 Bedroom A1A

Urban 1 Bedroom U5

1 Bedroom A12

1 Bedroom A18

1 Bedroom Den D4

1 Bedroom A7

1 Bedroom Den D1A

1 Bedroom Den A19

1 Bedroom Den D1

Urban 1 Bedroom U18

1 Bedroom A17

2 Bedroom B1A

Urban 1 Bedroom Den U10A

2 Bedroom B4

2 Bedroom B5

2 Bedroom B3

1 Bedroom Den D5

2 Bedroom B2

1 Bedroom Townhouse TH1

1 Bedroom Townhouse TH2

1 Bedroom A10

2 Bedroom B1

1 Bedroom Den D2

1 Bedroom A8

Urban 1 Bedroom U7

Floor plans are artist's rendering. All dimensions are approximate. Actual product and specifications may vary in dimension or detail. Not all features are available in every rental home. Prices and availability are subject to change. Rent is based on monthly frequency. Additional fees may apply, such as but not limited to package delivery, trash, water, amenities, etc. Deposits vary. Please see a representative for details.
Manager Info
Palladium Real Estate Services
Monday
09:00 AM - 05:00 PM
Tuesday
09:00 AM - 05:00 PM
Wednesday
09:00 AM - 05:00 PM
Thursday
09:00 AM - 05:00 PM
Friday
09:00 AM - 05:00 PM
Saturday
10:00 AM - 05:00 PM
Schools
Data by Greatschools.org
Note: GreatSchools ratings are based on a comparison of test results for all schools in the state. It is designed to be a starting point to help parents make baseline comparisons, not the only factor in selecting the right school for your family. Learn More
Features
Interior
Disability Access
Air Conditioning
Balcony
Cable Ready
Dishwasher
Elevator
Hardwood Flooring
Island Kitchens
Microwave
Oversized Closets
Smoke Free
Stainless Steel Appliances
View
Washer & Dryer In Unit
Deck
Garbage Disposal
Patio
Refrigerator
Community
Accepts Credit Card Payments
Accepts Electronic Payments
Business Center
Clubhouse
Emergency Maintenance
Extra Storage
Fitness Center
Gated Access
High Speed Internet Access
Conference Room
Controlled Access
Media Center
On Site Patrol
Recreation Room
Lifestyles
New Construction
Other
Man-Made Stone Countertop
Soft-Close Cabinetry
Raumplus Sliding Barn Door
Air Conditioner*
Bike Parking and Maintenance Repair Room
Stainless Steel Whirlpool Appliances
Courtyard
Efficient Appliances
French Door Refrigerator
Washer/Dryer
BBQ/Picnic Area
Disposal
Hardwood Floors
Off Street Parking
Window Coverings
Electric Car Charging Stations
Individually Controlled Heating/Cooling
Dog Wash Room with Stainless Steel Dog Wash Tub
High Efficiency LED Lighting
Kohler and ElKay Fixtures
Two-Story Climbing Wall
High Ceilings
Spin Cycle Room
Carpeting in 1 & 2 Bedroom Homes
Premium Resident Storage Rooms
Two Rooftop Amenity Spaces
Neighborhood/Space Needle Views
Wheelchair Access
Balcony/Patio
View of Courtyard*
View of Space Needle*
View of Downtown*
External Entry
Corner Home
ADA
Large Corner Terrace
Large Balcony
Small Juliet Balcony
Kitchen Island*
Hallway Entry Closet
Laundry Closet
Pantry Closet
Walk In Closet*
Terrace
Master Suite
Master Suite with Walk In Closet
Juliet in Bedroom*
Office Nook*
Storage Racks in Bathroom
Entry Nook
Extra Large Bathroom Vanity
Small Terrace
Side by Side Washer and Dryer
We take fraud seriously. If something looks fishy, let us know.

