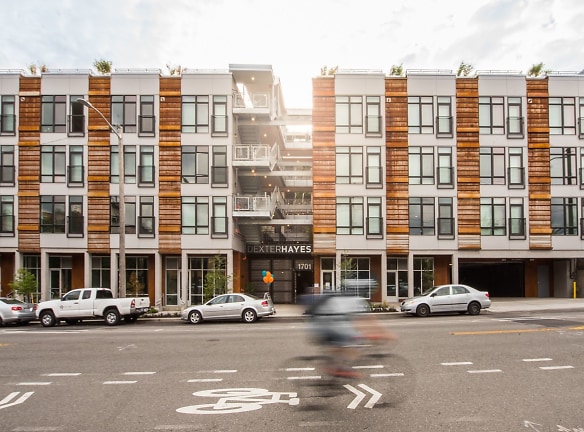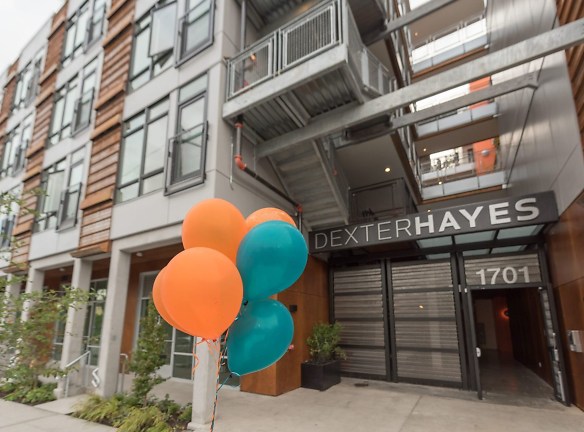- Home
- Washington
- Seattle
- Apartments
- Dexter Hayes Apartments
$1,825per month
Dexter Hayes Apartments
1701 Dexter Ave N
Seattle, WA 98109
1 bed, 1 bath • 657+ sq. ft.
1 Unit Available
Managed by Redside Partners LLC
Quick Facts
Property TypeApartments
Deposit$--
NeighborhoodLake Union
Pets
Cats Allowed, Dogs Allowed
* Cats Allowed, Dogs Allowed
Description
Dexter Hayes
Dexter Hayes is Seattle living overlooking Lake Union with modern, high-tech amenities. Connectivity to Queen Anne nightlife, downtown business and the greenbelts and walking trails of Westlake provide flexibility in your own personal sanctuary. The mix of apartments at Dexter Hayes provides urban spaces and townhomes to fit the needs of today's modern apartment dweller. Natural light floods each unit and ample outdoor community space enhances the experience of life in the city. Although tucked away in a residential sweet spot, Dexter Hayes is conveniently close to many popular bus lines to Downtown, Queen Anne, Fremont, South Lake Union, and beyond. Bike lanes and trails connect from home to wherever you need to go. Plenty of parking is also available for residents in the secure, on-site garage. No matter how you get around, you'll find that life at Dexter Hayes is the perfect combination of secluded and connected. View our full photo gallery at https://dexterhayesapts.com/ Amenities Include: O IN-UNIT LAUNDRY O MODERN KITCHEN APPLIANCES INCLUDING DISHWASHER O ROOFTOP DECK WITH BBQ, SEATING AND LAKE VIEWS O ROOFTOP LOUNGE WITH TV AND COMMUNITY KITCHEN FOR ENTERTAINING O FREE ROOFTOP WIFI O BIKE AND STORAGE UNITS Westlake Neighborhood: O Walk Score of 76, most errands can be done on foot O 14 minute walk from the South Lake Union Streetcar at the Lake Union Park stop O Nearby parks include MacLean Park, Trolley Hill Park and Bhy Kracke Park.
Floor Plans + Pricing
One Bedroom Flat
No Image Available
$1,825
1 bd, 1 ba
657+ sq. ft.
Terms: Per Month
Deposit: $750
Floor plans are artist's rendering. All dimensions are approximate. Actual product and specifications may vary in dimension or detail. Not all features are available in every rental home. Prices and availability are subject to change. Rent is based on monthly frequency. Additional fees may apply, such as but not limited to package delivery, trash, water, amenities, etc. Deposits vary. Please see a representative for details.
Manager Info
Redside Partners LLC
Call for office hours
Schools
Data by Greatschools.org
Note: GreatSchools ratings are based on a comparison of test results for all schools in the state. It is designed to be a starting point to help parents make baseline comparisons, not the only factor in selecting the right school for your family. Learn More
Features
Interior
Washer & Dryer In Unit
Oversized Closets
Hardwood Flooring
View
Stainless Steel Appliances
Community
Pet Friendly
Other
Built-In Microwave
Community Kitchen
Entertainment
Floor To Ceiling Windows
High Walk Score
Lots Of Cabinet Space
Modern Building
New Dishwasher
Pet Friendly
Roof Top Deck
Rooftop Bbq
Rooftop Garden
Rooftop Lounge
Tons Of Natural Light
Washer/Dryer
We take fraud seriously. If something looks fishy, let us know.

