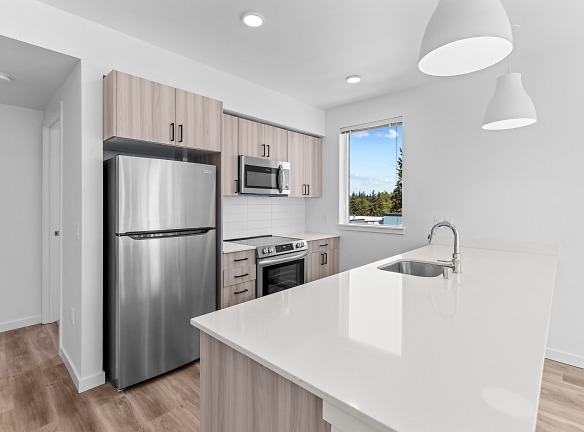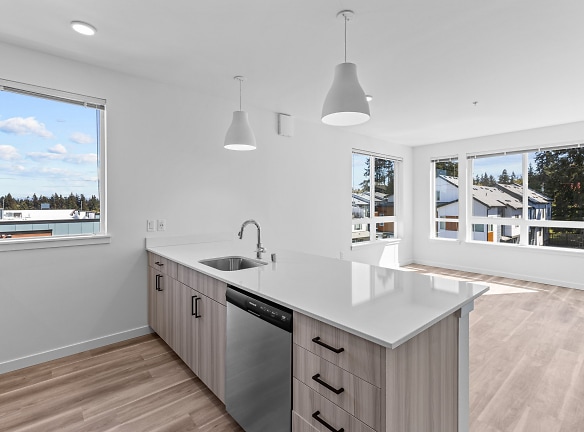- Home
- Washington
- Shoreline
- Apartments
- Zinnia Apartments
Special Offer
Contact Property
Now Leasing! Contact us today at (206) 491-9425 to schedule a hard-hat tour!
$1,595+per month
Zinnia Apartments
2318 N 147th St
Shoreline, WA 98133
Studio-2 bed, 1-2 bath • 515+ sq. ft.
Managed by Avenue 5 Residential
Quick Facts
Property TypeApartments
Deposit$--
Lease Terms
Variable
Pets
Cats Allowed, Dogs Allowed
* Cats Allowed Breed restrictions apply, please contact for details., Dogs Allowed Breed restrictions apply, please contact for details.
Description
Zinnia
Much like the flower, Zinnia welcomes friendship and celebration through a plethora of thoughtful details. From the exceptionally convenient location in Shoreline, you're just one stop removed from the city. Here you will find a tranquil escape from the worries of everyday life and enjoy peace and privacy. Zinnia is a place where you can truly blossom.
Floor Plans + Pricing
A1

A2

A4

A3 ADA

A3

A5

B5

B1.2

B1.2 Affordable

B4.1

B4

B1 ADA

B1

B2

B2 ADA

B8.1

B7

B3

B6

B8

C1

C2

C3

C3 ADA

Floor plans are artist's rendering. All dimensions are approximate. Actual product and specifications may vary in dimension or detail. Not all features are available in every rental home. Prices and availability are subject to change. Rent is based on monthly frequency. Additional fees may apply, such as but not limited to package delivery, trash, water, amenities, etc. Deposits vary. Please see a representative for details.
Manager Info
Avenue 5 Residential
Sunday
10:00 AM - 05:00 PM
Monday
09:00 AM - 06:00 PM
Tuesday
09:00 AM - 06:00 PM
Wednesday
09:00 AM - 06:00 PM
Thursday
09:00 AM - 06:00 PM
Friday
09:00 AM - 06:00 PM
Saturday
10:00 AM - 05:00 PM
Schools
Data by Greatschools.org
Note: GreatSchools ratings are based on a comparison of test results for all schools in the state. It is designed to be a starting point to help parents make baseline comparisons, not the only factor in selecting the right school for your family. Learn More
Features
Interior
Air Conditioning
Cable Ready
Ceiling Fan(s)
Elevator
Microwave
New/Renovated Interior
Smoke Free
Stainless Steel Appliances
Garbage Disposal
Refrigerator
Community
Fitness Center
Gated Access
Wireless Internet Access
EV Charging Stations
Lifestyles
New Construction
Other
Brand New Community
Washer/Dryer
Pet Friendly Community
Wood-Style Flooring Throughout
Resident Lounge
Barbecue Area with Grill and Gathering Space
Quartz Counters
Rooftop Deck
Spacious Closets
Coat Closets
Parcel Lockers
AC Port (in some homes)
Bicycle Repair and Storage Areas
Patios/Balconies (in some homes)
Gated Parking Garage
Easy Access to I-5
We take fraud seriously. If something looks fishy, let us know.

