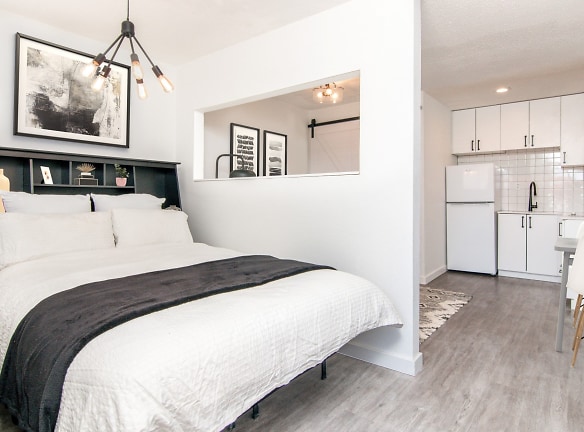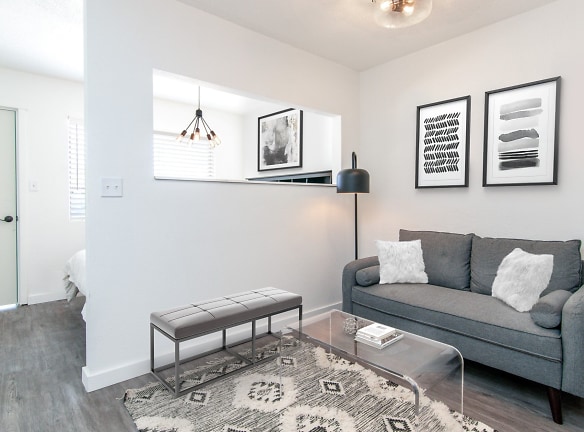- Home
- Washington
- Spokane
- Apartments
- The Imperial Apartments
Special Offer
Contact Property
Receive up to 3 months free! Call our leasing office today for more information or to schedule a tour.
$825+per month
The Imperial Apartments
120 West 3rd Avenue
Spokane, WA 99201
1 bed, 1 bath • 263+ sq. ft.
10+ Units Available
Managed by Avenue 5 Residential
Quick Facts
Property TypeApartments
Deposit$--
NeighborhoodSouth Side
Lease Terms
6-Month, 7-Month, 8-Month, 9-Month, 10-Month, 11-Month, 12-Month
Pets
Cats Allowed, Dogs Allowed
* Cats Allowed Breed restrictions apply, please contact for details. Weight Restriction: 20 lbs, Dogs Allowed Breed restrictions apply, please contact for details. Weight Restriction: 20 lbs
Description
The Imperial
Located in the heart of Downtown Spokane, The Imperial is a new and modern apartment community that offers a convenient and luxurious living experience. This pet-friendly property features designer inspired studio apartments with notable features such as air conditioning, stylish barn doors, and classic appeal of subway tiles.
Residents at The Imperial can enjoy a range of amenities including a sparkling outdoor pool, fitness center equipped with the latest equipment, and an onsite coffee shop and wine bar. The property also offers emergency maintenance services, laundry facilities, and secure fencing with key fob access for added security.
Inside the apartments, residents will find contemporary lighting, distinctive wood-style flooring, and ample closet space. The apartments are internet ready and cable ready for easy connectivity.
With its prime location, The Imperial provides easy access to shopping, bars, restaurants, universities, hospitals, and recreational activities. Whether you're a student, a working professional, or someone looking for a vibrant city lifestyle, The Imperial offers the perfect mix of convenience and luxury. Schedule a tour of this exceptional apartment community today!
Floor Plans + Pricing
Small Urban Studio

Urban Studio

Large Urban Studio

Floor plans are artist's rendering. All dimensions are approximate. Actual product and specifications may vary in dimension or detail. Not all features are available in every rental home. Prices and availability are subject to change. Rent is based on monthly frequency. Additional fees may apply, such as but not limited to package delivery, trash, water, amenities, etc. Deposits vary. Please see a representative for details.
Manager Info
Avenue 5 Residential
Monday
09:00 AM - 05:00 PM
Tuesday
09:00 AM - 05:00 PM
Wednesday
09:00 AM - 05:00 PM
Thursday
09:00 AM - 05:00 PM
Friday
09:00 AM - 05:00 PM
Schools
Data by Greatschools.org
Note: GreatSchools ratings are based on a comparison of test results for all schools in the state. It is designed to be a starting point to help parents make baseline comparisons, not the only factor in selecting the right school for your family. Learn More
Features
Interior
Disability Access
Corporate Billing Available
Air Conditioning
Cable Ready
Dishwasher
Hardwood Flooring
Microwave
New/Renovated Interior
Garbage Disposal
Refrigerator
Community
Accepts Credit Card Payments
Accepts Electronic Payments
Emergency Maintenance
Fitness Center
Gated Access
High Speed Internet Access
Laundry Facility
Swimming Pool
Controlled Access
On Site Maintenance
On Site Management
On-site Recycling
Lifestyles
New Construction
Other
Cooktop stove
Microwave oven
Fancy bathrooms
Internet ready
Stylish barn doors
Infinity drains
Classic appeal of subway tiles
Pet friendly
Fully gated, secure fencing with key fob access
Meuble de separation (room dividers for privacy)
Closet space*
On-site Laundry
Contemporary lighting
Climate controlled
Distinctive wood-style flooring
We take fraud seriously. If something looks fishy, let us know.

