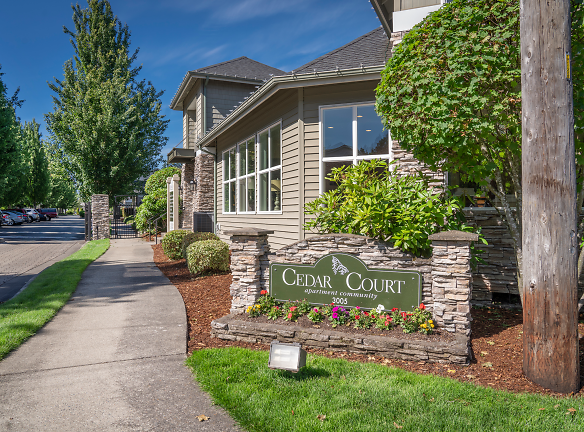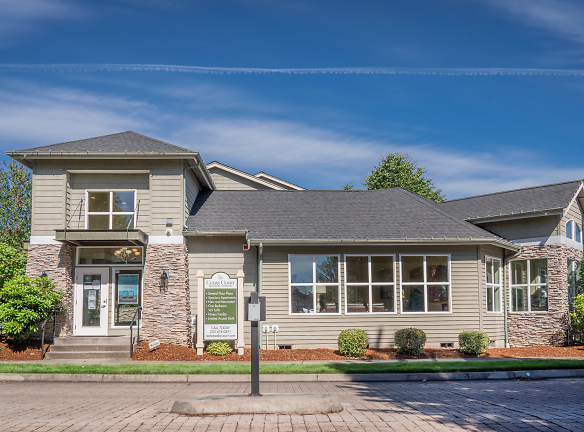- Home
- Washington
- Tacoma
- Apartments
- Cedar Court Apartments
Contact Property
$1,215+per month
Cedar Court Apartments
3005 S 47th St
Tacoma, WA 98409
Studio-3 bed, 1-2 bath • 390+ sq. ft.
10+ Units Available
Managed by Dobler Management Company, Inc.
Quick Facts
Property TypeApartments
Deposit$--
NeighborhoodSouth Tacoma
Lease Terms
9-Month, 10-Month, 11-Month
Pets
Cats Allowed, Dogs Allowed
* Cats Allowed Maxi weight limit is 20lbs at full growth.
Pet Fees Apply. $400 one pet, $600 two pets.
Pet license(s), vet documentation & pics required. Weight Restriction: 20 lbs, Dogs Allowed Maxi weight limit is 20lbs at full growth.
Pet Fees Apply. $400 one pet, $600 two pets.
Pet license(s), vet documentation & pics required. Weight Restriction: 20 lbs
Pet Fees Apply. $400 one pet, $600 two pets.
Pet license(s), vet documentation & pics required. Weight Restriction: 20 lbs, Dogs Allowed Maxi weight limit is 20lbs at full growth.
Pet Fees Apply. $400 one pet, $600 two pets.
Pet license(s), vet documentation & pics required. Weight Restriction: 20 lbs
Description
Cedar Court
Cedar Court Apartments is llocated within walking distance to the Tacoma Mall and some of the areas very best restaurants such as The Cheesecake Factory, Azteca, BJs, Texas de Brazil, the Blooming Onion, Mod Pizza and Red Robin.We are also close to the everyday conveniences like the Post Office, schools, bus line, and easy access to I-5, Highway 167 & Hwy 512. We're just minutes from downtown Tacoma, Tacoma Art Museum, Museum of Glass, Historic Tacoma, and the waterfront. Cedar Court's modern construction features a floorplan for every lifestyle. We strive to make your apartment home experience exceptional. From the professional, friendly on-site staff and the immaculate newly renovated apartments to the conveniences of luxury living. Cedar Court offers a place you will truly love to call home.
Floor Plans + Pricing
Studio Economy
No Image Available
One Bedroom w/Garage
No Image Available
Studio Standard
No Image Available
One Bedroom Economy
No Image Available
One Bedroom Standard (2)
No Image Available
One Bedroom Deluxe (1)
No Image Available
2 Bedroom 1 Bath Economy
No Image Available
2 Bedroom 1 Bath w/Garage
No Image Available
One Bedroom Deluxe (2)
No Image Available
2 Bedroom 1 Bath Deluxe (1)
No Image Available
One Bedroom Loft

2 Bedroom 1 Bath Deluxe (2)
No Image Available
2 Bedroom 2 Bath Townhome
No Image Available
2 Bedroom 2 Bath Deluxe
No Image Available
3 Bedroom 2 Bath

X- Do Not Use
No Image Available
One Bedroom Standard (1)
No Image Available
2 Bedroom 1 Bath Standard
No Image Available
Floor plans are artist's rendering. All dimensions are approximate. Actual product and specifications may vary in dimension or detail. Not all features are available in every rental home. Prices and availability are subject to change. Rent is based on monthly frequency. Additional fees may apply, such as but not limited to package delivery, trash, water, amenities, etc. Deposits vary. Please see a representative for details.
Manager Info
Dobler Management Company, Inc.
Sunday
Closed
Monday
09:00 AM - 06:00 PM
Tuesday
09:00 AM - 06:00 PM
Wednesday
09:00 AM - 06:00 PM
Thursday
09:00 AM - 06:00 PM
Friday
09:00 AM - 06:00 PM
Saturday
10:00 AM - 05:00 PM
Schools
Data by Greatschools.org
Note: GreatSchools ratings are based on a comparison of test results for all schools in the state. It is designed to be a starting point to help parents make baseline comparisons, not the only factor in selecting the right school for your family. Learn More
Features
Interior
Balcony
Dishwasher
Hardwood Flooring
Stainless Steel Appliances
Washer & Dryer In Unit
Patio
Refrigerator
Community
Business Center
Fitness Center
Gated Access
Playground
On Site Management
Pet Friendly
Lifestyles
Pet Friendly
Other
Loft Floorplans
Energy Efficient Lighting Package
Updated Alder Cabinets
Small Details To Welcome You Home
Trending Paint Colors
Variety Of Floorplans
Playground with Parental Monitoring Seats
Resident Work Stations
Spacious Green Courtyards
Resident Fitness Facilities
Central Mailbox Area
Central Refuse and Recycling Area
Sunbed Salon
Close to shopping and freeway access
Easy Access To Restaurants, Shopping, And Daily...
We take fraud seriously. If something looks fishy, let us know.

