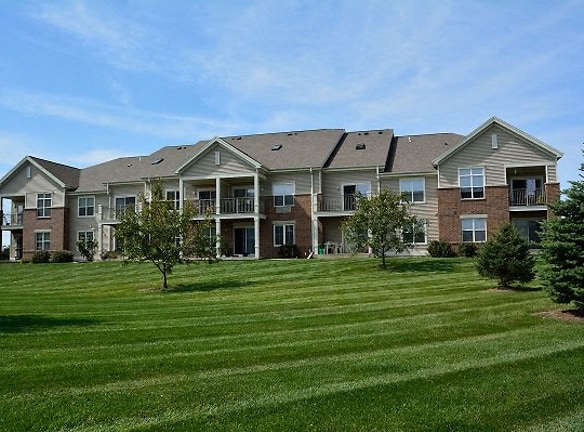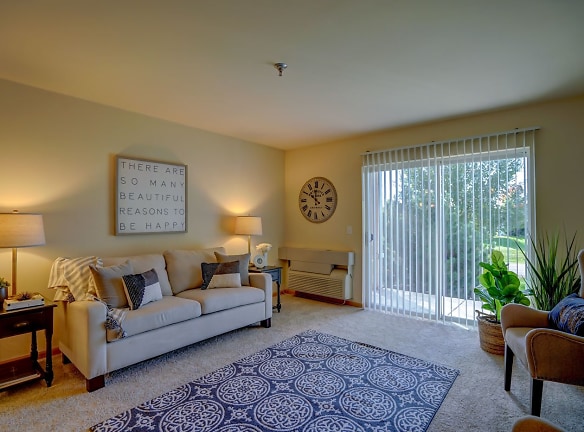- Home
- Wisconsin
- De-Forest
- Apartments
- Highland Fields Apartments
Contact Property
$1,125+per month
Highland Fields Apartments
805 Tanglewood Dr
De Forest, WI 53532
Studio-2 bed, 1-2 bath • 500+ sq. ft.
Managed by Forward Management, Inc
Quick Facts
Property TypeApartments
Deposit$--
Lease Terms
12-Month
Pets
Cats Allowed, Dogs Allowed
* Cats Allowed, Dogs Allowed Some dog breed restrictions apply. Maximum of 3 pets per apartment - no more than 2 of one kind.
Description
Highland Fields
Strategically located just minutes from Madison, Highland Fields of Highfield Terraces is located in the quaint, but growing village of DeForest. Quietly nestled near shopping, restaurants, bike paths and parks, our community offers residents small town living with big city amenities, including underground parking, storage, and personal washer and dryer. Choose from 11 unique floor plans, each built with the features and designs you prefer.
Floor Plans + Pricing
Style D

Style E

Style G
No Image Available
Style C

Style D

Style F

Style I, Style J

Style A

Style L

Style B
No Image Available
Style D

Style H

Floor plans are artist's rendering. All dimensions are approximate. Actual product and specifications may vary in dimension or detail. Not all features are available in every rental home. Prices and availability are subject to change. Rent is based on monthly frequency. Additional fees may apply, such as but not limited to package delivery, trash, water, amenities, etc. Deposits vary. Please see a representative for details.
Manager Info
Forward Management, Inc
Monday
08:00 AM - 05:00 PM
Tuesday
08:00 AM - 05:00 PM
Wednesday
08:00 AM - 05:00 PM
Thursday
08:00 AM - 05:00 PM
Friday
08:00 AM - 05:00 PM
Schools
Data by Greatschools.org
Note: GreatSchools ratings are based on a comparison of test results for all schools in the state. It is designed to be a starting point to help parents make baseline comparisons, not the only factor in selecting the right school for your family. Learn More
Features
Interior
Air Conditioning
Balcony
Cable Ready
Ceiling Fan(s)
Dishwasher
Elevator
Loft Layout
Microwave
Oversized Closets
Some Paid Utilities
Vaulted Ceilings
Washer & Dryer In Unit
Deck
Garbage Disposal
Patio
Refrigerator
Community
Accepts Electronic Payments
Emergency Maintenance
Extra Storage
High Speed Internet Access
Public Transportation
Wireless Internet Access
Controlled Access
Other
Off Street Parking
Full Size Washer & Dryer
Ice Maker
Extra Storage Included
Intercom Controlled Entry
Smoke Free Property
Heated Underground Parking Included
Built-in Microwave
Patio/Balcony
Ceiling Fan
We take fraud seriously. If something looks fishy, let us know.

