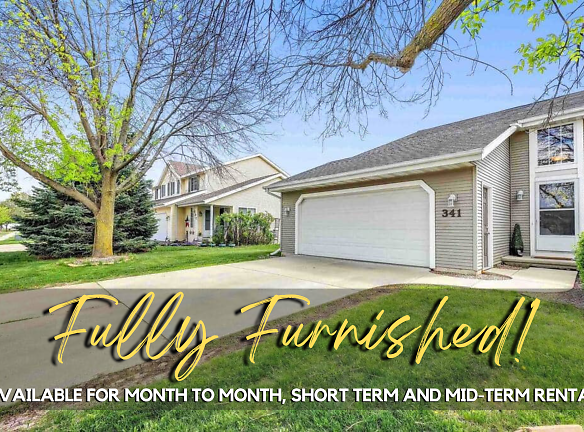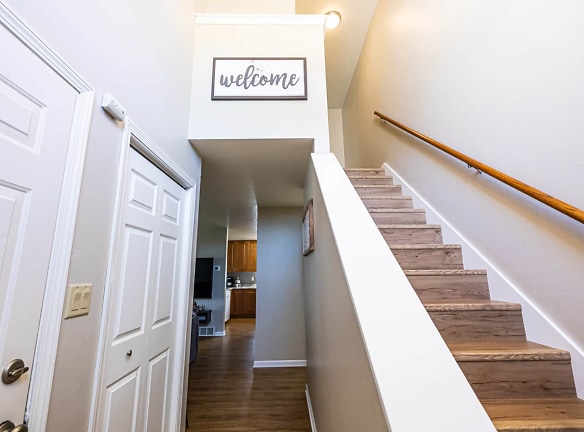$3,000per month
341 Desplaine Rd
De Pere, WI 54115
3 bed, 2 bath
Quick Facts
Property TypeHouses And Homes
Deposit$--
Lease Terms
Per Month
Pets
Dogs Allowed, Cats Call For Details
Description
341 Desplaine Rd
This family size duplex is over three levels with open plan living/dining and kitchen and full bathroom on the ground floor, bedrooms upstairs with a 2nd bathroom, and the laundry in the basement. We pride ourselves in ensuring you have everything you need to make you feel at home. Welcomed by a secluded entrance on the side of the garage highlighting the two-storey windows, you'll come inside and instantly be impressed on our 'welcome station,' giving you everything you need from flashlights to garage door openers and a floor light, so if you arrive when it's dark, you've got everything you need at hand. The floorplan is open plan and has vinyl wood-plank floors for easy cleaning. There's a beautiful sectional couch, area rug, ceiling fan and huge 70 inch smart TV with sound bar so you can watch the game in style in the living area, plus a lovely conversational sitting area to the side, and gorgeous study hutch/workstation with laptop tray, books and lamp if you need to work while you're away. The sun filled dining area has a charming refurbished colonial style table for 6 and access to the rear patio with BBQ grill and the yard is huge and level when you get inspired to play ball games after the match. The sun comes into the delightful high quality kitchen with its wood cabinets and mocha toned subway tiles, where you will find a snack bar with seating, a large electric stove, built in microwave, fridge/freezer and a dishwasher. We have every essential for cooking oil, salt and pepper, a spice rack, all your foil, cling wrap and ziplock bags, as well as a great selection of small appliances, cookware, glassware, dishes and cleaning products. There's a pantry with tote boxes so you can put away any loose items safely. We also have a complementary 'welcome basket' full of surprise goodies for you to enjoy. The downstairs bathroom has a stand-up shower, toilet and single basin, with all the necessities (towels, plunger, Kleenex) close at hand. The basement is home to the washer and dryer, plus ironing essentials. There's a cloak closet in the entrance hall that's home for other cleaning needs, like vacuum and mop. Upstairs, has 3 spacious bedrooms, each with their own personality, yet all feature a large closet (or two) with hangers, a laundry hamper and a luggage rack. The master has a beautiful stained wood queen size bed, ceiling fan, floor rug, large matching nightstands, 2 big dressers and two large closets. The 'twin' bedroom has two twin beds and two dressers. While the third bedroom has a beautiful day bed (single bed) with a pull-out trundle. The bathroom has a step-in bathtub with a shower over, a single basin vanity and toilet. Please note there is a full bathroom on the ground floor, the laundry facilities in the basement and bedrooms are on the first floor. If required, the sectional lounge could be used for sleeping for those with accessibility needs. Pets allowed only after arrangement Our rates may vary day-by-day. Please select a period to see the exact price for your stay. Remaining balance due 7 days before arrival. No security deposit is due. 50% of paid prepayments refundable when canceled 14 days before arrival or earlier. 0% refundable if canceled after.
Manager Info
Schools
Data by Greatschools.org
Note: GreatSchools ratings are based on a comparison of test results for all schools in the state. It is designed to be a starting point to help parents make baseline comparisons, not the only factor in selecting the right school for your family. Learn More
Features
Interior
Dishwasher
Patio
Washer & Dryer In Unit
Other
Courtyard
Garage
We take fraud seriously. If something looks fishy, let us know.

