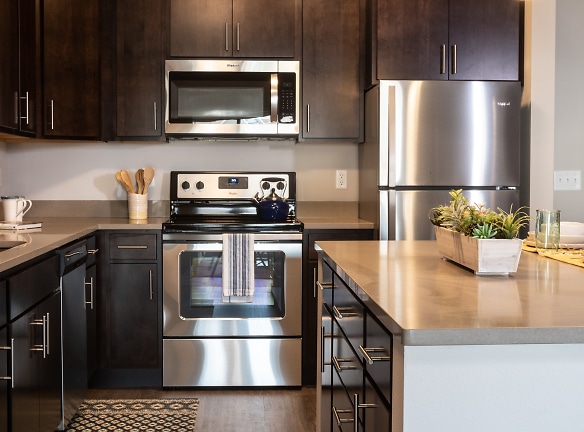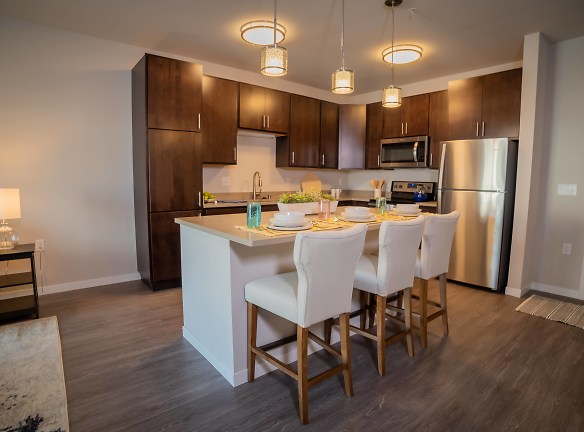- Home
- Wisconsin
- Fitchburg
- Apartments
- 1 Glenn Place Apartments
$1,588+per month
1 Glenn Place Apartments
5351 Nobel Drive
Fitchburg, WI 53711
Studio-3 bed, 1-2 bath • 602+ sq. ft.
2 Units Available
Managed by Banner Property Management
Quick Facts
Property TypeApartments
Deposit$--
Application Fee20
Lease Terms
Variable
Pets
Cats Allowed, Dogs Allowed
* Cats Allowed 2 Pets Max (Cats and Dogs Combined). Pet Fees and Deposits are per pet. Deposit: $--, Dogs Allowed 2 Pets Max (Cats and Dogs Combined). Pet Fees and Deposits are per pet. Deposit: $--
Description
1 Glenn Place
1 Glenn is part of lively Fitchburg, WI and suburb to Madison, WI and is in the award-winning Oregon School District. Our property has something for everyone including 25+ unique floor plans offering townhomes, stacked flats, and apartment options. We are also pet -friendly! 1 Glenn Place truly is the ONE that has it all!
Floor Plans + Pricing
The Verona

The Middleton

The McFarland

The Fitchburg

The Waterloo

The Cambridge

The Springfield

The Evansville

The Sauk City

The Edgerton

The Stoughton

The Westport

The Maple Bluff

The Cottage Grove

The Waunakee

The Windsor

The Shorewood Hills

The Deerfield

The New Glarus

The Madison

The Brooklyn

The Sun Prairie

The Monona

The Marshall

Floor plans are artist's rendering. All dimensions are approximate. Actual product and specifications may vary in dimension or detail. Not all features are available in every rental home. Prices and availability are subject to change. Rent is based on monthly frequency. Additional fees may apply, such as but not limited to package delivery, trash, water, amenities, etc. Deposits vary. Please see a representative for details.
Manager Info
Banner Property Management
Monday
09:00 AM - 05:00 PM
Tuesday
09:00 AM - 05:00 PM
Wednesday
09:00 AM - 05:00 PM
Thursday
09:00 AM - 05:00 PM
Friday
09:00 AM - 05:00 PM
Saturday
10:00 AM - 04:00 PM
Schools
Data by Greatschools.org
Note: GreatSchools ratings are based on a comparison of test results for all schools in the state. It is designed to be a starting point to help parents make baseline comparisons, not the only factor in selecting the right school for your family. Learn More
Features
Interior
Disability Access
Air Conditioning
Balcony
Cable Ready
Ceiling Fan(s)
Dishwasher
Elevator
Microwave
New/Renovated Interior
Stainless Steel Appliances
Vaulted Ceilings
Washer & Dryer In Unit
Deck
Garbage Disposal
Patio
Refrigerator
Community
Accepts Credit Card Payments
Accepts Electronic Payments
Clubhouse
Emergency Maintenance
Fitness Center
High Speed Internet Access
Public Transportation
Swimming Pool
Trail, Bike, Hike, Jog
Controlled Access
On Site Maintenance
On Site Management
Pet Friendly
Lifestyles
Pet Friendly
Other
Built-In Baja Shelf Style Pool
24 Hour Fitness Center
Central Air and Heat
Firepit and Lounge Area
Cozy Clubroom with Fireplace and Kitchen Area
Fenced-In Dog Park
High End Closet Organizers
Stylish, High-End Modern Finishes
Energy Star In-Unit Washer and Dryer
24/7 Emergency Maintenance Available
Private Patio/Balcony
Quartz Counter Tops In Kitchen and Bathroom
Open Concept Kitchens
Positive Rent Reporting
Smoke Free Community
Storage Included *
Vaulted Ceilings in Select Homes
Personal Bike Hook in Underground Parking *
Walking Distance to Fitchburg Dog Park
Oregon School District
Attached Two Car Garages *Townhomes
Bonus Room Off Garage *Townhomes
Dine-In Kitchen and Breakfast Bar *Townhomes
Private Entrances *Townhomes and Stacked Flats
Attached One and Two Car Garages *Stacked Flats
Vaulted Ceilings *Select 3rd Floor Apartments
Climate Controlled Underground Parking
Ground Floor Apartment
3rd (Top) Floor Apartment
Ceiling Fans*
We take fraud seriously. If something looks fishy, let us know.

