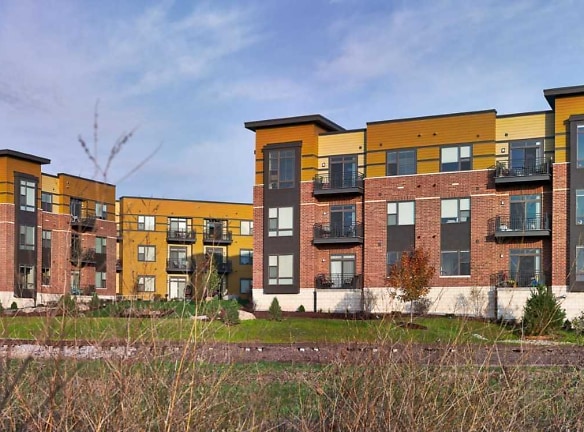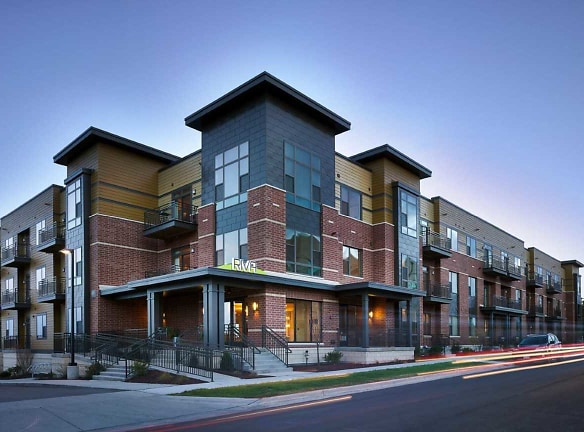- Home
- Wisconsin
- Fitchburg
- Apartments
- Riva Apartments
$1,280+per month
Riva Apartments
5152 E Cheryl Pkwy
Fitchburg, WI 53711
Studio-2 bed, 1-2 bath • 531+ sq. ft.
7 Units Available
Managed by Avante Properties
Quick Facts
Property TypeApartments
Deposit$--
Application Fee25
Lease Terms
Avante Properties can accommodate leases between 6-12 months. Restrictions and Fees May Apply; Ask For Details.
Pets
Dogs Allowed, Breed Restriction, Cats Allowed
* Dogs Allowed 1st Floor Only Weight Restriction: 100 lbs, Breed Restriction Breed Restrictions Apply, Cats Allowed
Description
Riva Apartments
Picture this. You're minutes away from the excitement of downtown Madison, less than that from superb restaurants, and your work - if you find it exciting too - is a quick drive or a short bike commute away. And then, you've had enough excitement for one day and your home at Riva Apartments, surrounded by tranquility in Fitchburg's most upscale and modern apartments. You're at Riva, living the best of both worlds, and living in the lap of luxury. The Capitol City Bike Trail is footsteps away, there's a fitness room, common areas, community and camaraderie, and best of all, it's owned and managed by Avante Properties, and no one can manage a property better than the property's owner.
Floor Plans + Pricing
Studio

$1,280+
Studio, 1 ba
531+ sq. ft.
Terms: Per Month
Deposit: $1,000
1 Bedroom

$1,425+
1 bd, 1 ba
735+ sq. ft.
Terms: Per Month
Deposit: $1,000
1 Bedroom

$1,475+
1 bd, 1 ba
763+ sq. ft.
Terms: Per Month
Deposit: $1,000
1 Bedroom

$1,475+
1 bd, 1 ba
763+ sq. ft.
Terms: Per Month
Deposit: $1,000
1 Bedroom

$1,475+
1 bd, 1 ba
763+ sq. ft.
Terms: Per Month
Deposit: $1,000
1 Bedroom

$1,525+
1 bd, 1 ba
815+ sq. ft.
Terms: Per Month
Deposit: $1,000
1 Bedroom + Den

$1,575+
1 bd, 1 ba
851+ sq. ft.
Terms: Per Month
Deposit: $1,000
1 Bedroom + Den

$1,600+
1 bd, 1 ba
851+ sq. ft.
Terms: Per Month
Deposit: $1,000
2 Bedroom

$1,850+
2 bd, 2 ba
1111+ sq. ft.
Terms: Per Month
Deposit: $1,000
2 Bedroom + Den

$1,850+
2 bd, 2 ba
1174+ sq. ft.
Terms: Per Month
Deposit: $1,000
2 Bedroom

$1,850+
2 bd, 2 ba
1187+ sq. ft.
Terms: Per Month
Deposit: $1,000
2 Bedroom + Den

$1,950+
2 bd, 2 ba
1295+ sq. ft.
Terms: Per Month
Deposit: $1,000
2 Bedroom

$1,925+
2 bd, 2 ba
1151-1221+ sq. ft.
Terms: Per Month
Deposit: $1,000
Floor plans are artist's rendering. All dimensions are approximate. Actual product and specifications may vary in dimension or detail. Not all features are available in every rental home. Prices and availability are subject to change. Rent is based on monthly frequency. Additional fees may apply, such as but not limited to package delivery, trash, water, amenities, etc. Deposits vary. Please see a representative for details.
Manager Info
Avante Properties
Monday
09:00 AM - 05:00 PM
Tuesday
09:00 AM - 05:00 PM
Wednesday
09:00 AM - 05:00 PM
Thursday
09:00 AM - 05:00 PM
Friday
09:00 AM - 05:00 PM
Saturday
Tours by appointment only
Schools
Data by Greatschools.org
Note: GreatSchools ratings are based on a comparison of test results for all schools in the state. It is designed to be a starting point to help parents make baseline comparisons, not the only factor in selecting the right school for your family. Learn More
Features
Interior
Disability Access
Air Conditioning
Balcony
Cable Ready
Ceiling Fan(s)
Dishwasher
Elevator
Hardwood Flooring
Island Kitchens
Microwave
Oversized Closets
Smoke Free
Some Paid Utilities
Washer & Dryer In Unit
Garbage Disposal
Patio
Refrigerator
Community
Accepts Credit Card Payments
Accepts Electronic Payments
Clubhouse
Emergency Maintenance
Extra Storage
Fitness Center
High Speed Internet Access
Public Transportation
Swimming Pool
Trail, Bike, Hike, Jog
Wireless Internet Access
Controlled Access
Media Center
On Site Maintenance
On Site Management
Non-Smoking
Other
Open Floor Plans
Modern Cabinetry with Sleek Backsplashes
Building 1 & 2: Hard Surface on 1st Floor Only
Building 3 & Townhomes: Hard Surface with Carpeted Bedrooms
Large Islands
9' Ceilings
Oversized Windows
On-Floor Storage
Heated Underground & Surface Parking
Community Room featuring Kitchenette, Flat Screen & Pool Table
Gas Grills & Firepit
Three Courtyards with Entertaining Space
Secured Access
Indoor Bike Storage and Repair Station
Dog Wash Stations
Located in Uptown Fitchburg
Minutes from the Beltline
Easy Commute to Downtown Madison
Located Near Parks & Trails
The Capitol City Bike Trail is Footsteps Away
Professionally Owned and Managed by Avante Properties
We take fraud seriously. If something looks fishy, let us know.

