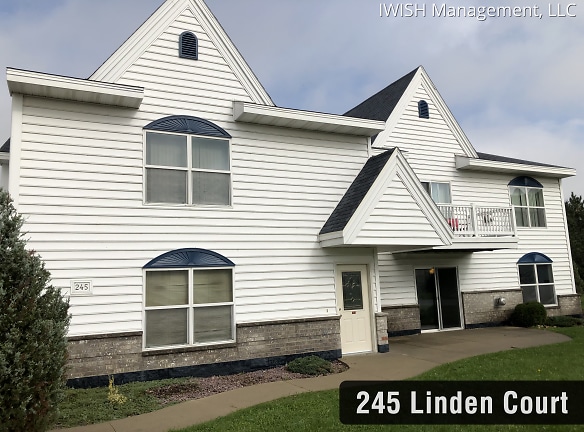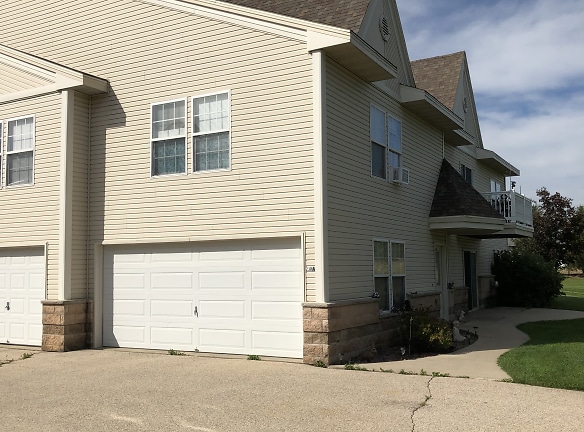- Home
- Wisconsin
- Lomira
- Apartments
- Lomira Apartments
$1,275+per month
Lomira Apartments
240 Linden Ct
Lomira, WI 53048
3 bed, 2 bath • 1,600+ sq. ft.
3 Units Available
Managed by IWISH Management
Quick Facts
Property TypeApartments
Deposit$--
Application Fee20
Lease Terms
12 Month Lease Terms.
Pets
Dogs Allowed, Cats Allowed
* Dogs Allowed All pets must be 1 year or older. Breed restrictions apply. Two pet maximum. Must be older than one year old and less than 50lbs. Weight Restriction: 35 lbs Deposit: $--, Cats Allowed All pets must be 1 year or older. Breed restrictions apply. Two pet maximum. Must be older than one year old and less than 50lbs. Deposit: $--
Description
Lomira Apartments
This property is a condo style townhome complete with private entrances, 2 car attached garages and master suite with walk in closet and bath. It is located in the beautiful Village of Lomira and is situated next to city park.
The units have 3 large bedrooms(including master bedroom), 2 full bath rooms, kitchen, living room, laundry room, walk-in master bedroom closet, walk-in pantry, and patio/balcony.
We are a pet-friendly community. Cats and Small Dogs are welcome. There is an additional pet deposit and a monthly pet fee is added to regular rent charge. Some breed restrictions apply. Visit our website or call for details.
Tenant will need to pay for the following utilities: electric, gas, water, sewer, and garbage pick-up.
The units have 3 large bedrooms(including master bedroom), 2 full bath rooms, kitchen, living room, laundry room, walk-in master bedroom closet, walk-in pantry, and patio/balcony.
We are a pet-friendly community. Cats and Small Dogs are welcome. There is an additional pet deposit and a monthly pet fee is added to regular rent charge. Some breed restrictions apply. Visit our website or call for details.
Tenant will need to pay for the following utilities: electric, gas, water, sewer, and garbage pick-up.
Floor Plans + Pricing
225 Linden Court, Unit B

$1,375
3 bd, 2 ba
1600+ sq. ft.
Terms: Per Month
Deposit: $1,375
Unavailable

$1,275
3 bd, 2 ba
1600+ sq. ft.
Terms: Per Month
Deposit: $1,275
401 Linden Dr-Unit H

$1,275
3 bd, 2 ba
1600+ sq. ft.
Terms: Per Month
Deposit: $1,275
235 Linden Court, Unit A

$1,275
3 bd, 2 ba
1600+ sq. ft.
Terms: Per Month
Deposit: $1,275
Floor plans are artist's rendering. All dimensions are approximate. Actual product and specifications may vary in dimension or detail. Not all features are available in every rental home. Prices and availability are subject to change. Rent is based on monthly frequency. Additional fees may apply, such as but not limited to package delivery, trash, water, amenities, etc. Deposits vary. Please see a representative for details.
Manager Info
IWISH Management
Sunday
08:00 AM - 06:00 PM
Monday
08:00 AM - 06:00 PM
Tuesday
08:00 AM - 06:00 PM
Wednesday
08:00 AM - 06:00 PM
Thursday
08:00 AM - 06:00 PM
Friday
08:00 AM - 06:00 PM
Saturday
08:00 AM - 06:00 PM
Schools
Data by Greatschools.org
Note: GreatSchools ratings are based on a comparison of test results for all schools in the state. It is designed to be a starting point to help parents make baseline comparisons, not the only factor in selecting the right school for your family. Learn More
Features
Interior
Air Conditioning
Balcony
Cable Ready
Fireplace
Oversized Closets
Smoke Free
Vaulted Ceilings
Washer & Dryer Connections
Deck
Patio
Community
Pet Friendly
Lifestyles
Pet Friendly
Other
Oversized Closet in Master
Master Bathroom
Cable-ready
Views
Walk In Pantry Kitchen
Washer/Dryer Hookup in Unit
2 Car Attached Garage
Cathedral Ceilings
Large Bedrooms
Living Room
Linen Closet
Carpet
Private Entrance
Near City Park
Lawn Maintenance
We take fraud seriously. If something looks fishy, let us know.

