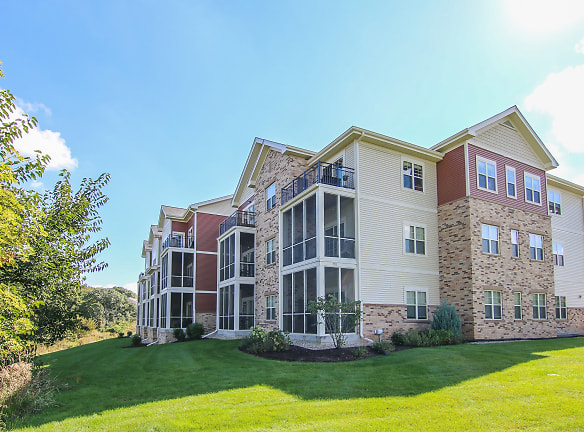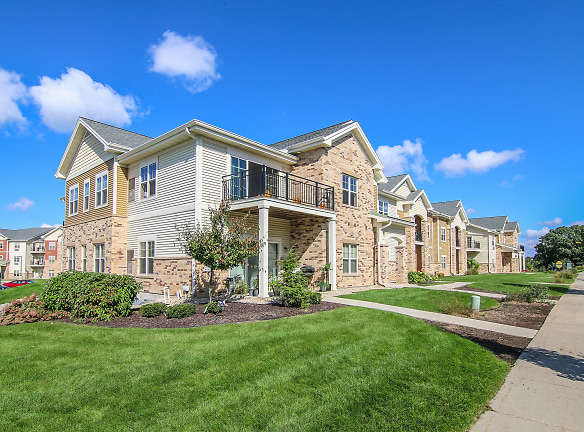- Home
- Wisconsin
- Madison
- Apartments
- Stockbridge Trails Apartments
$1,225+per month
Stockbridge Trails Apartments
319 East Hill Pkwy
Madison, WI 53718
Studio-3 bed, 1-2 bath • 563+ sq. ft.
2 Units Available
Managed by Forward Management, Inc
Quick Facts
Property TypeApartments
Deposit$--
NeighborhoodSprecher East
Lease Terms
Lease Term: 1 Year
Pets
Cats Allowed, Dogs Allowed
* Cats Allowed, Dogs Allowed Some dog breed restrictions apply. Maximum of 3 pets per apartment - no more than 2 of one kind.
Description
Stockbridge Trails
Tucked away in Reston Heights, a quaint, residential neighborhood on Madison's east side, Stockbridge Trails offers the quiet serenity of a walk in nature on the Door Creek Trail, and the convenience of restaurants, shopping, and a charismatic social scene close by. Well-designed, open floor plans offer the best of comfort and convenience. Stockbridge Trails is where nature, community, and modern living meet.
Floor Plans + Pricing
Style A

Style C

Style C-S
No Image Available
Style D

Style B

Style B
No Image Available
Style F

Style E1

Style H

Style G

Style E2

Style K1 & K2

Style I

Style J

Style L

Floor plans are artist's rendering. All dimensions are approximate. Actual product and specifications may vary in dimension or detail. Not all features are available in every rental home. Prices and availability are subject to change. Rent is based on monthly frequency. Additional fees may apply, such as but not limited to package delivery, trash, water, amenities, etc. Deposits vary. Please see a representative for details.
Manager Info
Forward Management, Inc
Monday
08:00 AM - 05:00 PM
Tuesday
08:00 AM - 05:00 PM
Wednesday
08:00 AM - 05:00 PM
Thursday
08:00 AM - 05:00 PM
Friday
08:00 AM - 05:00 PM
Schools
Data by Greatschools.org
Note: GreatSchools ratings are based on a comparison of test results for all schools in the state. It is designed to be a starting point to help parents make baseline comparisons, not the only factor in selecting the right school for your family. Learn More
Features
Interior
Air Conditioning
Balcony
Cable Ready
Ceiling Fan(s)
Dishwasher
Elevator
Gas Range
Island Kitchens
Microwave
Oversized Closets
Some Paid Utilities
Stainless Steel Appliances
Vaulted Ceilings
View
Washer & Dryer In Unit
Garbage Disposal
Patio
Refrigerator
Community
Accepts Electronic Payments
Emergency Maintenance
Extra Storage
High Speed Internet Access
Trail, Bike, Hike, Jog
Wireless Internet Access
Controlled Access
Other
Smoke Free Property
Full Size Washer & Dryer
Heated Underground Parking Included
Bike Racks
Ice Maker
Central Air Conditioning (Except Studios)
Courtyard
Ceramic Tile Floors in Kitchen & Bathroom(s)
24/7 Emergency Maintenance
Ceiling Fans in every room
Online Payments & Maintenance
Off Street Parking
Programmable Thermostat
Extra Storage Included
Fire Sprinkler System
Large Closets
Built-in Microwave
Private Balcony/Patio
We take fraud seriously. If something looks fishy, let us know.

