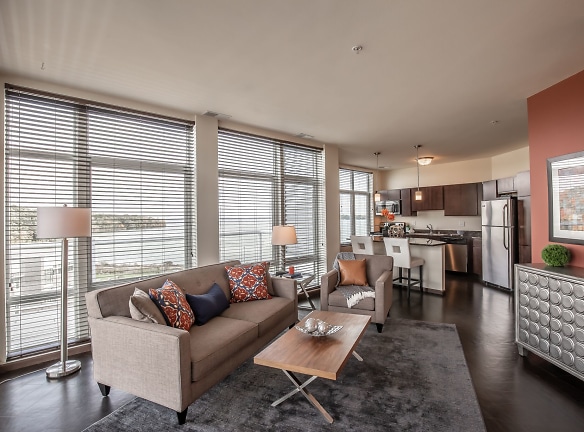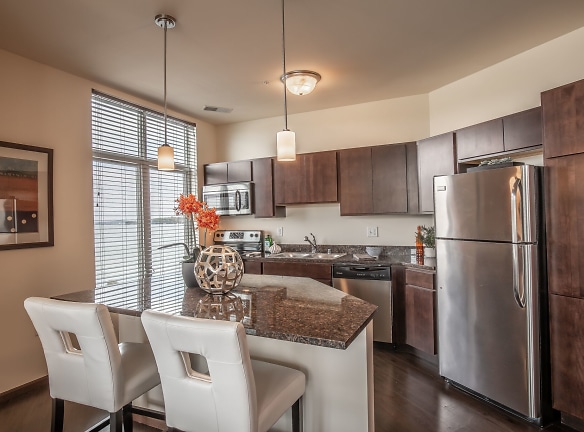- Home
- Wisconsin
- Madison
- Apartments
- Watermark Lofts Apartments
$1,469+per month
Watermark Lofts Apartments
960 John Nolen Dr
Madison, WI 53713
Studio-2 bed, 1-2 bath • 570+ sq. ft.
6 Units Available
Managed by T. Wall Enterprises Mgt, LLC
Quick Facts
Property TypeApartments
Deposit$--
NeighborhoodSouth Madison
Application Fee20
Lease Terms
7-Month, 8-Month, 9-Month, 10-Month, 11-Month, 12-Month
Pets
Dogs Allowed, Cats Allowed, Breed Restriction
* Dogs Allowed, Cats Allowed, Breed Restriction Call for Policy
Description
Watermark Lofts
This beautiful T. Wall Urban Village (Registered TM) property is a conveniently located community on John Nolen Dr. in Madison. It provides the ultimate experience in luxury and convenience. Enjoy a 5,000 sq ft green roof-top terrace with luxurious seating or relax on our grill patio or 2nd floor terrace - all overlooking Lake Monona!
Watermark Lofts features a gorgeous modern design and all the amenities you could ask for, including a fitness center with club-grade equipment and a gorgeous club room with big screen HDTV, pool table, shuffleboard table and comfortable seating. The lounge area also provides a great place for residents to meet guests or relax in front of the fireplace.
We are very excited to introduce this new community to you! We hope to see you soon.
Watermark Lofts features a gorgeous modern design and all the amenities you could ask for, including a fitness center with club-grade equipment and a gorgeous club room with big screen HDTV, pool table, shuffleboard table and comfortable seating. The lounge area also provides a great place for residents to meet guests or relax in front of the fireplace.
We are very excited to introduce this new community to you! We hope to see you soon.
Floor Plans + Pricing
Unit A

$1,469+
Studio, 1 ba
570+ sq. ft.
Terms: Per Month
Deposit: Please Call
Unit H

$1,759+
1 bd, 1 ba
663+ sq. ft.
Terms: Per Month
Deposit: Please Call
Unit B

$1,699
Studio, 1 ba
678+ sq. ft.
Terms: Per Month
Deposit: Please Call
Unit G

$1,819+
1 bd, 1 ba
765+ sq. ft.
Terms: Per Month
Deposit: Please Call
Unit E

$1,789+
1 bd, 1 ba
800+ sq. ft.
Terms: Per Month
Deposit: Please Call
Unit C

$1,699+
1 bd, 1 ba
800+ sq. ft.
Terms: Per Month
Deposit: Please Call
Unit D

$1,669+
1 bd, 1 ba
800+ sq. ft.
Terms: Per Month
Deposit: Please Call
Unit F

$1,849+
1 bd, 1 ba
840+ sq. ft.
Terms: Per Month
Deposit: Please Call
Unit M (Loft)

$2,049+
1 bd, 1 ba
927+ sq. ft.
Terms: Per Month
Deposit: Please Call
Unit J

$2,199
2 bd, 2 ba
927+ sq. ft.
Terms: Per Month
Deposit: Please Call
Unit L

$2,299+
2 bd, 2 ba
1001+ sq. ft.
Terms: Per Month
Deposit: Please Call
Unit N (Den)

$2,369
1 bd, 1 ba
1054+ sq. ft.
Terms: Per Month
Deposit: Please Call
Unit K

$2,199
2 bd, 2 ba
1070+ sq. ft.
Terms: Per Month
Deposit: Please Call
Unit I

$2,699+
2 bd, 2 ba
1177+ sq. ft.
Terms: Per Month
Deposit: Please Call
Unit O (Loft)

$2,199
1 bd, 1 ba
1285+ sq. ft.
Terms: Per Month
Deposit: Please Call
Floor plans are artist's rendering. All dimensions are approximate. Actual product and specifications may vary in dimension or detail. Not all features are available in every rental home. Prices and availability are subject to change. Rent is based on monthly frequency. Additional fees may apply, such as but not limited to package delivery, trash, water, amenities, etc. Deposits vary. Please see a representative for details.
Manager Info
T. Wall Enterprises Mgt, LLC
Monday
01:00 PM - 05:00 PM
Tuesday
Tours by appointment only
Wednesday
01:00 PM - 05:00 PM
Thursday
Tours by appointment only
Friday
01:00 PM - 05:00 PM
Schools
Data by Greatschools.org
Note: GreatSchools ratings are based on a comparison of test results for all schools in the state. It is designed to be a starting point to help parents make baseline comparisons, not the only factor in selecting the right school for your family. Learn More
Features
Interior
Disability Access
Furnished Available
Short Term Available
Air Conditioning
Balcony
Cable Ready
Dishwasher
Elevator
Garden Tub
Hardwood Flooring
Island Kitchens
Loft Layout
Microwave
Oversized Closets
Smoke Free
Some Paid Utilities
Stainless Steel Appliances
Vaulted Ceilings
View
Washer & Dryer In Unit
Deck
Garbage Disposal
Patio
Refrigerator
Community
Accepts Credit Card Payments
Accepts Electronic Payments
Clubhouse
Emergency Maintenance
Extra Storage
Fitness Center
High Speed Internet Access
Public Transportation
Trail, Bike, Hike, Jog
Wireless Internet Access
Controlled Access
On Site Maintenance
On Site Management
Recreation Room
EV Charging Stations
Community Garden
On-site Recycling
Non-Smoking
Lifestyles
Waterfront
Other
5000+ Square Foot Furnished Rooftop Terrace
Rooftop Garden Plots for Veggies and Herbs
Charging Station For Electric Cars
Secure Bike Storage With Easy Access to Trail
Underground Parking
Tastefully Decorated Community Room
Peace of Mind Intercom Entry
Gorgeous Granite Countertops
Deluxe Stainless Appliances & Range
Luxury Vinyl Plank Flooring and Carpeting
Spacious, Open Floor Plans
Large Balconies & Patios
Perfect Location
Smoke Free building
Friendly, experienced on-site management staff
24-Hour Emergency Maintenance Service
Complimentary Wi/-Fi in most common areas
Fitness Center With Club Grade Equipment
Lounge Area W/ Seating and 70" TV and Fireplace
Complimentary Coffee Bar
Convenient Pet Stations
Dogs and Cats Welcome: Some Restrictions Apply
Oversized Walk-In Closets
Personal Washer and Dryer in Every Unit
Stunning Views Of Lake Monona
We take fraud seriously. If something looks fishy, let us know.

