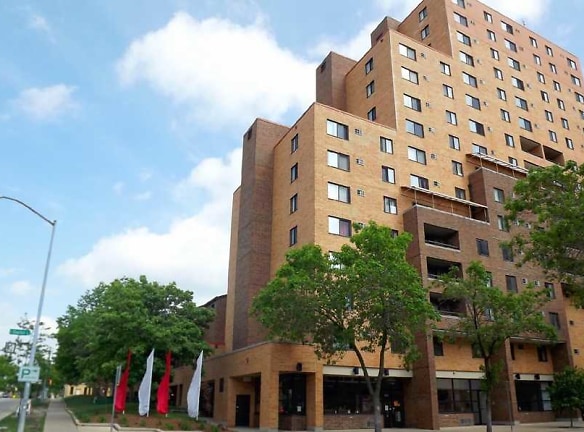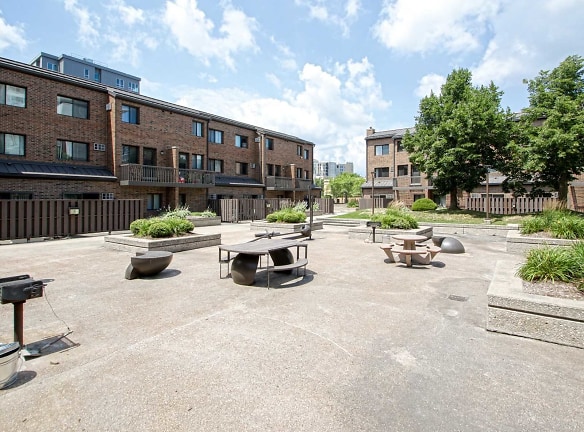- Home
- Wisconsin
- Madison
- Apartments
- Capitol Centre Court Apartments
$1,110+per month
Capitol Centre Court Apartments
344 W Dayton St
Madison, WI 53703
1-2 bed, 1-2 bath • 535+ sq. ft.
Managed by Prairie Management & Development
Quick Facts
Property TypeApartments
Deposit$--
NeighborhoodIsthmus
Application Fee0
Lease Terms
Security Deposit is Equal to 1 Months RentCovered and assigned parking is $175 per month in addition to rentPet Policy: Cats, 2 Small Caged Birds, Up to 30 Gallon Fish Tank Allowed. $300 Deposit. $10 Monthly Pet Rent.
Pets
Cats Allowed, Birds, Fish
* Cats Allowed Deposit: $--, Birds, Fish up to 30 gallon tank
Description
Capitol Centre Court
Welcome to Capitol Centre Court Apartments, a 17 story high-rise located on West Dayton Street Downtown Madison! Enjoy exceptional service and spacious floor plans. Choose from one of our one or two bedroom apartment and townhouse floor plans. You will like the breathtaking views of Lake Mendota, Lake Monona and the Capitol. We are just a short walk to State Street, Overture Center, the State Capitol and the UW Madison Campus. Our friendly office and maintenance staff is on site and if you are in need of anything during the day, we will be happy to assist you. Sit and relax in our community or study room that are open 24 hours. We also have NO DOUBLE OCCUPANCY charge and no application fees. Enjoy your new home with us! Look forward to hearing from you.
**All August units are rented 2024-2025.
**All August units are rented 2024-2025.
Floor Plans + Pricing
1 Bdrm Unit floors 2-5 Corner

$1,135
1 bd, 1 ba
535+ sq. ft.
Terms: Per Month
Deposit: $1,135
1 Bdrm floors 12-15 Accessible

$1,190
1 bd, 1 ba
535+ sq. ft.
Terms: Per Month
Deposit: $1,190
1 Bdrm floors 6-9 corner Unit

$1,225
1 bd, 1 ba
535+ sq. ft.
Terms: Per Month
Deposit: $1,225
1 Bdrm Unit floors 1-5 accessible

$1,110
1 bd, 1 ba
535+ sq. ft.
Terms: Per Month
Deposit: $1,110
1 bedroom floors 10-15

$1,225
1 bd, 1 ba
535+ sq. ft.
Terms: Per Month
Deposit: $1,225
1 bedroom 10-15 corner

$1,240
1 bd, 1 ba
535+ sq. ft.
Terms: Per Month
Deposit: $1,240
1 bedroom floors 1-5

$1,125
1 bd, 1 ba
535+ sq. ft.
Terms: Per Month
Deposit: $1,125
1 Bdrm TH

$1,225
1 bd, 1 ba
600+ sq. ft.
Terms: Per Month
Deposit: $1,225
1 Bdrm plus Den

$1,595
2 bd, 1 ba
725+ sq. ft.
Terms: Per Month
Deposit: $1,595
2 Bdrm 1 Bath Floors 1-5

$1,575
2 bd, 1 ba
725+ sq. ft.
Terms: Per Month
Deposit: $1,575
2 Bdrm 1 Bath Floors 7-9

$1,595
2 bd, 1 ba
725+ sq. ft.
Terms: Per Month
Deposit: $1,595
2 Bdrm 2 Bath Accessible

$1,710
2 bd, 2 ba
900+ sq. ft.
Terms: Per Month
Deposit: $1,710
2 Bdrm 2 Bath Standard

$1,735
2 bd, 2 ba
900+ sq. ft.
Terms: Per Month
Deposit: $1,735
2 Bdrm 1.5 bath TH

$1,785
2 bd, 1.5 ba
1050+ sq. ft.
Terms: Per Month
Deposit: $1,785
Floor plans are artist's rendering. All dimensions are approximate. Actual product and specifications may vary in dimension or detail. Not all features are available in every rental home. Prices and availability are subject to change. Rent is based on monthly frequency. Additional fees may apply, such as but not limited to package delivery, trash, water, amenities, etc. Deposits vary. Please see a representative for details.
Manager Info
Prairie Management & Development
Sunday
Closed.
Monday
08:00 AM - 04:30 PM
Tuesday
08:00 AM - 04:30 PM
Wednesday
08:00 AM - 04:30 PM
Thursday
08:00 AM - 04:30 PM
Friday
08:00 AM - 04:30 PM
Saturday
Closed.
Schools
Data by Greatschools.org
Note: GreatSchools ratings are based on a comparison of test results for all schools in the state. It is designed to be a starting point to help parents make baseline comparisons, not the only factor in selecting the right school for your family. Learn More
Features
Interior
Sublets Allowed
Air Conditioning
Balcony
Cable Ready
Dishwasher
Elevator
Internet Included
Oversized Closets
Some Paid Utilities
Garbage Disposal
Refrigerator
Community
Accepts Credit Card Payments
Accepts Electronic Payments
Business Center
Emergency Maintenance
Fitness Center
High Speed Internet Access
Laundry Facility
Public Transportation
Wireless Internet Access
On Site Maintenance
On Site Management
Pet Friendly
Lifestyles
Pet Friendly
Other
Wired and Wireless Internet Included
Water and Sewer Included
Garbage and Recycling Pick up Included
Study Room with Internet
Fitness & Community Rooms Open 24 Hours
Discount at Capitol Centre Market Grocery
Card Operated Washer / Dryer
Free Moped and Bicycle Parking for Residents
Package Acceptance and Delivery to Door
Intercom Entry System with Security Cameras
Continental Breakfast Tuesdays and Fridays
Air Conditioner Wall Unit
Spacious Closets
Central Courtyard for Resident Use
Triple Pane Windows
Numerous Electrical Outlets
Photocopies service
Plant Care
Community & Fitness Room
Two Elevators in the Lobby
Security 7 Days a Week
Lobby with Sitting Area
Locked and Covered Garage, Assigned Stalls
Vending Machine
Walking Distance to UW Campus & Overture Center
Walk to State Street and the Capitol
Located on the Madison Metro Bus Line
We take fraud seriously. If something looks fishy, let us know.

