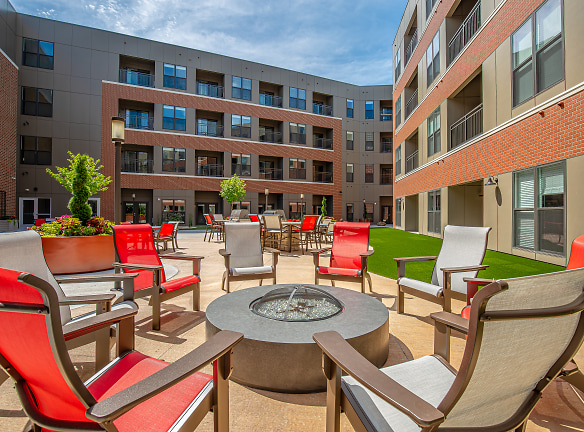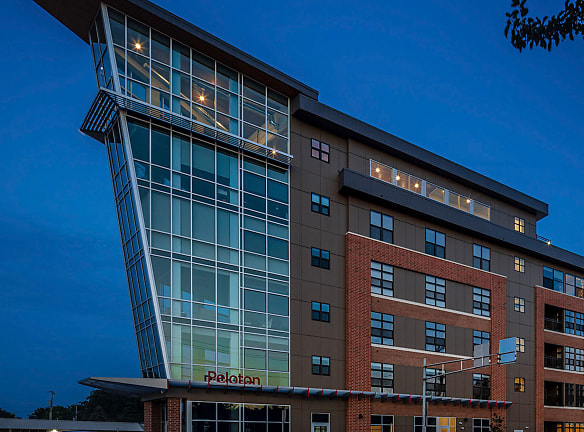- Home
- Wisconsin
- Madison
- Apartments
- Peloton Residences Apartments
$1,199+per month
Peloton Residences Apartments
1008 S Park St
Madison, WI 53715
Studio-2 bed, 1-2 bath • 448+ sq. ft.
10+ Units Available
Managed by T. Wall Enterprises Mgt, LLC
Quick Facts
Property TypeApartments
Deposit$--
NeighborhoodBay Creek
Application Fee20
Lease Terms
Variable, 12-Month
Pets
Dogs Allowed, Cats Allowed, Breed Restriction
* Dogs Allowed, Cats Allowed, Breed Restriction Call for Policy
Description
Peloton Residences
From sweeping views of Lake Monona and the Capitol to sophisticated amenities at every turn, Peloton Residences offers upscale apartment living near the heart of Downtown Madison. Located in the Bay Creek Neighborhood, enjoy stylish living in an ideal location near coffee shops, restaurants, and the UW Arboretum.
Peloton Residences features an array of amazing onsite exclusive amenities, including a stunning Skydeck, Peter Kraus Fitness, social lounge with HDTV and billiards, and a gorgeous courtyard with a fire pit, grills, and generous seating.
You?ll find luxury living and breathtaking views in your impressive studio, one, or two-bedroom apartment home. Each apartment is beautifully appointed with thoughtful details such as granite countertops, stainless steel appliances, LVP flooring, smart thermostats, and high-end finishes.
Elevate your lifestyle? at Peloton Residences!
Peloton Residences features an array of amazing onsite exclusive amenities, including a stunning Skydeck, Peter Kraus Fitness, social lounge with HDTV and billiards, and a gorgeous courtyard with a fire pit, grills, and generous seating.
You?ll find luxury living and breathtaking views in your impressive studio, one, or two-bedroom apartment home. Each apartment is beautifully appointed with thoughtful details such as granite countertops, stainless steel appliances, LVP flooring, smart thermostats, and high-end finishes.
Elevate your lifestyle? at Peloton Residences!
Floor Plans + Pricing
B

$1,259+
Studio, 1 ba
448+ sq. ft.
Terms: Per Month
Deposit: Please Call
C

$1,639
Studio, 1 ba
500+ sq. ft.
Terms: Per Month
Deposit: Please Call
D

$1,199+
Studio, 1 ba
524+ sq. ft.
Terms: Per Month
Deposit: Please Call
E

$1,229+
Studio, 1 ba
550+ sq. ft.
Terms: Per Month
Deposit: Please Call
H

$1,429+
1 bd, 1 ba
634+ sq. ft.
Terms: Per Month
Deposit: Please Call
AC

$1,799
1 bd, 1 ba
639+ sq. ft.
Terms: Per Month
Deposit: Please Call
J

$1,799
1 bd, 1 ba
650+ sq. ft.
Terms: Per Month
Deposit: Please Call
M

$1,479+
1 bd, 1 ba
657+ sq. ft.
Terms: Per Month
Deposit: Please Call
L

$1,799
1 bd, 1 ba
657+ sq. ft.
Terms: Per Month
Deposit: Please Call
U

$1,739
1 bd, 1 ba
658+ sq. ft.
Terms: Per Month
Deposit: Please Call
W

$1,579+
1 bd, 1 ba
663+ sq. ft.
Terms: Per Month
Deposit: Please Call
P

$1,499+
1 bd, 1 ba
694+ sq. ft.
Terms: Per Month
Deposit: Please Call
Q

$1,469+
1 bd, 1 ba
700+ sq. ft.
Terms: Per Month
Deposit: Please Call
F

$1,699
1 bd, 1 ba
704+ sq. ft.
Terms: Per Month
Deposit: Please Call
Y

$1,799
1 bd, 1 ba
706+ sq. ft.
Terms: Per Month
Deposit: Please Call
T

$1,899
1 bd, 1 ba
712+ sq. ft.
Terms: Per Month
Deposit: Please Call
K

$1,599+
1 bd, 1 ba
722+ sq. ft.
Terms: Per Month
Deposit: Please Call
X

$1,709+
1 bd, 1 ba
723+ sq. ft.
Terms: Per Month
Deposit: Please Call
S

$1,399+
1 bd, 1 ba
726+ sq. ft.
Terms: Per Month
Deposit: Please Call
V

$2,099
1 bd, 1 ba
762+ sq. ft.
Terms: Per Month
Deposit: Please Call
G

$1,689
1 bd, 1 ba
778+ sq. ft.
Terms: Per Month
Deposit: Please Call
AI

$1,799+
2 bd, 2 ba
837+ sq. ft.
Terms: Per Month
Deposit: Please Call
AB

$1,689
1 bd, 1 ba
904+ sq. ft.
Terms: Per Month
Deposit: Please Call
AM (1 + Den)

$1,879+
1 bd, 2 ba
955+ sq. ft.
Terms: Per Month
Deposit: Please Call
AL

$2,139
2 bd, 2 ba
983+ sq. ft.
Terms: Per Month
Deposit: Please Call
AG

$2,239
2 bd, 2 ba
1060+ sq. ft.
Terms: Per Month
Deposit: Please Call
AF

$1,999+
2 bd, 2 ba
1070+ sq. ft.
Terms: Per Month
Deposit: Please Call
AD

$2,129+
2 bd, 2 ba
1114+ sq. ft.
Terms: Per Month
Deposit: Please Call
AH

$2,899
2 bd, 2 ba
1140+ sq. ft.
Terms: Per Month
Deposit: Please Call
AE

$3,899
2 bd, 2 ba
1323+ sq. ft.
Terms: Per Month
Deposit: Please Call
Townhome

$3,500+
2 bd, 2 ba
2148+ sq. ft.
Terms: Per Month
Deposit: Please Call
R

$1,599+
1 bd, 1 ba
574-578+ sq. ft.
Terms: Per Month
Deposit: Please Call
A

$1,311+
Studio, 1 ba
600-609+ sq. ft.
Terms: Per Month
Deposit: Please Call
Floor plans are artist's rendering. All dimensions are approximate. Actual product and specifications may vary in dimension or detail. Not all features are available in every rental home. Prices and availability are subject to change. Rent is based on monthly frequency. Additional fees may apply, such as but not limited to package delivery, trash, water, amenities, etc. Deposits vary. Please see a representative for details.
Manager Info
T. Wall Enterprises Mgt, LLC
Sunday
Closed.
Monday
08:00 AM - 05:00 PM
Tuesday
08:00 AM - 05:00 PM
Wednesday
08:00 AM - 05:00 PM
Thursday
08:00 AM - 05:00 PM
Friday
08:00 AM - 05:00 PM
Saturday
Closed.
Schools
Data by Greatschools.org
Note: GreatSchools ratings are based on a comparison of test results for all schools in the state. It is designed to be a starting point to help parents make baseline comparisons, not the only factor in selecting the right school for your family. Learn More
Features
Interior
Furnished Available
Short Term Available
Air Conditioning
Balcony
Cable Ready
Dishwasher
Elevator
Hardwood Flooring
Island Kitchens
Microwave
Oversized Closets
Smoke Free
Some Paid Utilities
Stainless Steel Appliances
View
Washer & Dryer In Unit
Deck
Garbage Disposal
Patio
Refrigerator
Community
Accepts Credit Card Payments
Accepts Electronic Payments
Clubhouse
Emergency Maintenance
Extra Storage
Fitness Center
High Speed Internet Access
Public Transportation
Trail, Bike, Hike, Jog
Controlled Access
On Site Maintenance
On Site Management
Recreation Room
EV Charging Stations
On-site Recycling
Non-Smoking
Luxury Community
Lifestyles
Luxury Community
Other
FREE Membership to PK Fitness
Exceptionally Landscaped Courtyard
Fire Pit, Grills & Generous Outdoor Seating Areas
Yoga Studio with Fitness on Demand (TM)
Climate-Controlled Parking Available
Social Lounge Equipped with Kitchen, Pool Table, Dartboard & HDTV
Dramatic 9' & 11' Ceilings
Friendly, Experienced On-Site Staff
Convenient Dog Wash Station
Bike Repair & Pump Station
Granite Kitchen Countertops
Granite Bathroom Countertops
Faux Wood Blinds On Exterior Windows
Stainless Steel Appliance Package
Premium Cabinetry
Tiled Showers in Select Apartment Homes
Luxury Plank Flooring Throughout with Carpeted Bedrooms
All Studios & All First Floor Units Are All LVP
Peace-of-Mind Intercom Entry with Key Fob Access
Personal Full Size Washer & Dryer
Generous Closet Space
Private Patio or Balcony
Smoke-free Interiors
Pet Friendly (Some Restrictions Apply)
Located near U.W. Madison's Campus & the State Capitol
Sky Deck with Large Outdoor HDTV
We take fraud seriously. If something looks fishy, let us know.

