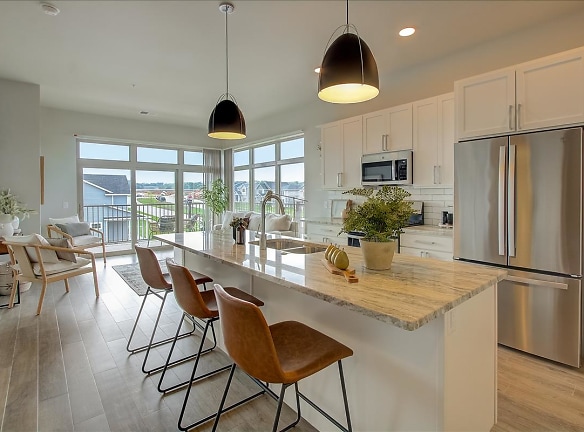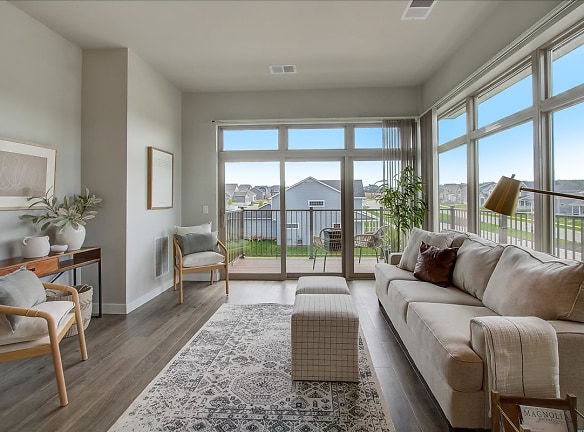- Home
- Wisconsin
- Madison
- Apartments
- The Edison Apartments
Contact Property
$1,695+per month
The Edison Apartments
9506 Watts Road
Madison, WI 53719
Studio-4 bed, 2.5 bath 513+ sq. ft.
1 Unit Available
Managed by Forward Management, Inc
Quick Facts
Property TypeApartments
Deposit$--
NeighborhoodNorth West Madison
Lease Terms
12-Month
Pets
Cats Allowed, Dogs Allowed
* Cats Allowed, Dogs Allowed Some dog breed restrictions apply. Maximum of 3 pets per apartment - no more than 2 of one kind.
Description
The Edison Apartments
The Edison symbolizes a whole new era in apartment living. Designed to connect you to your surroundings, you will find The Edison apartment community to be a welcoming place where you can work from home, as well as unwind and relax without ever leaving.
Tucked away on Madison's West Side, residents will find themselves in close proximity to downtown Madison's social scene, large employers, prime retail shopping and abundant recreational opportunities all near this great community.
With a fantastic array of options and amenities for our residents to explore, we are excited for you to make The Edison your next home!
Tucked away on Madison's West Side, residents will find themselves in close proximity to downtown Madison's social scene, large employers, prime retail shopping and abundant recreational opportunities all near this great community.
With a fantastic array of options and amenities for our residents to explore, we are excited for you to make The Edison your next home!
Floor Plans + Pricing
A2

A1 (Surface Parking)

A1

A4 (Surface Parking)

A5 (Surface Parking)

A3

B9

B8

B8 (Surface Parking)

B13 (ADA Accessible)

B1 (Surface Parking)

B1

B1-C

B2 (ADA Accessible)

B12 (Surface Parking)

B11 (Surface Parking)

B11

B3

B10 (ADA Accessible)

B4

B5

B6

B7

C7 (ADA Accessible)

C1

C2

C3

C5

C4

C6

D1

D3

D2

D4

E1

E2

Floor plans are artist's rendering. All dimensions are approximate. Actual product and specifications may vary in dimension or detail. Not all features are available in every rental home. Prices and availability are subject to change. Rent is based on monthly frequency. Additional fees may apply, such as but not limited to package delivery, trash, water, amenities, etc. Deposits vary. Please see a representative for details.
Manager Info
Forward Management, Inc
Monday
08:00 AM - 05:00 PM
Tuesday
08:00 AM - 05:00 PM
Wednesday
08:00 AM - 05:00 PM
Thursday
08:00 AM - 05:00 PM
Friday
08:00 AM - 05:00 PM
Schools
Data by Greatschools.org
Note: GreatSchools ratings are based on a comparison of test results for all schools in the state. It is designed to be a starting point to help parents make baseline comparisons, not the only factor in selecting the right school for your family. Learn More
Features
Interior
Disability Access
Air Conditioning
Balcony
Ceiling Fan(s)
Elevator
Gas Range
Hardwood Flooring
Island Kitchens
Loft Layout
Vaulted Ceilings
Washer & Dryer In Unit
Patio
Refrigerator
Community
Accepts Electronic Payments
Clubhouse
Emergency Maintenance
Extra Storage
Fitness Center
Swimming Pool
Controlled Access
Media Center
On Site Maintenance
On Site Management
Recreation Room
Other
9' Kitchen Islands
Clubhouse with Fitness Center and Game Room
Gas Ranges
Pool with Sun Deck
Fire Pit and Grilling Areas
French Door Refrigerator (Standard in Studio)
Dog Park
Nautical Blue Shaker Style Cabinets
Brushed Gold Cabinet Pulls
Onsite Management & Maintenance
Community Events
LVP Flooring Throughout w/ Carpeted Bedroom(s)
Online Rent Payments & Maintenance Requests
Underground Parking & Storage Included
White Trim & Doors Throughout
Dog Wash and Bike Repair Stations
Floating Vanities
24 Hour Emergency Maintenance
Brushed Gold & Black Lighting Fixtures
Intercom System
Central Heating & Cooling
Smoke-Free Community
Secured Key-less Entry
USB Outlets
10' Ceilings Throughout (Except Top Floor)
Unique Loft Flex Space w/ Large Windows
Vaulted & Box Ceilings on Top Floor
Window Treatments & Ceiling Fans
Wheelchair Access
Washer/Dryer
Patio/Balcony
We take fraud seriously. If something looks fishy, let us know.

