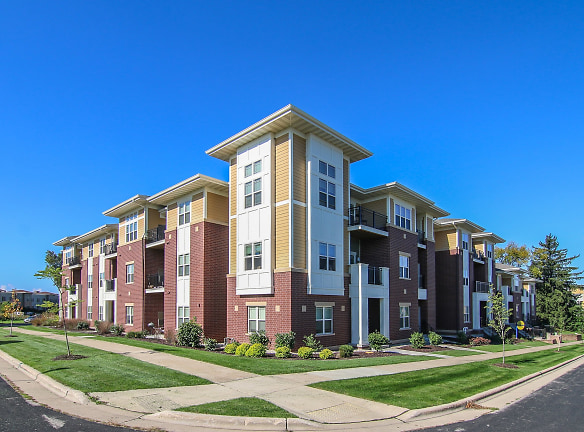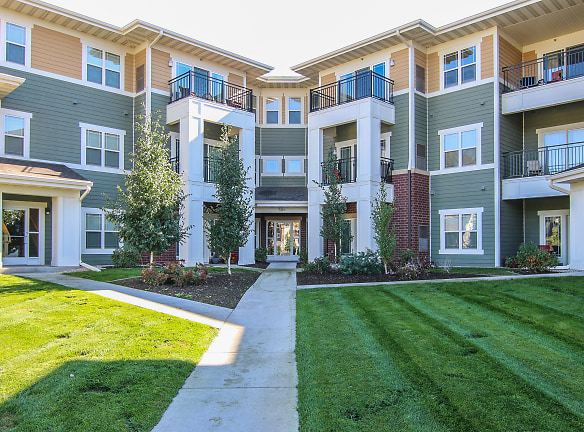- Home
- Wisconsin
- Madison
- Apartments
- Hercules Trail Apartments
Contact Property
$1,175+per month
Hercules Trail Apartments
5816 Halley Way
Madison, WI 53718
Studio-3 bed, 1-2 bath • 471+ sq. ft.
1 Unit Available
Managed by Forward Management, Inc
Quick Facts
Property TypeApartments
Deposit$--
NeighborhoodSouth East Madison
Lease Terms
Standard 12 Month Lease**Short-Term Leases Available - Please Contact Office**
Pets
Cats Allowed, Dogs Allowed
* Cats Allowed, Dogs Allowed Some dog breed restrictions apply. Maximum of 3 pets per apartment - no more than 2 of one kind.
Description
Hercules Trail Apartments
Hercules Trail is an upscale apartment community located in the highly desired neighborhood of Grandview Commons. It consists of unique studio, one bedroom, two bedroom, two bedroom plus den, and three bedroom apartments. Each apartment home features a gourmet kitchen, cherry cabinetry, stainless steel appliances, wood plank flooring, full size washer & dryer, gas heat & central air conditioning with programmable thermostat, underground heated parking, and additional garage storage. This community includes a fitness center and community room. This premier location also boasts a quick 10 minute drive to the East Towne Mall area, 15 minutes to Downtown, and a short walk to the Great Dane Pub & Metro Market.
Floor Plans + Pricing
D2

D1

L

B1

B2

K

K1

H

K2

F1

M

A2

C2

C

F2

A1

C1

A3

E1

F3

E2

A4

J1

J2

G

Floor plans are artist's rendering. All dimensions are approximate. Actual product and specifications may vary in dimension or detail. Not all features are available in every rental home. Prices and availability are subject to change. Rent is based on monthly frequency. Additional fees may apply, such as but not limited to package delivery, trash, water, amenities, etc. Deposits vary. Please see a representative for details.
Manager Info
Forward Management, Inc
Monday
08:00 AM - 05:00 PM
Tuesday
08:00 AM - 05:00 PM
Wednesday
08:00 AM - 05:00 PM
Thursday
08:00 AM - 05:00 PM
Friday
08:00 AM - 05:00 PM
Schools
Data by Greatschools.org
Note: GreatSchools ratings are based on a comparison of test results for all schools in the state. It is designed to be a starting point to help parents make baseline comparisons, not the only factor in selecting the right school for your family. Learn More
Features
Interior
Short Term Available
Sublets Allowed
Air Conditioning
Balcony
Cable Ready
Ceiling Fan(s)
Dishwasher
Elevator
Gas Range
Island Kitchens
Microwave
Oversized Closets
Some Paid Utilities
Stainless Steel Appliances
Vaulted Ceilings
Washer & Dryer In Unit
Garbage Disposal
Patio
Refrigerator
Community
Accepts Electronic Payments
Emergency Maintenance
Extra Storage
Fitness Center
High Speed Internet Access
Controlled Access
Other
Farmer's Market
Large Closets
BBQ/Picnic Area
In-Home Washer & Dryer
Bike Racks
Ceiling Fan
Off Street Parking
Programmable Thermostat
24/7 Emergency Maintenance
Extra Storage Included
Recycling
Underground Parking Included
Community Room
Smoke Free Property
Private Balcony/Patio
Ice Maker
Window Coverings
We take fraud seriously. If something looks fishy, let us know.

