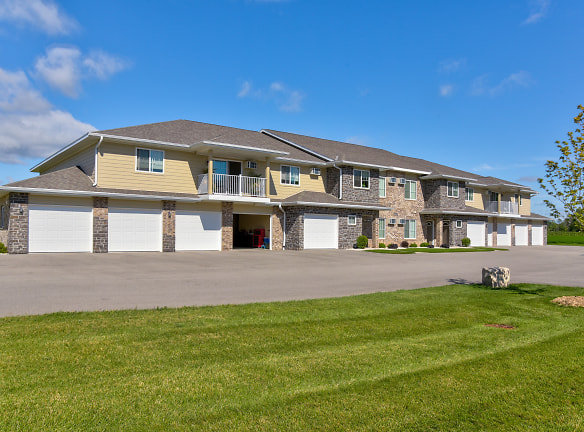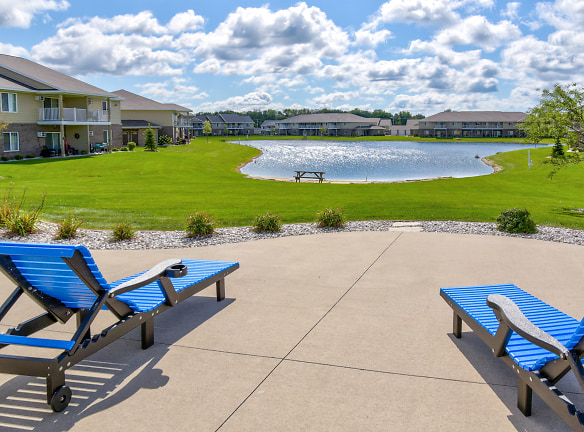- Home
- Wisconsin
- Menasha
- Apartments
- North Shore Apartments
$1,185+per month
North Shore Apartments
W 6399 Sonny Dr
Menasha, WI 54952
1-2 bed, 1-2 bath • 900+ sq. ft.
1 Unit Available
Managed by Toonen Companies
Quick Facts
Property TypeApartments
Deposit$--
Application Fee25
Lease Terms
12-Month
Pets
No Pets
* No Pets
Description
North Shore Apartments
We offer live virtual tours so you can look at apartments from the comfort of your home!
Let Toonen Properties change your life with a peaceful country setting. North Shore offers a satisfying blend of urban development and charming rural character. Just minutes from the beautiful north shore of Lake Winnebago, High Cliff State Park and Heckroct Nature Center, outdoor beauty abounds in these luxury apartments featuring a sparkling recreational lake for fishing and swimming (coming soon), a community clubhouse with fitness center and garden areas perfect for displaying your green thumb. Professional on-site management ensures you have the peace-of-mind to experience the luxury and comforts of your new home. Live the lifestyle and come home to North Shore!
Let Toonen Properties change your life with a peaceful country setting. North Shore offers a satisfying blend of urban development and charming rural character. Just minutes from the beautiful north shore of Lake Winnebago, High Cliff State Park and Heckroct Nature Center, outdoor beauty abounds in these luxury apartments featuring a sparkling recreational lake for fishing and swimming (coming soon), a community clubhouse with fitness center and garden areas perfect for displaying your green thumb. Professional on-site management ensures you have the peace-of-mind to experience the luxury and comforts of your new home. Live the lifestyle and come home to North Shore!
Floor Plans + Pricing
One bedroom lower with Attached Garage

$1,265
1 bd, 1 ba
910+ sq. ft.
Terms: Per Month
Deposit: Please Call
XL one bedroom with private entry & detached garage

$1,185+
1 bd, 1 ba
1040+ sq. ft.
Terms: Per Month
Deposit: Please Call
One bedroom with a den (2nd bedroom optional) detached garage

$1,300
1 bd, 1 ba
1070+ sq. ft.
Terms: Per Month
Deposit: Please Call
One bedroom with a den (2nd bedroom optional) attached garage

$1,300
1 bd, 1 ba
1080+ sq. ft.
Terms: Per Month
Deposit: Please Call
Semi-detached garage Fireplace

$1,355
2 bd, 2 ba
1154+ sq. ft.
Terms: Per Month
Deposit: Please Call
Lower private entry with attached garage included

$1,495+
2 bd, 2 ba
1200+ sq. ft.
Terms: Per Month
Deposit: Please Call
2B 2B lower galley w/ detached garage

$1,200+
2 bd, 2 ba
1200+ sq. ft.
Terms: Per Month
Deposit: Please Call
2B 2B lower island w/ detached garage and ravine view

$1,395+
2 bd, 2 ba
1200+ sq. ft.
Terms: Per Month
Deposit: Please Call
Deluxe split bedroom with fireplace and attached garage

$1,355
2 bd, 2 ba
1230+ sq. ft.
Terms: Per Month
Deposit: Please Call
2B Upper XL with Nook and 2 car garage

$1,435+
2 bd, 2 ba
1325+ sq. ft.
Terms: Per Month
Deposit: Please Call
Lower one bedroom with 1 car att garage

$1,265+
1 bd, 1 ba
900-910+ sq. ft.
Terms: Per Month
Deposit: Please Call
1B LED Lighting, Plank Flooring, Stainless Appliances

$1,280
1 bd, 1 ba
900-1080+ sq. ft.
Terms: Per Month
Deposit: Please Call
2B LED lighting, Plank Flooring, Stainless Appliances

$1,450+
2 bd, 2 ba
1200-1325+ sq. ft.
Terms: Per Month
Deposit: Please Call
Floor plans are artist's rendering. All dimensions are approximate. Actual product and specifications may vary in dimension or detail. Not all features are available in every rental home. Prices and availability are subject to change. Rent is based on monthly frequency. Additional fees may apply, such as but not limited to package delivery, trash, water, amenities, etc. Deposits vary. Please see a representative for details.
Manager Info
Toonen Companies
Sunday
Tours by appointment only
Monday
09:00 AM - 05:30 PM
Tuesday
09:00 AM - 05:30 PM
Wednesday
09:00 AM - 05:30 PM
Thursday
09:00 AM - 05:30 PM
Friday
09:00 AM - 04:30 PM
Saturday
Tours by appointment only
Schools
Data by Greatschools.org
Note: GreatSchools ratings are based on a comparison of test results for all schools in the state. It is designed to be a starting point to help parents make baseline comparisons, not the only factor in selecting the right school for your family. Learn More
Features
Interior
Disability Access
Short Term Available
Corporate Billing Available
Air Conditioning
Balcony
Cable Ready
Ceiling Fan(s)
Dishwasher
Fireplace
Island Kitchens
Microwave
Oversized Closets
Smoke Free
Some Paid Utilities
Stainless Steel Appliances
Vaulted Ceilings
View
Washer & Dryer In Unit
Garbage Disposal
Patio
Refrigerator
Community
Accepts Credit Card Payments
Accepts Electronic Payments
Clubhouse
Emergency Maintenance
Extra Storage
Fitness Center
High Speed Internet Access
Trail, Bike, Hike, Jog
Wireless Internet Access
Conference Room
Controlled Access
Media Center
On Site Maintenance
On Site Management
On Site Patrol
Recreation Room
Community Garden
On-site Recycling
Green Space
Non-Smoking
Other
Private Entry to All Apartments
Heat included
Nature pond and Swimming pond views
We take fraud seriously. If something looks fishy, let us know.

