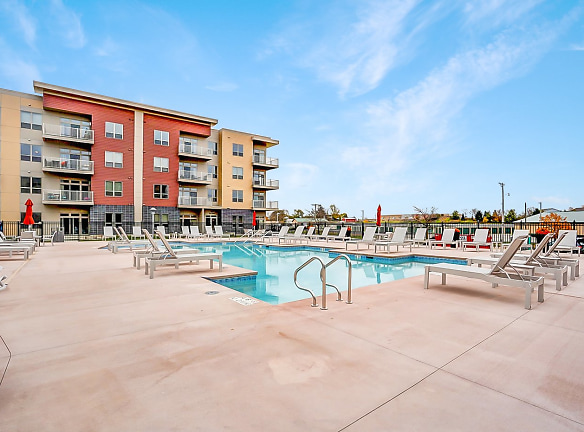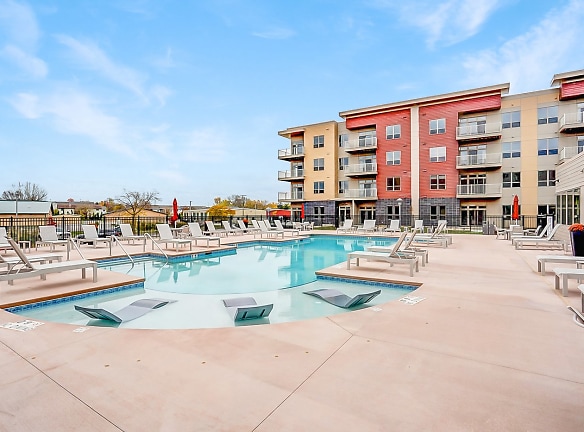- Home
- Wisconsin
- Sun-Prairie
- Apartments
- Catalyst On Main Apartments
Contact Property
$1,245+per month
Catalyst On Main Apartments
641 W Main St
Sun Prairie, WI 53590
Studio-3 bed, 1-2 bath • 555+ sq. ft.
3 Units Available
Managed by Forward Management, Inc
Quick Facts
Property TypeApartments
Deposit$--
NeighborhoodOld Village
Lease Terms
12-Month
Description
Catalyst on Main
Change has come to downtown Sun Prairie, symbolizing a new era in urban living. Vintage in vibe and modern in design, Catalyst on Main is where apartment living has been re-envisioned.
Located at the intersection of historic Sun Prairie and right now! Experience the urban revival, where you can step out and enjoy an emerging cosmopolitan area where eclectic meets historic. Downtown Sun Prairie is growing into one of the most desirable locations on the East Side. This area is quickly becoming a cultural hub, home to the famous Sweet Corn Fest and constantly alive with unique eateries, mixed with trend setting retail shops, nightlife venues and entertainment that celebrate the revival of the historic downtown ward.
The energy of downtown Sun Prairie starts at Catalyst on Main. Blending new and old, tasteful and timeless, our studio, one, two, and three bedroom apartments feature thoughtfully-designed, well-constructed open floor plans with impressive kitchens. Compliment your work life with the amazing community amenities including: theater and game room, pool and 24 hour fitness center, grilling stations, dog park and so much more.
Where sophistication meets inspiration, convenient and elegant, welcome to Catalyst on Main!
Located at the intersection of historic Sun Prairie and right now! Experience the urban revival, where you can step out and enjoy an emerging cosmopolitan area where eclectic meets historic. Downtown Sun Prairie is growing into one of the most desirable locations on the East Side. This area is quickly becoming a cultural hub, home to the famous Sweet Corn Fest and constantly alive with unique eateries, mixed with trend setting retail shops, nightlife venues and entertainment that celebrate the revival of the historic downtown ward.
The energy of downtown Sun Prairie starts at Catalyst on Main. Blending new and old, tasteful and timeless, our studio, one, two, and three bedroom apartments feature thoughtfully-designed, well-constructed open floor plans with impressive kitchens. Compliment your work life with the amazing community amenities including: theater and game room, pool and 24 hour fitness center, grilling stations, dog park and so much more.
Where sophistication meets inspiration, convenient and elegant, welcome to Catalyst on Main!
Floor Plans + Pricing
A1

B2

B1

B3

B5

B4

B7

B6

C2

C1

C4

LW1
No Image Available
C3

LW2 (B)
No Image Available
LW2 (A)
No Image Available
D1

D2

Floor plans are artist's rendering. All dimensions are approximate. Actual product and specifications may vary in dimension or detail. Not all features are available in every rental home. Prices and availability are subject to change. Rent is based on monthly frequency. Additional fees may apply, such as but not limited to package delivery, trash, water, amenities, etc. Deposits vary. Please see a representative for details.
Manager Info
Forward Management, Inc
Monday
08:00 AM - 05:00 PM
Tuesday
08:00 AM - 05:00 PM
Wednesday
08:00 AM - 05:00 PM
Thursday
08:00 AM - 05:00 PM
Friday
08:00 AM - 05:00 PM
Schools
Data by Greatschools.org
Note: GreatSchools ratings are based on a comparison of test results for all schools in the state. It is designed to be a starting point to help parents make baseline comparisons, not the only factor in selecting the right school for your family. Learn More
Features
Interior
Corporate Billing Available
Cable Ready
Dishwasher
Elevator
Microwave
New/Renovated Interior
Oversized Closets
Stainless Steel Appliances
Washer & Dryer In Unit
Garbage Disposal
Community
Clubhouse
Extra Storage
Fitness Center
High Speed Internet Access
Conference Room
Controlled Access
Other
Keyless Entry for all Apartments
Granite Countertops
Dog Park
Tile Backsplash in Kitchen
Community Room
Luxury Vinyl Plank Flooring
Full Size Washer & Dryer
Theater Room
Game Room
24/7 Fitness Center
Gas Range (Standard Style in Studios)
10' Ceilings on First & Top Floors
Outdoor Grilling Area
Dog Wash Stations
Trash/Recycle Drawer in all Kitchens
Kitchen Pantries (most apartments)
Smoke Free Property
Private Entrance (most 1st floor apartments)
Underground Parking & Storage Included
Bike Repair Stations
Bike Racks
Walk-in Closets
Programmable Thermostat
Planned Community Events
We take fraud seriously. If something looks fishy, let us know.

