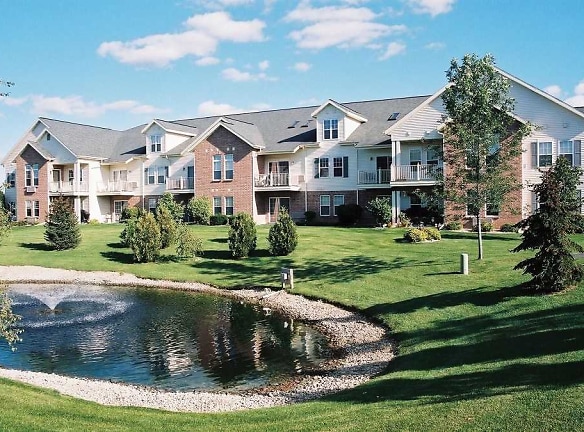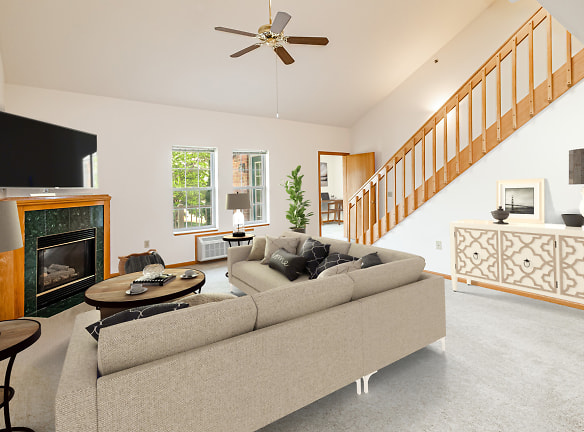- Home
- Wisconsin
- Sun-Prairie
- Apartments
- Hunter's Creek Apartments
$1,169+per month
Hunter's Creek Apartments
801 O Keeffe Avenue
Sun Prairie, WI 53590
Studio-2 bed, 1-2 bath • 475+ sq. ft.
Managed by Goldleaf Development
Quick Facts
Property TypeApartments
Deposit$--
NeighborhoodWestside Neighborhood
Application Fee0
Lease Terms
12 Month Lease TermsSecurity Deposit is $500, $400 If You Have A Cat.
Pets
Cats Allowed
* Cats Allowed Cats must be at least 1 year old, spayed/neutered, and up-to-date on all vaccinations Deposit: $--
Description
Hunter's Creek
Hunter's Creek is located just northeast of Madison in quaint Sun Prairie. Only a short distance from everything you need. You can easily walk to several local restaurants and the grocery store. A nice park is also within walking distance. This is a great location in relation to both Sun Prairie and Madison. Hunter's Creek is a short 2 miles from downtown Sun Prairie and just 4 minutes from East Towne Mall in Madison. There is also excellent access to the interstate. Hunter's Creek is a wonderful location set on the outskirts of Sun Prairie.
Floor Plans + Pricing
Studio Style E

$1,169+
Studio, 1 ba
475+ sq. ft.
Terms: Per Month
Deposit: $500
Studio Style G

Studio, 1 ba
493+ sq. ft.
Terms: Per Month
Deposit: $500
1BD Style D

$1,419+
1 bd, 1 ba
712+ sq. ft.
Terms: Per Month
Deposit: $500
1bd Style F

1 bd, 1 ba
727+ sq. ft.
Terms: Per Month
Deposit: $500
1bd Loft Style M

1 bd, 1 ba
743+ sq. ft.
Terms: Per Month
Deposit: $500
1 BD Style A

$1,429+
1 bd, 1 ba
746+ sq. ft.
Terms: Per Month
Deposit: $500
1BD Style B

$1,419+
1 bd, 1 ba
746+ sq. ft.
Terms: Per Month
Deposit: $500
Loft Style K

1 bd, 1 ba
859+ sq. ft.
Terms: Per Month
Deposit: $500
1BD Loft/Den Style N

1 bd, 1 ba
927+ sq. ft.
Terms: Per Month
Deposit: Please Call
2BD Style C

$1,719+
2 bd, 2 ba
1067+ sq. ft.
Terms: Per Month
Deposit: $500
2BD Loft Style L

2 bd, 2 ba
1081+ sq. ft.
Terms: Per Month
Deposit: $500
2BD Loft Style H

$1,739+
2 bd, 2 ba
1137+ sq. ft.
Terms: Per Month
Deposit: $500
2BD Loft + Den Style J

$1,829+
2 bd, 2 ba
1335+ sq. ft.
Terms: Per Month
Deposit: $500
Floor plans are artist's rendering. All dimensions are approximate. Actual product and specifications may vary in dimension or detail. Not all features are available in every rental home. Prices and availability are subject to change. Rent is based on monthly frequency. Additional fees may apply, such as but not limited to package delivery, trash, water, amenities, etc. Deposits vary. Please see a representative for details.
Manager Info
Goldleaf Development
Sunday
Closed. Tours by appointment only
Monday
09:30 AM - 12:00 PM
Monday
01:00 PM - 05:30 PM
Tuesday
09:30 AM - 12:00 PM
Tuesday
01:00 PM - 05:30 PM
Wednesday
09:30 AM - 12:00 PM
Wednesday
01:00 PM - 05:30 PM
Thursday
09:30 AM - 12:00 PM
Thursday
01:00 PM - 05:30 PM
Friday
09:30 AM - 12:00 PM
Friday
01:00 PM - 05:30 PM
Saturday
10:00 AM - 02:00 PM
Schools
Data by Greatschools.org
Note: GreatSchools ratings are based on a comparison of test results for all schools in the state. It is designed to be a starting point to help parents make baseline comparisons, not the only factor in selecting the right school for your family. Learn More
Features
Interior
Air Conditioning
Balcony
Cable Ready
Ceiling Fan(s)
Dishwasher
Fireplace
Loft Layout
Microwave
Oversized Closets
Some Paid Utilities
Vaulted Ceilings
View
Washer & Dryer In Unit
Garbage Disposal
Patio
Community
Emergency Maintenance
Extra Storage
High Speed Internet Access
Laundry Facility
Trail, Bike, Hike, Jog
Wireless Internet Access
On Site Maintenance
Pet Friendly
Lifestyles
Pet Friendly
Other
Underground Parking Included
Some Styles Include: Oversized Closets, Skylights
Full Size Washer and Dryer in Select Units
Extra Storage for Every Apartment
Private Patio or Balcony
Intercom Access
Some with Fireplace
Cats Welcome. Sorry No Dogs.
Dishwashers
Window Treatments
Walk-In Closets
Patios In Some Units
Close To Shopping & Restaurants
Window Treatments
Guest Parking Available
Underground Parking
Skylights
We take fraud seriously. If something looks fishy, let us know.

