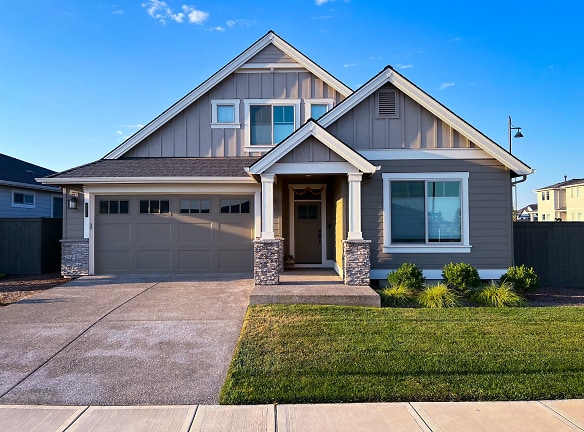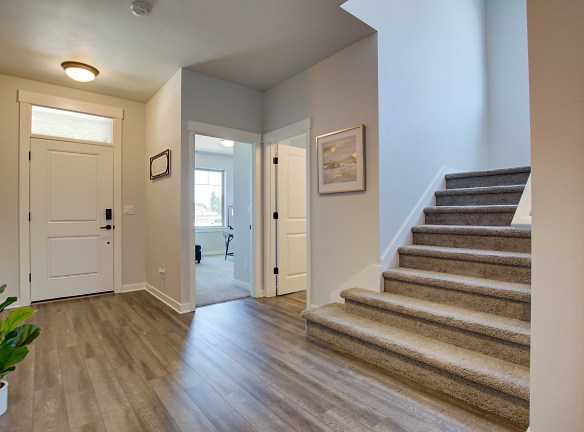Contact this property now
27 people are looking at this property
Contact Property
(877) 889-5520
Email
Text
$3,940per month
8032 Southeast Atlas Street
Hillsboro, OR 97123
4 bed, 3 bath • 2,767 sq. ft.
Managed by SrinivasTalasila
Updated 2 weeks ago
Quick Facts
Property TypeHouses And Homes
Deposit$3,950
Date AvailableAvailable Now
ParkingGarage 2
Application Fee0
SmokingSmoking Not Allowed
Lease Terms
One Year, Eighteen Months
Utilities
Tenant Pays All
Pets
Dogs Allowed, Cats Allowed
Small pets OK. Any pet-related damages or cleaning will be deducted from the security deposit.
Fast & Easy Application
This property accepts Online Applications. click ‘Apply Now’ to fill out the online form once and apply to as many participating properties as you want.
Description
8032 Southeast Atlas Street
Luxurious, spacious ( with multiple upgrades ) Master-on-main single family home in South Hillsboro's master-planned community Butternut Creek.
Corner home. Right beside the beautiful Butternut Creek Park and close to the new Tamarack Elementary school. Amazing location !! 4 bedroom 3 bath w/ media room with 2 BR, 2 Bath on the main level. Open-concept design w/ covered patio for year round use. Backyard has extensive hardscape with pavers. Contemporary Spacious kitchen featuring slab quartz kitchen island/eating bar w/ stainless appliances, w/ Gas cooking, & a pantry!
Features:
- Master suite on main
- Guest suite on main
- Large Bonus room/ Media room upstairs
- beautiful paved side yard
- Washer and Dryer
- Stainless Steel Kitchen appliances
- Air conditioning
- Smart, automated blinds in the living room, and highly energy efficient cellular shades in all the rooms.
- Right beside the 6-acre Butternut Creek Park with amenities - a basketball court, playground, splash pad, picnic shelter
- Minutes drive to Intel/Nike/Microsoft/Salesforce and other tech companies
- Under 10 mins drive to Fred Meyer, Starbucks, Chick Fil A, Safeway
- Up-and-coming community with lots of greenspace and walking trails and access to multiple parks
- under 5 mins drive to the new Tamarack Elementary school.
**Pics include actual home/model home
Corner home. Right beside the beautiful Butternut Creek Park and close to the new Tamarack Elementary school. Amazing location !! 4 bedroom 3 bath w/ media room with 2 BR, 2 Bath on the main level. Open-concept design w/ covered patio for year round use. Backyard has extensive hardscape with pavers. Contemporary Spacious kitchen featuring slab quartz kitchen island/eating bar w/ stainless appliances, w/ Gas cooking, & a pantry!
Features:
- Master suite on main
- Guest suite on main
- Large Bonus room/ Media room upstairs
- beautiful paved side yard
- Washer and Dryer
- Stainless Steel Kitchen appliances
- Air conditioning
- Smart, automated blinds in the living room, and highly energy efficient cellular shades in all the rooms.
- Right beside the 6-acre Butternut Creek Park with amenities - a basketball court, playground, splash pad, picnic shelter
- Minutes drive to Intel/Nike/Microsoft/Salesforce and other tech companies
- Under 10 mins drive to Fred Meyer, Starbucks, Chick Fil A, Safeway
- Up-and-coming community with lots of greenspace and walking trails and access to multiple parks
- under 5 mins drive to the new Tamarack Elementary school.
**Pics include actual home/model home
Manager Info
Schools
Data by Greatschools.org
Note: GreatSchools ratings are based on a comparison of test results for all schools in the state. It is designed to be a starting point to help parents make baseline comparisons, not the only factor in selecting the right school for your family. Learn More
Features
Interior
Washer And Dryer
Air Conditioning
Walk In Closets
Fireplace
Ceiling Fan
Cable Available
High Speed Internet Available
Intrusion Alarm
Bookshelf
Blinds
Attic
Heat
Living Room
Dining Room
Den
Study
Bonus Room
Crawlspace
Utility Room
Refrigerator
DishWasher
Microwave
Island
BreakfastNook
Stove
Pantry
Disposal
Hardwood
Carpet
Exterior
Deck
Patio
Fence yard
Lawn
Porch
Garden
Community
Playground
We take fraud seriously. If something looks fishy, let us know.

