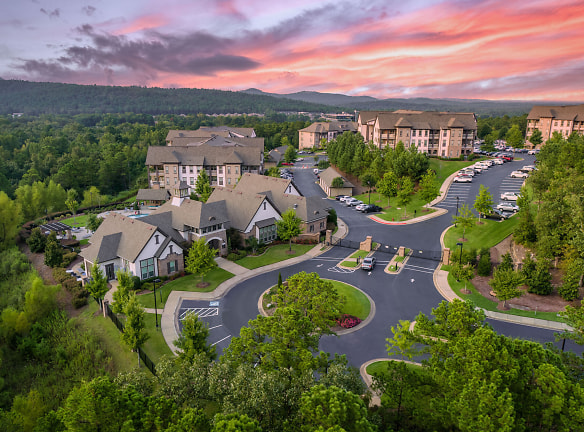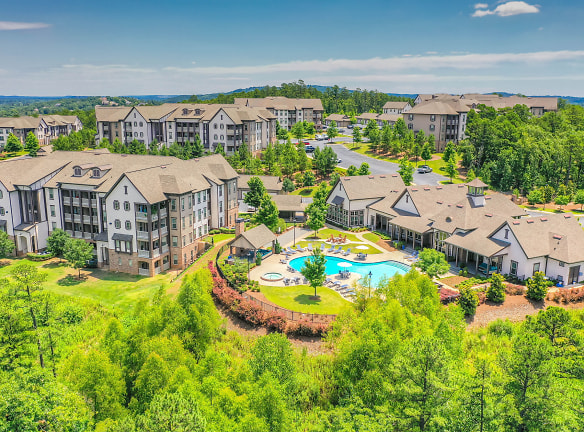- Home
- Arkansas
- Little-Rock
- Apartments
- Ridge At Chenal Valley Apartments
$1,123+per month
Ridge At Chenal Valley Apartments
5400 Chenonceau Blvd
Little Rock, AR 72223
1-3 bed, 1-2 bath • 798+ sq. ft.
10+ Units Available
Managed by CRES Management, LLC
Quick Facts
Property TypeApartments
Deposit$--
Application Fee60
Lease Terms
Variable, 3-Month, 4-Month, 5-Month, 6-Month, 7-Month, 8-Month, 9-Month, 10-Month, 11-Month, 12-Month, 13-Month
Pets
Cats Allowed, Dogs Allowed
* Cats Allowed, Dogs Allowed
Description
Ridge At Chenal Valley
Welcome home to The Ridge at Chenal Valley!
Floor Plans + Pricing
Buttercup

$1,158+
1 bd, 1 ba
798+ sq. ft.
Terms: Per Month
Deposit: $300
Iris

$1,123
1 bd, 1 ba
810+ sq. ft.
Terms: Per Month
Deposit: $300
Gardenia

$1,243+
1 bd, 1 ba
854+ sq. ft.
Terms: Per Month
Deposit: $300
Dogwood

$1,222+
1 bd, 1 ba
882+ sq. ft.
Terms: Per Month
Deposit: $300
Jasmine

$1,571+
2 bd, 2 ba
1164+ sq. ft.
Terms: Per Month
Deposit: $300
Mimosa

$1,671+
2 bd, 2 ba
1288+ sq. ft.
Terms: Per Month
Deposit: $300
Violet

$1,766+
3 bd, 2 ba
1398+ sq. ft.
Terms: Per Month
Deposit: $300
Floor plans are artist's rendering. All dimensions are approximate. Actual product and specifications may vary in dimension or detail. Not all features are available in every rental home. Prices and availability are subject to change. Rent is based on monthly frequency. Additional fees may apply, such as but not limited to package delivery, trash, water, amenities, etc. Deposits vary. Please see a representative for details.
Manager Info
CRES Management, LLC
Monday
08:30 AM - 05:30 PM
Tuesday
08:30 AM - 05:30 PM
Wednesday
08:30 AM - 05:30 PM
Thursday
08:30 AM - 05:30 PM
Friday
08:30 AM - 05:30 PM
Saturday
10:00 AM - 05:00 PM
Schools
Data by Greatschools.org
Note: GreatSchools ratings are based on a comparison of test results for all schools in the state. It is designed to be a starting point to help parents make baseline comparisons, not the only factor in selecting the right school for your family. Learn More
Features
Interior
Air Conditioning
Balcony
Cable Ready
Ceiling Fan(s)
Dishwasher
Garden Tub
Hardwood Flooring
Microwave
Oversized Closets
Smoke Free
Stainless Steel Appliances
Washer & Dryer In Unit
Garbage Disposal
Patio
Refrigerator
Community
Accepts Credit Card Payments
Accepts Electronic Payments
Business Center
Clubhouse
Emergency Maintenance
Extra Storage
Fitness Center
High Speed Internet Access
Hot Tub
Pet Park
Playground
Swimming Pool
Trail, Bike, Hike, Jog
Wireless Internet Access
Controlled Access
On-site Recycling
Non-Smoking
Luxury Community
Lifestyles
Luxury Community
Other
Billiards & Shuffleboard
Complimentary Wi-Fi in Common Areas
1/4 Mile Nature Trail Onsite
New Trail Bikes Available
iMac Cyber Caf w/Coffee & Tea Bar
iMac Cyber Cafe w/Coffee & Tea Bar
Detached Garages
High Energy Fitness Center
Tot-Lot Playground
Recycling Center
Poolside Fire Feature
Package Lockers
Relaxing Outdoor Spa
Wellbeats Virtual Cardio Studio
Outdoor Grill Stations
Clubhouse with Chefs Kitchen
Resident Portal
Two Bark Parks & Wash Station
Bocce Ball Court
Sparkling Pool with Fountains
2" Wood Blinds
9' Ceilings with Crown Molding
Extra Storage in Select Homes
Carpet in Bedrooms
Bar Height Countertops
Deep Soaker Tubs
Granite Countertops
Hardwood-Style Flooring
Spacious Closet
Stainless Steel Appliance Package
Track Lighting in Kitchen
Full Size Washer/Dryer
We take fraud seriously. If something looks fishy, let us know.

