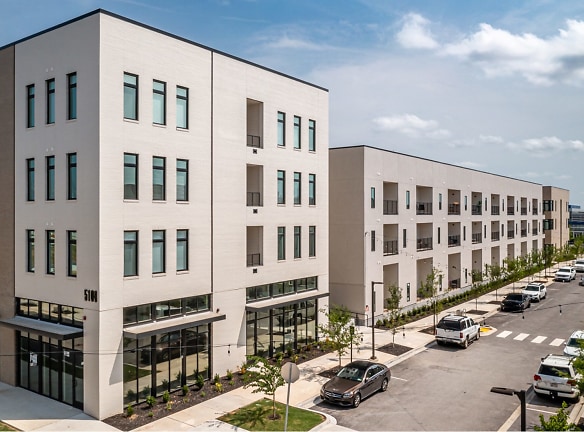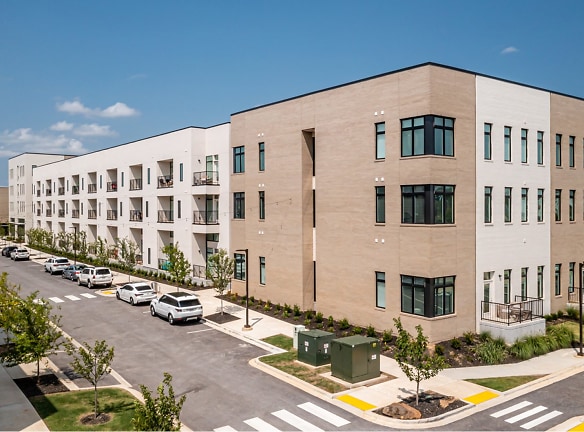- Home
- Arkansas
- Rogers
- Apartments
- Pinnacle Heights Apartments
Special Offer
Are you looking for a one-bedroom apartment at Pinnacle Heights? Apply today and receive ONE MONTH FREE! Now offering virtual and in-person Tours. Contact our concierge team today for our current specials and availability.
$1,090+per month
Pinnacle Heights Apartments
5100 W Park Ave
Rogers, AR 72758
Studio-3 bed, 1-2 bath • 566+ sq. ft.
10+ Units Available
Managed by The Lund Company
Quick Facts
Property TypeApartments
Deposit$--
Application Fee50
Lease Terms
Variable
Pets
Cats Allowed, Dogs Allowed
* Cats Allowed Pets are welcome! Pet Fee: $350 per pet (one-time non-refundable). 2-pet maximum. Pet Rent: $35/month for each pet. Breed restrictions do apply. Contact your leasing office today for details on approved breeds. Weight Restriction: 75 lbs, Dogs Allowed Pets are welcome! Pet Fee: $350 per pet (one-time non-refundable). 2-pet maximum. Pet Rent: $35/month for each pet. Breed restrictions do apply. Contact your leasing office today for details on approved breeds. Weight Restriction: 75 lbs
Description
Pinnacle Heights
Introducing Pinnacle Heights, located in the heart of Rogers, AR. Immerse yourself in an elevated living experience at this exceptional community, where a sophisticated contemporary style harmonizes with ultimate comfort. Ideally positioned, Pinnacle Heights boasts a prime location mere steps from the Walmart AMP, offering sensational entertainment at your doorstep. Additionally, its convenience extends to nearby shopping hubs, and the Razorback Greenway is just moments away, inviting you to explore nature's beauty. Revel in the fusion of modern elegance and accessibility that Pinnacle Heights provides, enhancing your lifestyle to unparalleled heights.
Floor Plans + Pricing
0 Bedroom, 1 Bathroom 566 SF

0 Bedroom, 1 Bathroom 588 SF

0 Bedroom, 1 Bathroom 631 SF

1 Bedroom, 1 Bathroom 724 SF

1 Bedroom, 1 Bathroom 749 SF

1 Bedroom, 1 Bathroom 760 SF

1 Bedroom, 1 Bathroom 789 SF

1 Bedroom, 1 Bathroom 800 SF

1 Bedroom, 1 Bathroom 890 SF

2 Bedroom, 2 Bathroom 1025 SF

2 Bedroom, 2 Bathroom 1049 SF

2 Bedroom, 2 Bathroom 1070 SF

2 Bedroom, 2 Bathroom 1089 SF

2 Bedroom, 2 Bathroom 1189 SF

3 Bedroom, 2 Bathroom - 1,325 SF
No Image Available
Live Work - 0 Bedroom, 2 Bathroom
No Image Available
Floor plans are artist's rendering. All dimensions are approximate. Actual product and specifications may vary in dimension or detail. Not all features are available in every rental home. Prices and availability are subject to change. Rent is based on monthly frequency. Additional fees may apply, such as but not limited to package delivery, trash, water, amenities, etc. Deposits vary. Please see a representative for details.
Manager Info
The Lund Company
Monday
09:00 AM - 06:00 PM
Tuesday
09:00 AM - 06:00 PM
Wednesday
09:00 AM - 06:00 PM
Thursday
09:00 AM - 06:00 PM
Friday
09:00 AM - 06:00 PM
Saturday
10:00 AM - 04:00 PM
Schools
Data by Greatschools.org
Note: GreatSchools ratings are based on a comparison of test results for all schools in the state. It is designed to be a starting point to help parents make baseline comparisons, not the only factor in selecting the right school for your family. Learn More
Features
Interior
Disability Access
Corporate Billing Available
Air Conditioning
Balcony
Cable Ready
Ceiling Fan(s)
Dishwasher
Elevator
Island Kitchens
Microwave
New/Renovated Interior
Smoke Free
Some Paid Utilities
Stainless Steel Appliances
View
Washer & Dryer Connections
Washer & Dryer In Unit
Garbage Disposal
Patio
Refrigerator
Community
Accepts Credit Card Payments
Accepts Electronic Payments
Business Center
Clubhouse
Emergency Maintenance
Fitness Center
High Speed Internet Access
Pet Park
Swimming Pool
Trail, Bike, Hike, Jog
Wireless Internet Access
Conference Room
Controlled Access
On Site Maintenance
On Site Management
Recreation Room
Green Space
Lifestyles
New Construction
Other
Keyless Entry
Heated Resort Style Pool
Quartz Countertops
Faux Wood Blinds
High Ceilings on First Floor*
Secured Package Room
Bike Storage
Yoga Studio
Game Room
Parking Garage
Dog Park
Large Closets
Patio/Balcony In Select Units
Washer/Dryer
Built-In Desk In Select Units
Conference Rooms
Doorstep Trash Collection
Elevator In Select Buildings
Preinstalled Wi-Fi with 1st Month Free from Cox!
Flexible Rental Payment Options
Walk-In Closets
We take fraud seriously. If something looks fishy, let us know.

