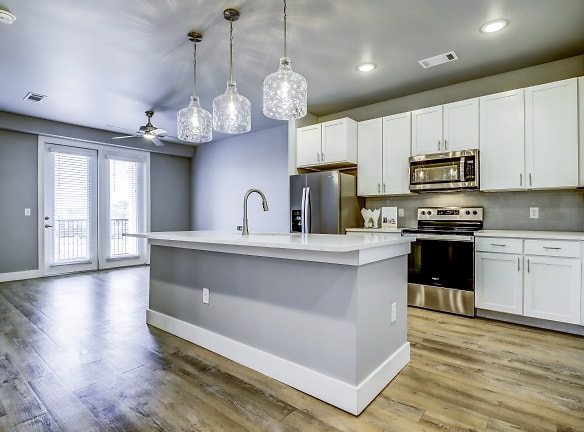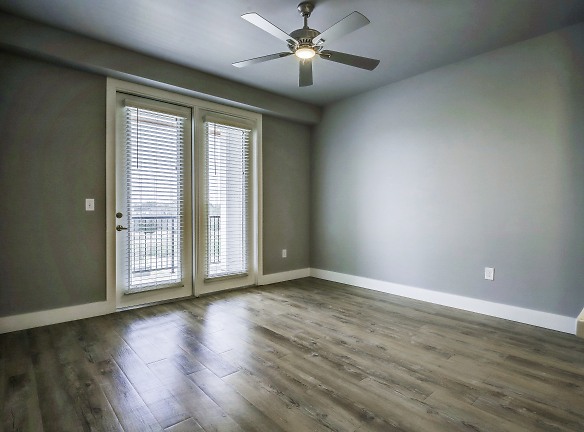- Home
- Arkansas
- Rogers
- Apartments
- Uptown Terrace Apartments
$1,099+per month
Uptown Terrace Apartments
4600 South Pinnacle Hills Pkwy
Rogers, AR 72758
Studio-3 bed, 1-2 bath • 558+ sq. ft.
10+ Units Available
Managed by BAM Companies
Quick Facts
Property TypeApartments
Deposit$--
Application Fee60
Lease Terms
Variable
Pets
Cats Allowed, Dogs Allowed
* Cats Allowed, Dogs Allowed
Description
Uptown Terrace
4600 South Pinnacle Hills Parkway is a brand new luxury apartment community located in Rogers, AR. This modern and sophisticated property blends urban convenience with upscale living.
One of the notable features of this property is its extensive list of amenities. Residents will have access to a fully equipped business center, perfect for those who work from home or need a quiet space to focus. For pet owners, there is a bark park where furry friends can run and play. The property also offers a fitness center, allowing residents to stay active without leaving the comfort of their home.
When it's time to relax and unwind, residents can take advantage of the resort-style swimming pool or lounge in the outdoor TV area. The property also features a fire pit and outdoor lounge, perfect for gathering with friends or enjoying a quiet evening. Additional amenities include a resident cafe and lounge, coffee bar, and barbecue grills for outdoor cooking.
Inside the apartments, residents will find luxurious features and finishes. The units have high ceilings and brushed nickel lighting, creating a modern and stylish atmosphere. The kitchens boast ceramic tile backsplashes, undermount sinks, and stainless steel appliances, including a glass top stove and full-size washer/dryer. The open concept floor plans and en-suite master bathrooms provide a spacious and comfortable living experience.
With its convenient location and impressive array of amenities, 4600 South Pinnacle Hills Parkway is the perfect place to call home for those seeking a luxurious and convenient apartment in Rogers, AR.
Floor Plans + Pricing
C1

3 bd, 2 ba
Terms: Per Month
Deposit: Please Call
L2

1 bd, 1.5 ba
Terms: Per Month
Deposit: Please Call
L3

2 bd, 2 ba
Terms: Per Month
Deposit: Please Call
E1

$1,099+
Studio, 1 ba
558+ sq. ft.
Terms: Per Month
Deposit: Please Call
A1

$1,249+
1 bd, 1 ba
668+ sq. ft.
Terms: Per Month
Deposit: Please Call
A2

$1,329+
1 bd, 1 ba
714+ sq. ft.
Terms: Per Month
Deposit: Please Call
B1

$1,499+
2 bd, 2 ba
960+ sq. ft.
Terms: Per Month
Deposit: Please Call
L1

$1,599
2 bd, 2 ba
1001+ sq. ft.
Terms: Per Month
Deposit: Please Call
B3

$1,829+
2 bd, 2 ba
1175+ sq. ft.
Terms: Per Month
Deposit: Please Call
B4

$1,869+
2 bd, 2 ba
1201+ sq. ft.
Terms: Per Month
Deposit: Please Call
C2

$2,119
3 bd, 2 ba
1488+ sq. ft.
Terms: Per Month
Deposit: Please Call
Floor plans are artist's rendering. All dimensions are approximate. Actual product and specifications may vary in dimension or detail. Not all features are available in every rental home. Prices and availability are subject to change. Rent is based on monthly frequency. Additional fees may apply, such as but not limited to package delivery, trash, water, amenities, etc. Deposits vary. Please see a representative for details.
Manager Info
BAM Companies
Sunday
Closed.
Monday
09:00 AM - 06:00 PM
Tuesday
09:00 AM - 06:00 PM
Wednesday
09:00 AM - 06:00 PM
Thursday
09:00 AM - 06:00 PM
Friday
09:00 AM - 06:00 PM
Saturday
10:00 AM - 02:00 PM
Schools
Data by Greatschools.org
Note: GreatSchools ratings are based on a comparison of test results for all schools in the state. It is designed to be a starting point to help parents make baseline comparisons, not the only factor in selecting the right school for your family. Learn More
Features
Interior
Disability Access
Balcony
Ceiling Fan(s)
Elevator
Hardwood Flooring
Island Kitchens
Microwave
Stainless Steel Appliances
Washer & Dryer In Unit
Patio
Community
Business Center
Clubhouse
Fitness Center
Pet Park
Swimming Pool
Controlled Access
EV Charging Stations
Other
Brushed Nickel Lighting
Ceramic Tile Backsplash
En-Suite Primary Bathrooms
Glass Top Stove
High Ceilings
Keyless Entry
Open Concept Floor Plan
Undermount Kitchen Sinks
White Quartz Countertops
View*
Bike Repair Room
Coffee Bar
BBQ Grills
Courtyard with Games
Enclosed Hallways
Fire Pit & Outdoor Lounge
Luxer One Package Locker System
Outdoor TV Area
Pet Wash Room
Resident Cafe & Lounge
Pickleball Court
Sundeck with Cabanas
Valet Trash Service
Yoga Room
We take fraud seriously. If something looks fishy, let us know.

